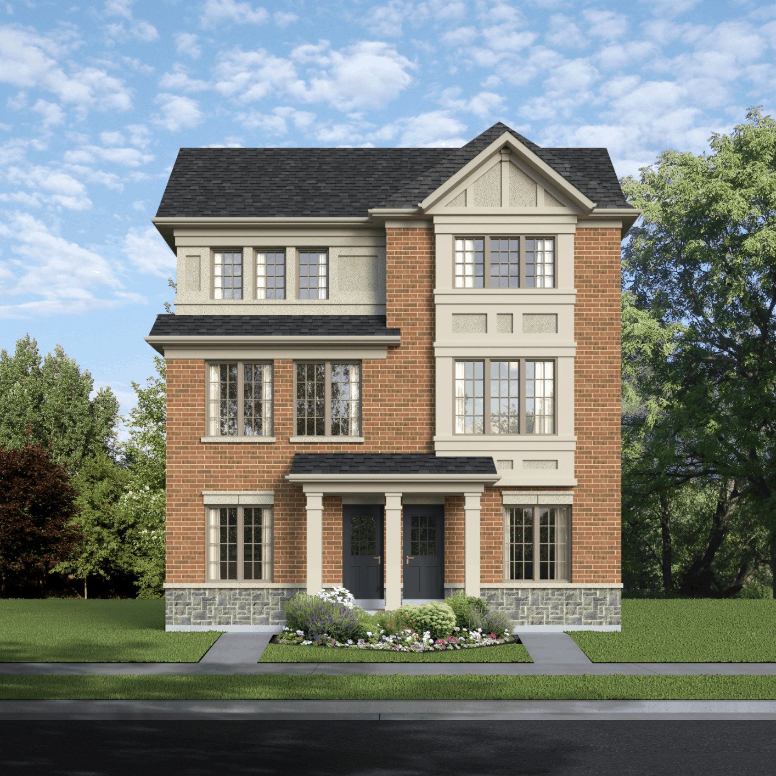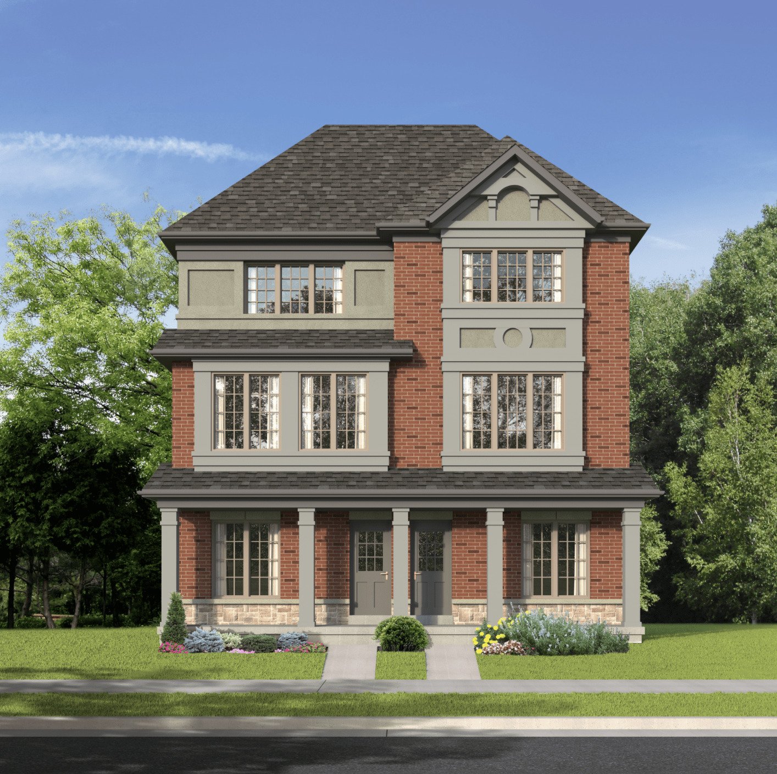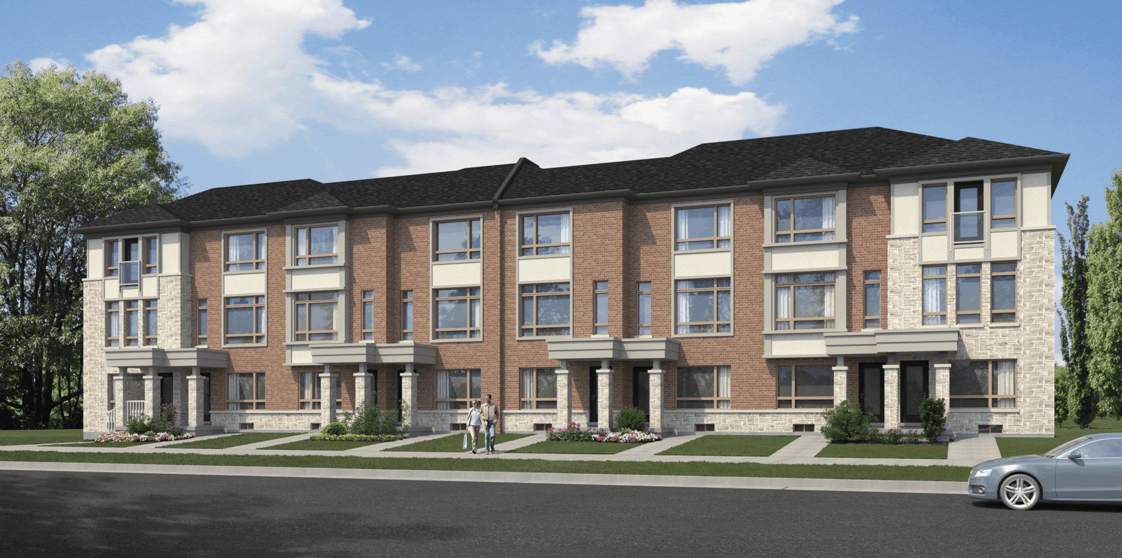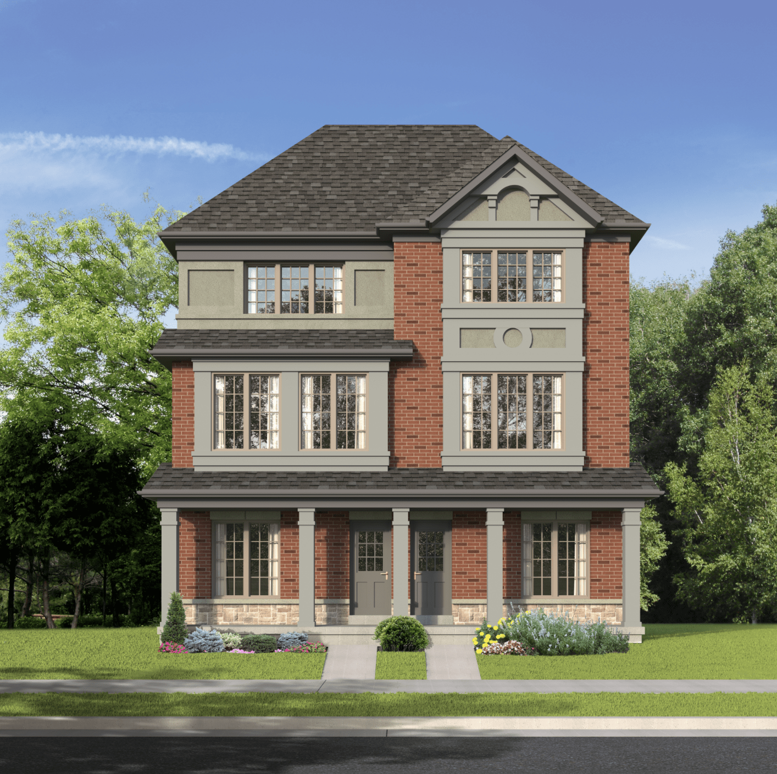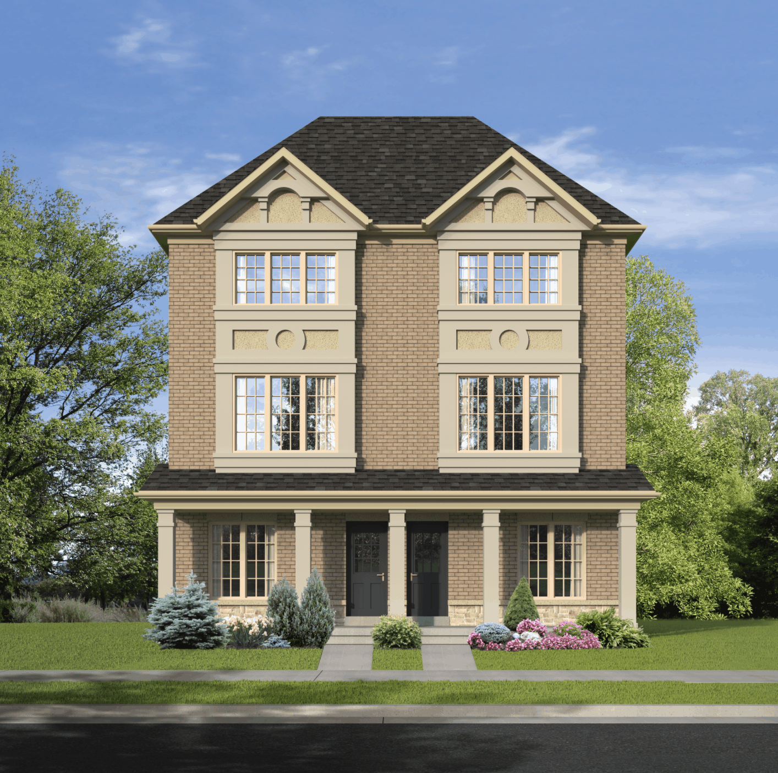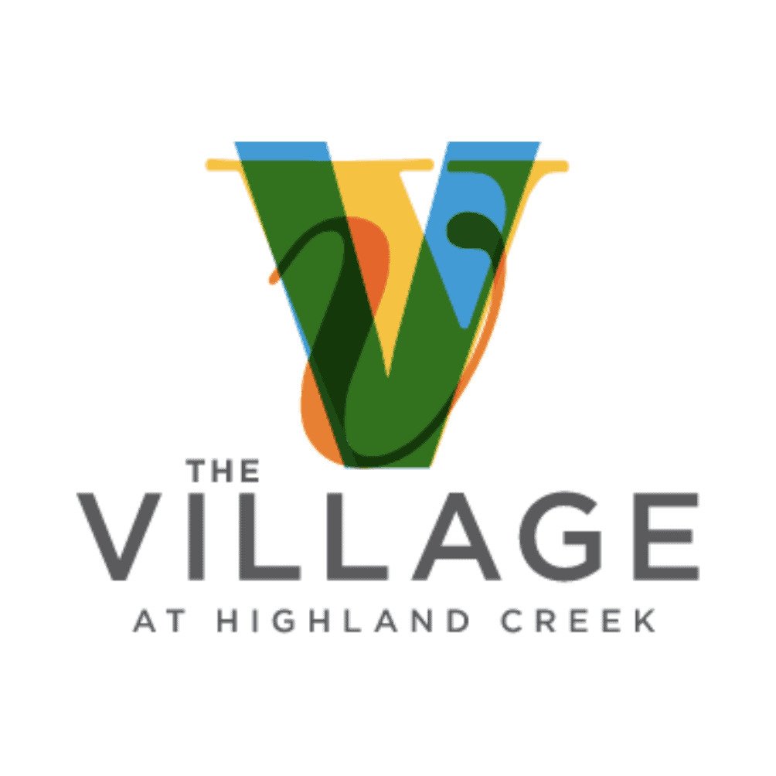
THE VILLAGE AT HIGHLAND CREEK
PRICES STARTING FROM $900''s
Your Home Developments is presently in the pre-construction phase of their latest project, The Village at Highland Creek. Located in Toronto at the intersection of Kingston Road and Franklin Avenue, this development features brand-new townhouses and single-family homes. The expected completion date is 2022. Interested buyers can choose from a variety of available units, priced between $929,900 and over $989,900. These units range in size from 1825 to 2137 square feet.
THE VILLAGE AT HIGHLAND CREEK Details
Developer: Your Home Developments
Address: Kingston Rd & Franklin Ave, Scarborough
Nearest Intersection: Kingston Road & Military Trail
Pricing: Starting From The $900s
Occupancy: Nov 2022
Number of Units: TBA
Unit Types: Singles, Semis, & Towns
Suite Sizes: 1825 – 2137 SqFt
Maintenance Fees: TBA
Deposit Structure:
Towns:
$15,000 on Signing
$2,500/month for 20 months
$10,000 on Occupancy
Semis:
$15,000 on Signing
$3,000/month for 20 months
$15,000 on Occupancy
Incentives: Platinum VIP Pricing & Floor Plans, First Access to the Best Availability, Capped Development Levies, Assignment, Free Lawyer Review of Your Purchase Agreement
Features & Finishes: TBA
- Builder (s) :
- Architect(s): TBA
- Interior Designer(s): TBA
- The Village at Highland Creek project offers large and spacious open-concept homes
- Located in a safe community in Scarborough, surrounded by schools, parks, and urban amenities
- Convenient for residents who work in downtown Toronto, with a short travel time
- Development features 44 low-rise homes split between townhomes, 3-storey semi-detached homes, and 2-storey single and semi-detached homes
- Features and finishes include 9′ foot ceilings, granite counters, hardwood flooring, natural oak finish stairs, and beautiful brick exterior finishes with wood, stone, stucco or siding
- Each home can accommodate two cars, with one in the garage and one in the driveway
- Visitor parking will be available along the street
- The development is a new pre-construction in the Highland Creek neighborhood
- Homes will range from 1,895 to 3,095 square-feet
- Contemporary architectural design with elements of brick, stone and wood paneling will be included in the design.
REGISTER TO GET PRICING & FLOOR PLANS FOR THE VILLAGE AT HIGHLAND CREEK
POPULAR FEEDS

How to sell real estate in a market like this now
Selling real estate in a competitive market requires a strategic approach. Here are some…
 Jan 29, 2023
Jan 29, 2023 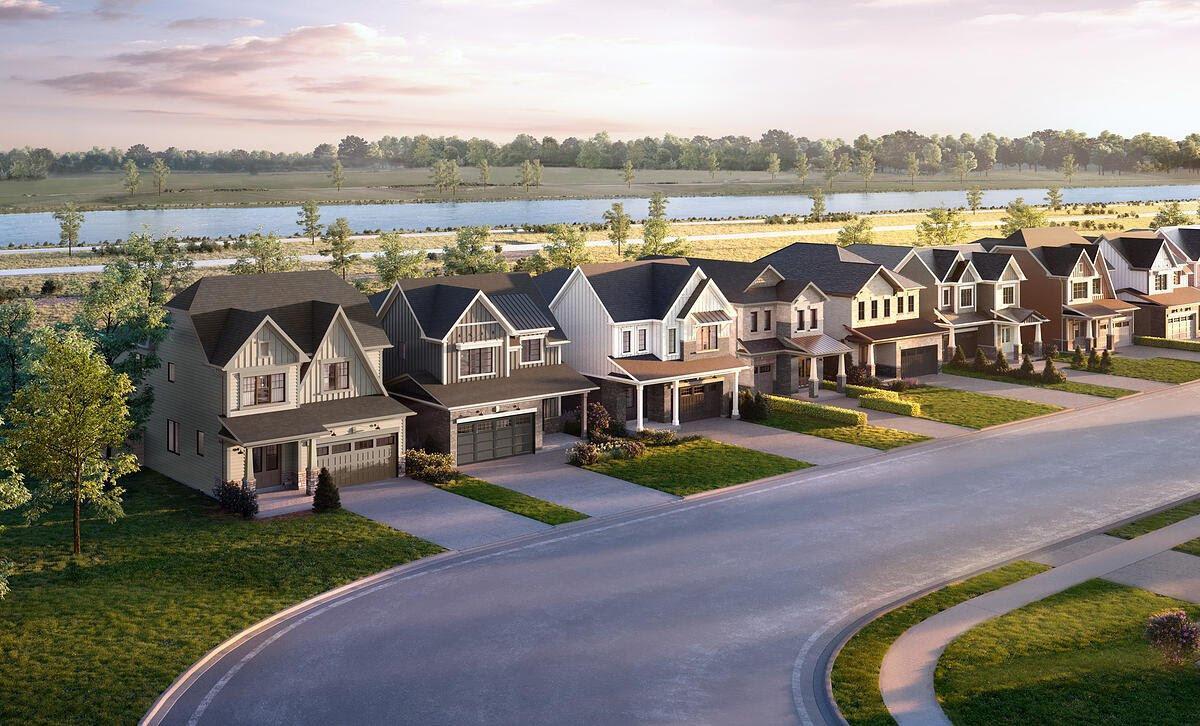
Empire Canals Condominiums: An Exciting Master-Planned Community Worth Your Attention
Gorgeously situated between the clear rivers of Welland, Empire Canals condominiums, townhomes, and detached…
 Oct 14, 2022
Oct 14, 2022 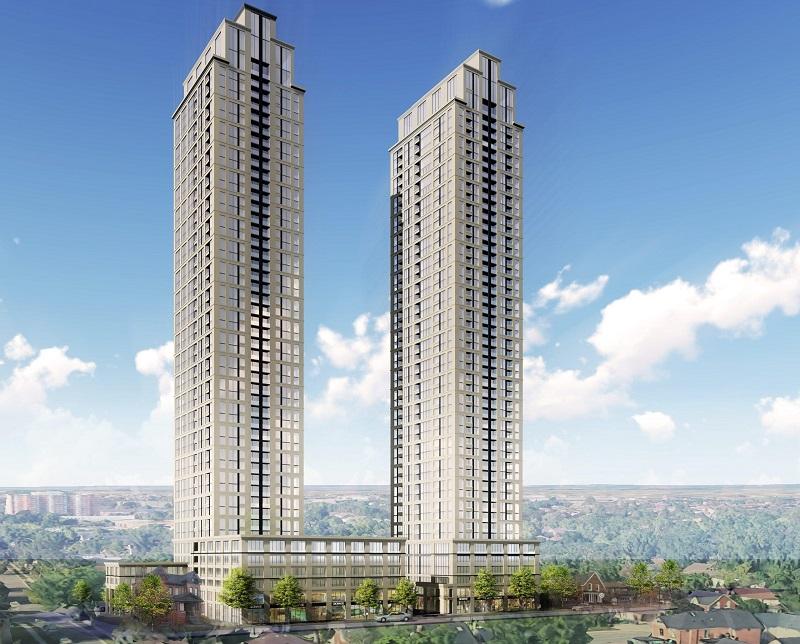
Bristol Place Condos: Reasons to Invest in this Urban Community
A luxurious, connected, and urban community in Brampton, Bristol Place offers a wide range…
 Sep 29, 2022
Sep 29, 2022 
Everything You Need to Know Before Investing in Mississauga Real Estate Market
Mississauga is one of the most demanding real estate markets in Ontario. A recent…
 Sep 5, 2022
Sep 5, 2022 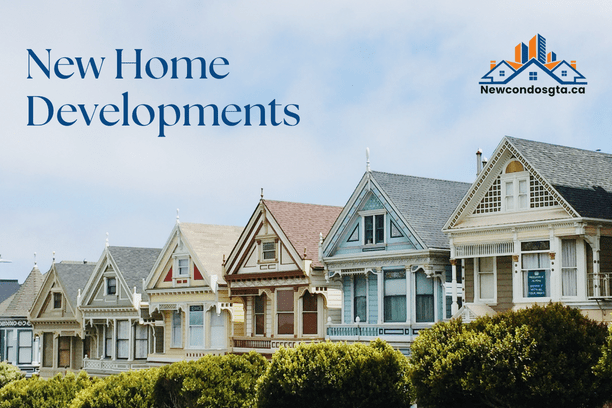
New Home Developments in Toronto- Buying Guide
A freshly constructed house may be a better option if you have spent some…
 Aug 5, 2022
Aug 5, 2022 
Developer Approved Platinum VIP Brokers
Absolute First Access to Pricing and Floorplans
The Very Best Incentives & Promotions
Extended Deposit Structure
Capped Development Levies
Right of Assignment
Free Lawyer Review of your Purchase Agreement
Free Mortgage Arrangements
Featured Development
Prices From $649,990's
Estimate Completion : TBA
Empire Canals
Toronto, Ontario
Welcome to Empire Canals, an exciting new Master-Planned Community featuring…..
view DetailsPrices From $584,990's
Estimate Completion : 2025
CONNECTT CONDOS
Toronto, Ontario
CONNECTT Condos is a new mixed-use residential development in Milton,…..
view DetailsPrices From $329,990's
Estimate Completion : 2023
U.C. TOWER 2
Toronto, Ontario
The preconstruction of U.C. Tower 2, located at Simcoe Street…..
view DetailsPrices From $500's
Estimate Completion : 2027
STELLA 2 CONDOS
Toronto, Ontario
The Stella 2 Condos are the second phase of i2-Developments'…..
view DetailsPrices From $451,900's
Estimate Completion : 2025
DUO CONDOS
Toronto, Ontario
Duo, an upcoming condominium in Brampton's south end, is set…..
view DetailsPrices From $600,000's
Estimate Completion : 2024
NATURES GRAND
Toronto, Ontario
LIV Communities is currently in the pre-construction phase of their…..
view DetailsPrices From $486,900's
Estimate Completion : 2025
THE WILMOT
Toronto, Ontario
WP Development Inc and GCL Builds are teaming up for…..
view DetailsPrices From $485,900's
Estimate Completion : 2023
KINDRED CONDOS
Toronto, Ontario
Located at the intersection of Mississauga, Kindred Condos is a…..
view DetailsPrices From $614,990's
Estimate Completion : 2025
WESTLINE CONDOS
Toronto, Ontario
Located at the intersection of Sheppard Avenue West and De…..
view Details