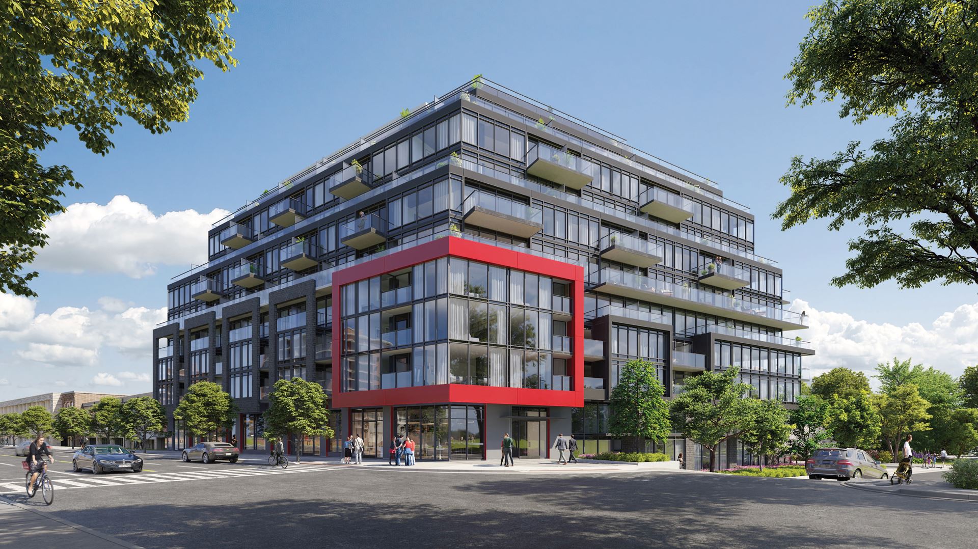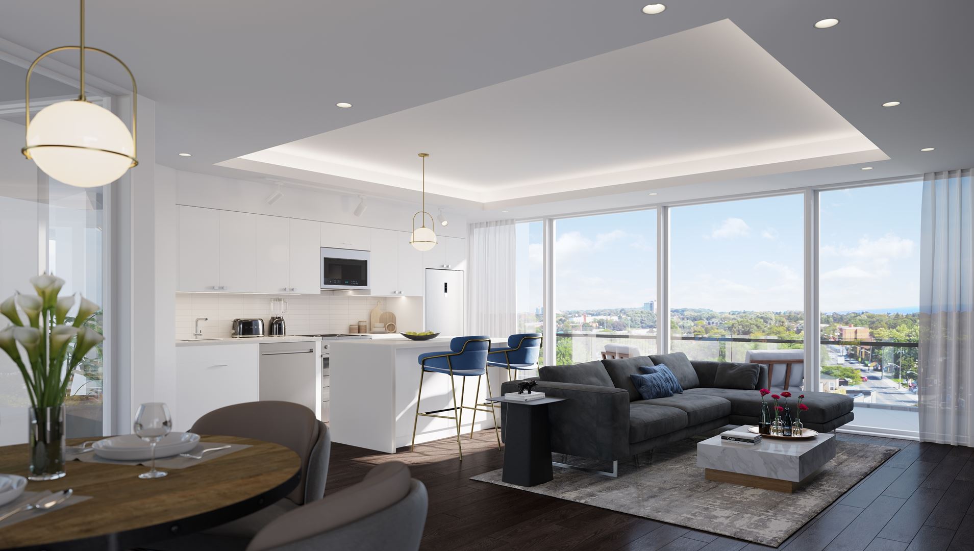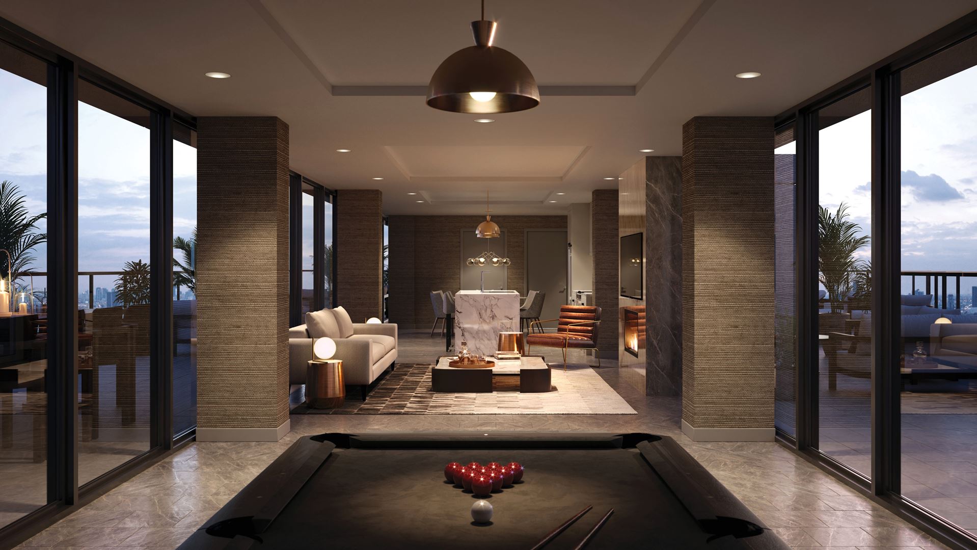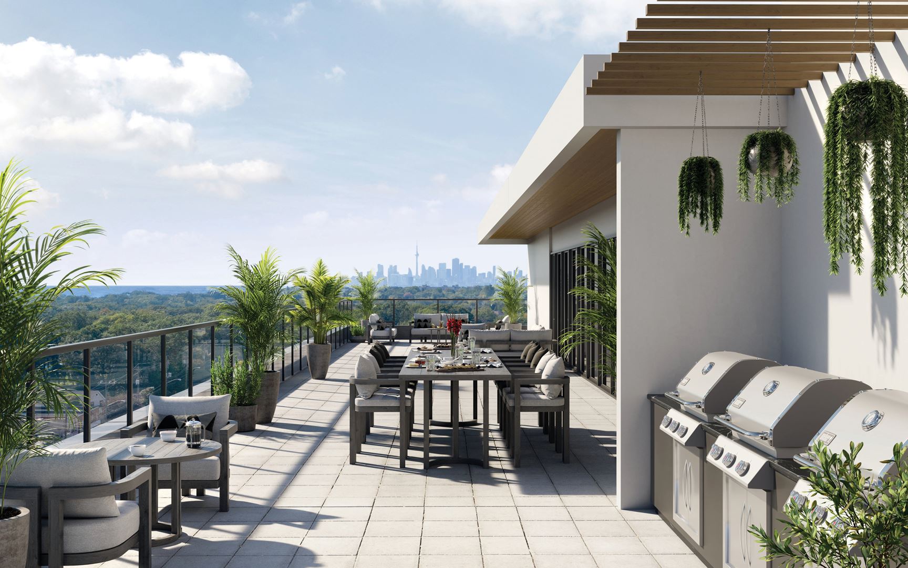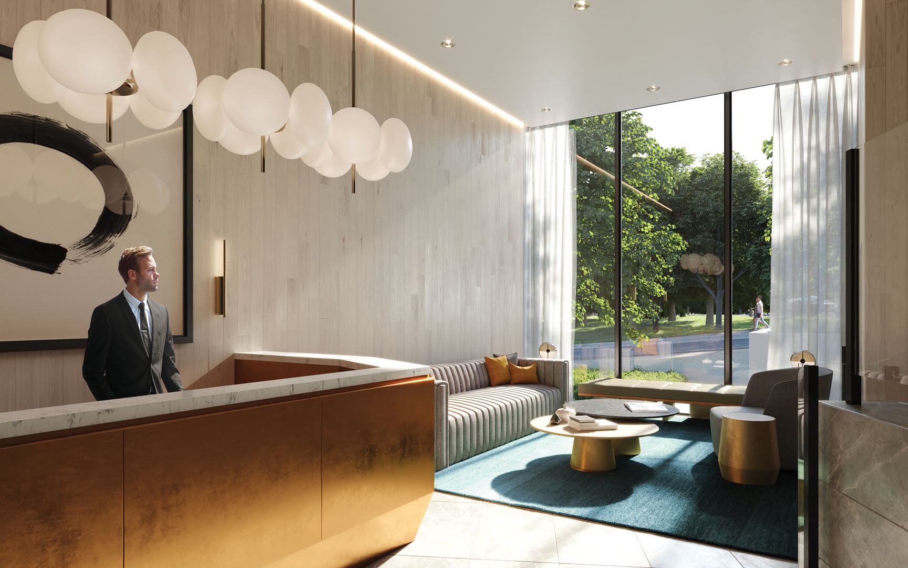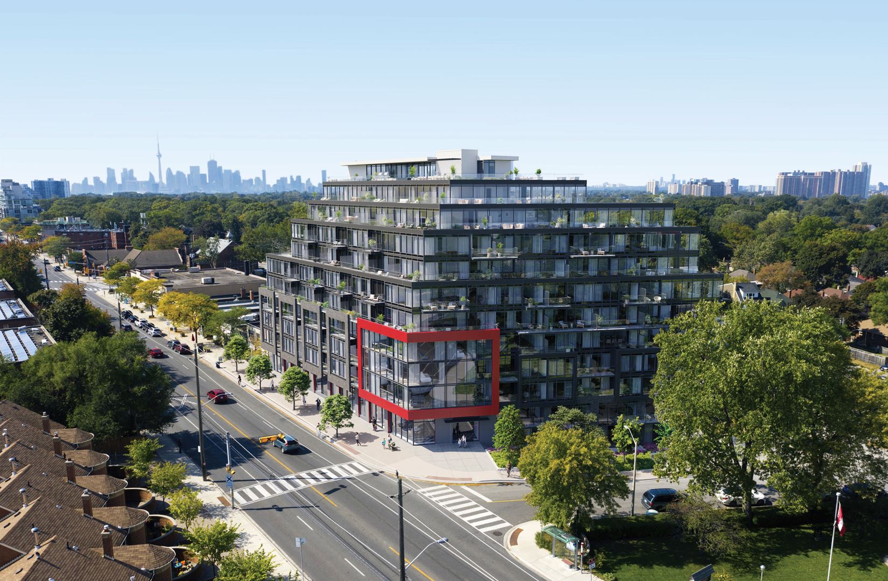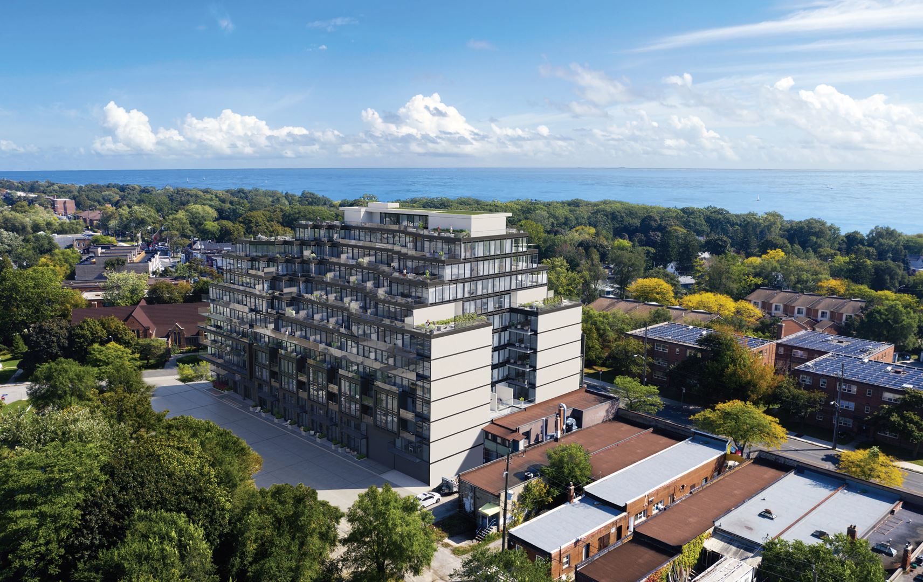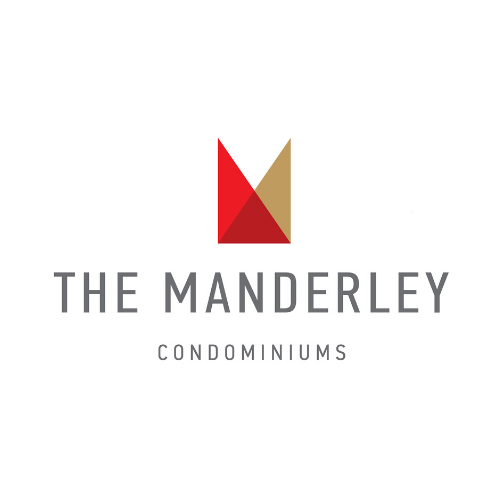
The Manderley Condos
PRICES STARTING FROM $400's
Nova Ridge Development Partners Inc is proud to present The Manderley Condos, a new boutique mid-rise condominium project in the Birch Cliff neighborhood of Scarborough. Conveniently situated at the northwest corner of Manderley Drive and Kingston Road at 1478 Kingston Rd, this pre-construction development is set for completion in 2023. With a total of 198 units available, the sizes range from 507 to 1101 square feet. Interested buyers can choose from a wide range of prices, starting from the high $400,000’s to the high $800,000’s.
The Manderley Condos Details
Developer: Nova Ridge Development
Address: 1496 Kingston Road, Scarborough
Nearest Intersection: Warden Ave & Kingston Rd
Pricing: Starting From The $400’s
Occupancy: September 2023
Storeys / Suites: 12 Storeys / 198 Suites
Suite Types: One Bedroom – Three Bedroom Suites
Suite Sizes: 434 sq ft – 1,105 sq ft
Parking: $49,900 + HST (Available to purchase for 1B+D & Larger Suites over 603 sq ft)
Locker: $6,900 + HST (Available to purchase for 1B+D & Larger Suites over 620 sq ft)
Maintenance Fees: $0.63 / sq ft
Deposit Structure: $5,000 on Signing // 5% Minus $5,000 in 30 Days // 5% on February 1st, 2021 // 5% on January 1st, 2022 // 5% on Occupancy
Incentives*: Platinum VIP Pricing & Floor Plans, First Access to the Best Availability, Capped Development Levies (1B – $9,000 / 2B – $11,000 / 3B – $13,000), Free Assignment (Value of $5,000), Leasing & Property Management Services Available, Free Lawyer Review of Your Purchase Agreement, Free Mortgage Arrangements, Right To Lease During Interim Occupancy, Reduced Parking- $49,990 (Originally $59,000), Reduced Locker – $6,900 (Originally $7,900)
Suite Features: Smooth Ceiling Finish, Laminate Flooring, Quartz Kitchen Countertops, Stainless Steel Appliances, Stacked Washer & Dryer and more
Building Amenities: Concierge, 2 Lobbies (Residential and dog entrance leading to Pet Wash Station), Pet Wash Station, Guest Room, Fitness centre (Strength area, cardio area, yoga/recovery area, washroom), 3 Co-working spaces, Meeting Room, Kids play room, Outdoor kids play area, 2 Meditation patios with a choice of spectacular Lake or City View, Party room, dining, kitchen, billiards lounge, lounge area, Barbecue area, fireplace lounge, outdoor dining area; sundeck lounging area
- Builder (s) :
- Architect(s): TBA
- Interior Designer(s): TBA
- The Manderley Condominiums is a new development in Birch Cliff Neighborhood, East Toronto.
- The location is at Manderley Dr & Kingston Rd.
- It offers front-row access to the best of the area including TTC Transit, Victoria Park Station, Shopping, and Entertainment.
- The location is near major highways, and just minutes away from several parks that overlook Lake Ontario.
- The Manderley Condominiums is a perfect choice for those looking to live in a vibrant, well-connected, and picturesque neighborhood.
REGISTER TO GET PRICING & FLOOR PLANS FOR The Manderley Condos
POPULAR FEEDS

How to sell real estate in a market like this now
Selling real estate in a competitive market requires a strategic approach. Here are some…
 Jan 29, 2023
Jan 29, 2023 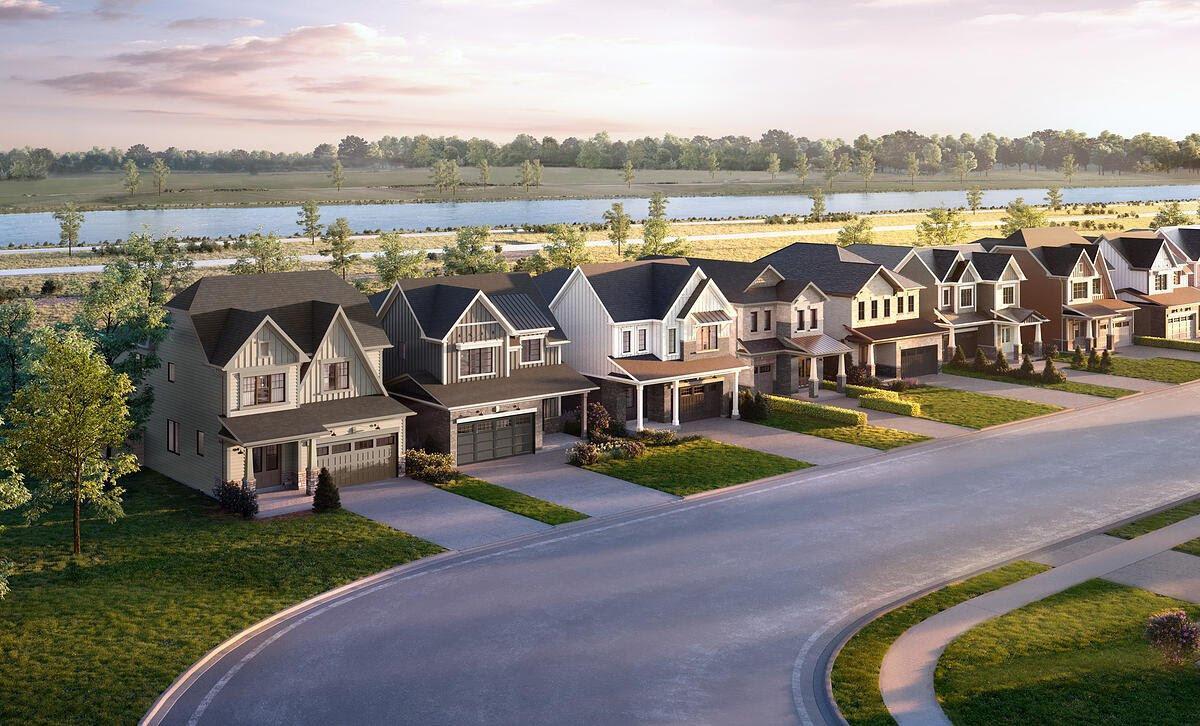
Empire Canals Condominiums: An Exciting Master-Planned Community Worth Your Attention
Gorgeously situated between the clear rivers of Welland, Empire Canals condominiums, townhomes, and detached…
 Oct 14, 2022
Oct 14, 2022 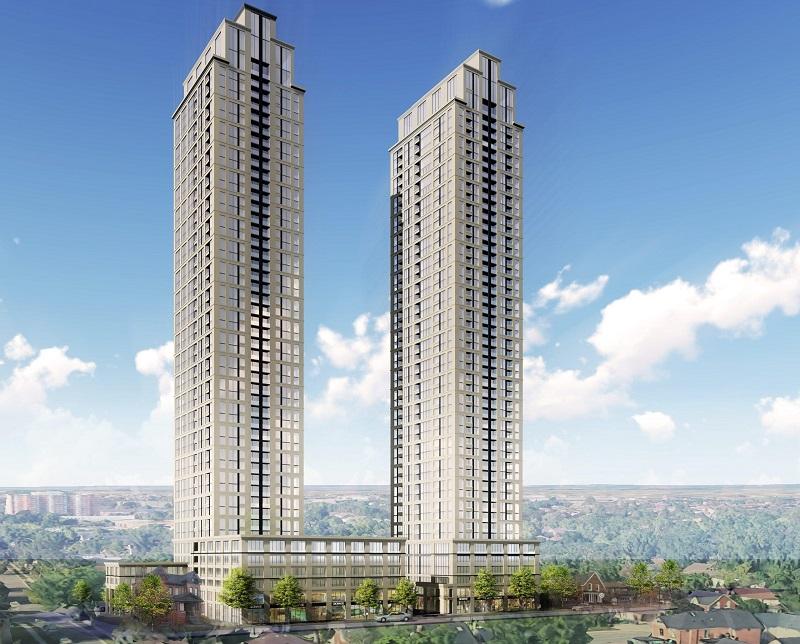
Bristol Place Condos: Reasons to Invest in this Urban Community
A luxurious, connected, and urban community in Brampton, Bristol Place offers a wide range…
 Sep 29, 2022
Sep 29, 2022 
Everything You Need to Know Before Investing in Mississauga Real Estate Market
Mississauga is one of the most demanding real estate markets in Ontario. A recent…
 Sep 5, 2022
Sep 5, 2022 
New Home Developments in Toronto- Buying Guide
A freshly constructed house may be a better option if you have spent some…
 Aug 5, 2022
Aug 5, 2022 
Developer Approved Platinum VIP Brokers
Absolute First Access to Pricing and Floorplans
The Very Best Incentives & Promotions
Extended Deposit Structure
Capped Development Levies
Right of Assignment
Free Lawyer Review of your Purchase Agreement
Free Mortgage Arrangements
Featured Development
Prices From $649,990's
Estimate Completion : TBA
Empire Canals
Toronto, Ontario
Welcome to Empire Canals, an exciting new Master-Planned Community featuring…..
view DetailsPrices From $584,990's
Estimate Completion : 2025
CONNECTT CONDOS
Toronto, Ontario
CONNECTT Condos is a new mixed-use residential development in Milton,…..
view DetailsPrices From $329,990's
Estimate Completion : 2023
U.C. TOWER 2
Toronto, Ontario
The preconstruction of U.C. Tower 2, located at Simcoe Street…..
view DetailsPrices From $500's
Estimate Completion : 2027
STELLA 2 CONDOS
Toronto, Ontario
The Stella 2 Condos are the second phase of i2-Developments'…..
view DetailsPrices From $451,900's
Estimate Completion : 2025
DUO CONDOS
Toronto, Ontario
Duo, an upcoming condominium in Brampton's south end, is set…..
view DetailsPrices From $600,000's
Estimate Completion : 2024
NATURES GRAND
Toronto, Ontario
LIV Communities is currently in the pre-construction phase of their…..
view DetailsPrices From $486,900's
Estimate Completion : 2025
THE WILMOT
Toronto, Ontario
WP Development Inc and GCL Builds are teaming up for…..
view DetailsPrices From $485,900's
Estimate Completion : 2023
KINDRED CONDOS
Toronto, Ontario
Located at the intersection of Mississauga, Kindred Condos is a…..
view DetailsPrices From $614,990's
Estimate Completion : 2025
WESTLINE CONDOS
Toronto, Ontario
Located at the intersection of Sheppard Avenue West and De…..
view Details