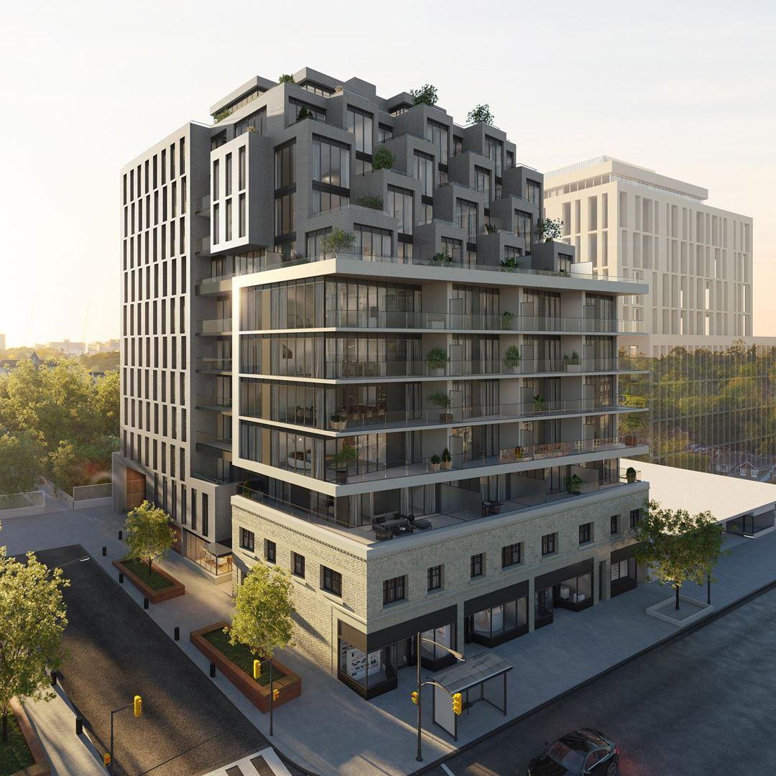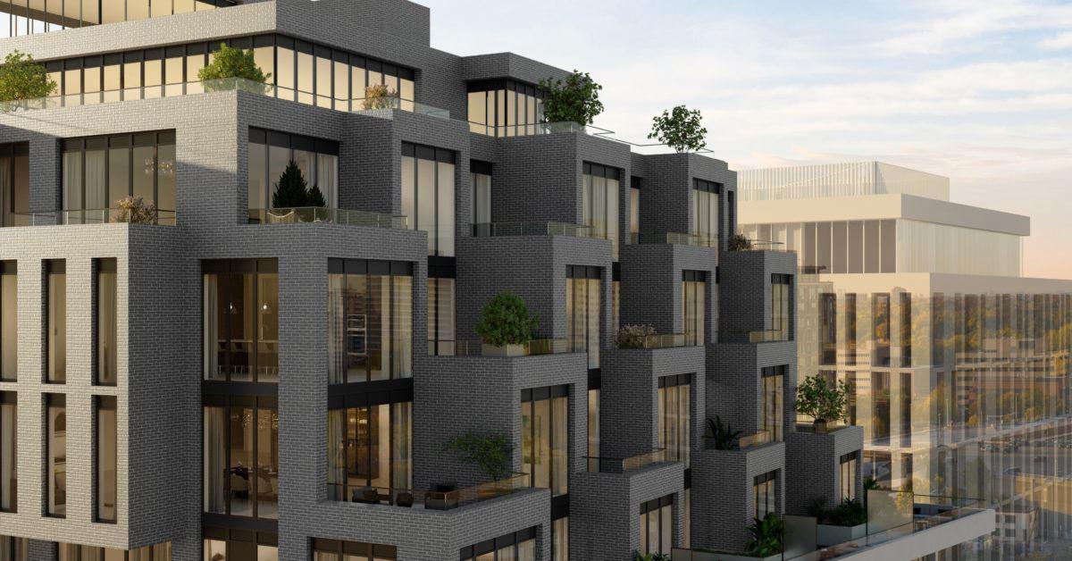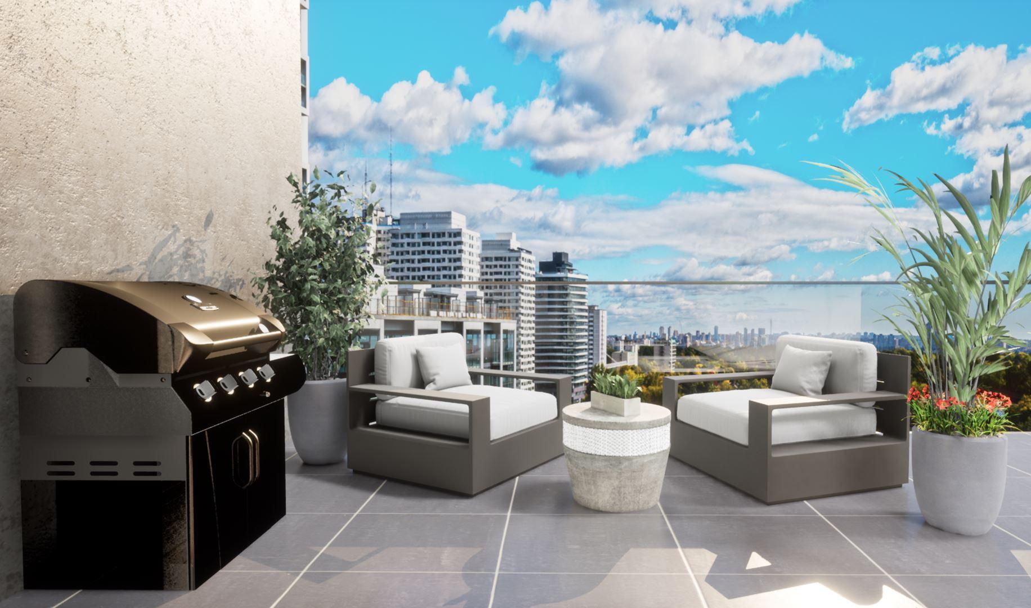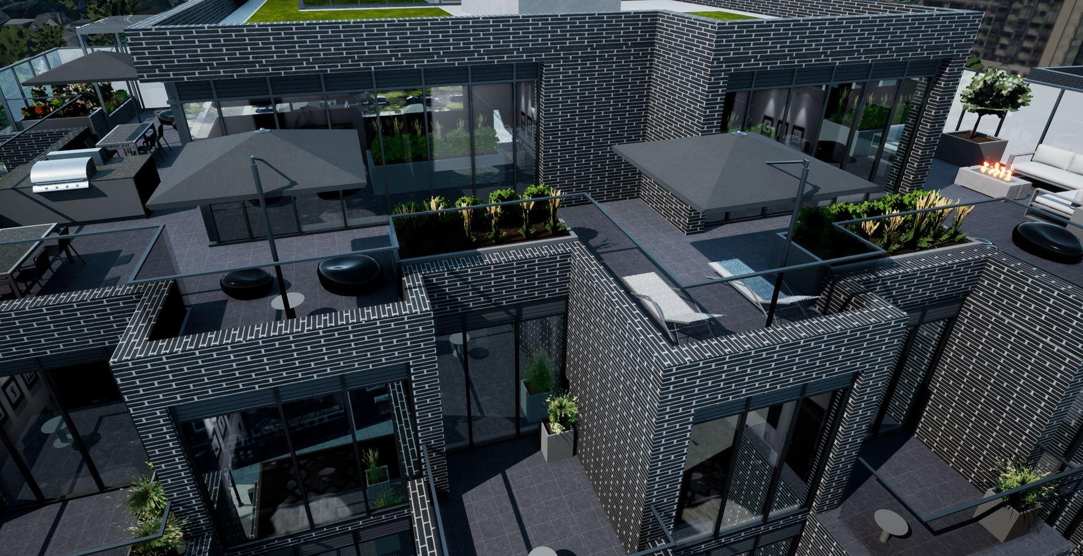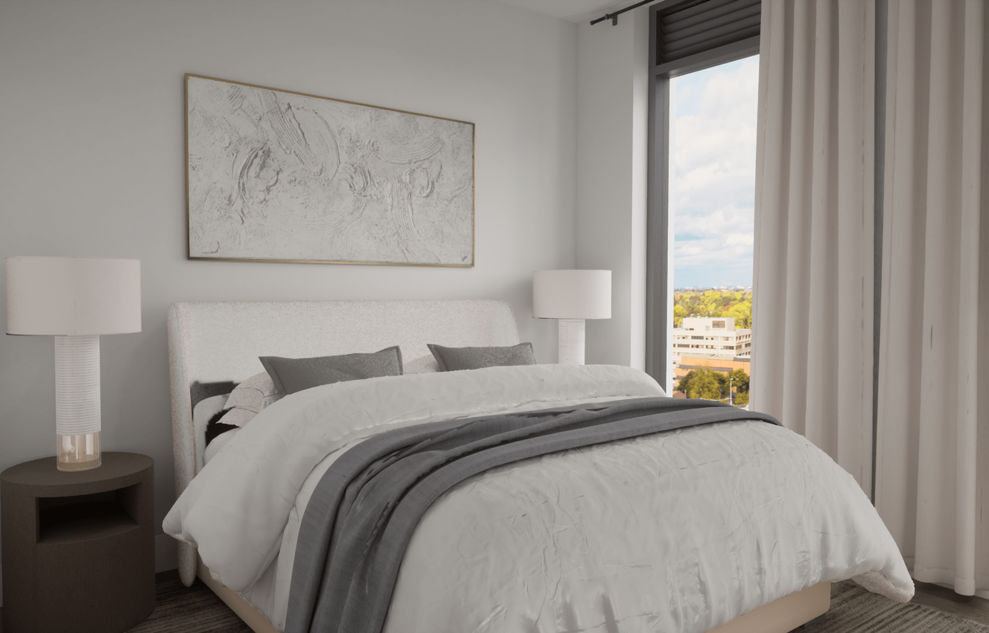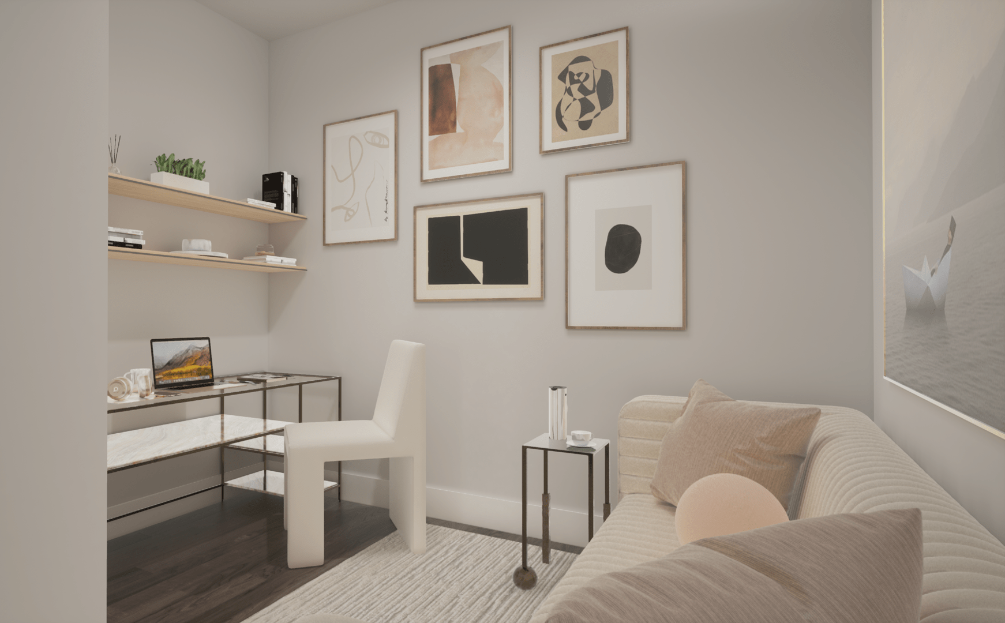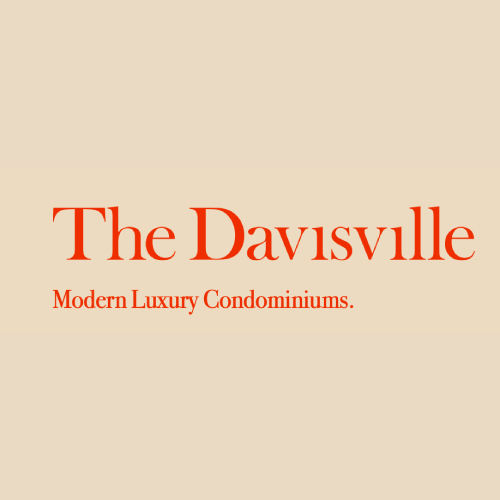
The Davisville
PRICES STARTING FROM $589,900's
The Davisville is an upcoming condo project by The Rockport Group located at 8 Manor Road West in Toronto. This pre-construction development is expected to be completed in 2024 and features a total of 79 units. The starting price for available units is $1,280,000.
The Davisville Details
Address: 8 Manor Road West, Toronto, ON
Nearest Intersection: Yonge St & Eglinton Ave
Pricing: Starting From $589,900’s
Occupancy: Fall/Winter 2024
Storeys / Suites: 79 Units | 12 Stories
Suite Types:1 – 3.5 Bedrooms
Suite Sizes:487 – 1,270 Sq.Ft.
Maintenance Fees: TBA
Deposit Structure: TBA
Incentives: Platinum VIP Pricing & Floor Plans, First Access to the Best Availability, Capped Development Levies, Assignment, Property Management & Leasing Services Available, Free Lawyer Review of Your Purchase Agreement, Free Mortgage Arrangements, Stainless Steel Appliances
- Builder (s) : The Rockport Group
- Architect(s): RAW Design
- Interior Designer(s): Patton Design Studio
- Heritage Architect: ERA Architects
- Landscape Architect: Brook McIlroy
- Engineering: CSEI-Intron Engineering Inc., Jablonsky, Ast and Partners, Fabian Papa & Partners, Bruce Tree Expert Company Ltd, KYCO Engineering, Senez Consulting Ltd
- Planning: Bousfields
- Transportation & Infrastructure: BA Consulting Group Ltd.
Amenities
-
Event Lounge
-
Concierge Attended Lobby
-
Co-working Business Center
-
Fitness Facility
-
Outdoor Terrace with BBQ and Dining
-
Pet Wash
-
Parcel Storage Room
-
Yoga Studio
- Kitchen features contemporary cabinetry with pantry and integrated appliances including a 24”
- dishwasher and microwave, 30” bottom mount refrigerator, and a 30” stainless steel gas range.
- Quartz countertops in kitchen and bathrooms
- Quartz kitchen backsplash with undercabinet lighting
- Undermount sink in both kitchen and bathroom
- Frameless glass shower panel in Primary Ensuite
- 9ft ceilings (except bulkheads) with smooth finish
- Full size front load washer/dryer
- Engineered hardwood flooring in main living areas
- Large format (12” X 24”) porcelain bathroom floor and wall tiles
- Individual heat pumps allowing for total control of Suite environment
- Contemporary metal railings with glass panels on balconies
- Balconies all have gas BBQ hookups and finished flooring surface
- Terraces have gas BBQ hookups and hose bibs for outdoor access to water
- Terraces have drainage system under attractive concrete paver tiles
REGISTER TO GET PRICING & FLOOR PLANS FOR The Davisville
POPULAR FEEDS

How to sell real estate in a market like this now
Selling real estate in a competitive market requires a strategic approach. Here are some…
 Jan 29, 2023
Jan 29, 2023 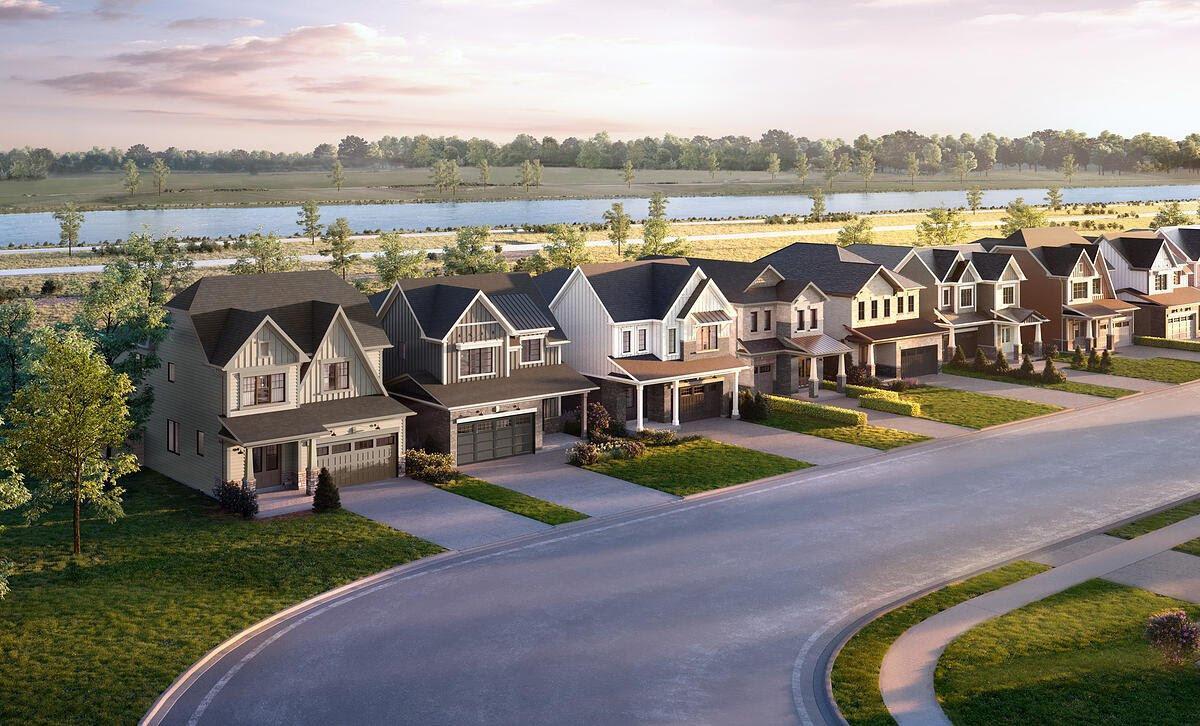
Empire Canals Condominiums: An Exciting Master-Planned Community Worth Your Attention
Gorgeously situated between the clear rivers of Welland, Empire Canals condominiums, townhomes, and detached…
 Oct 14, 2022
Oct 14, 2022 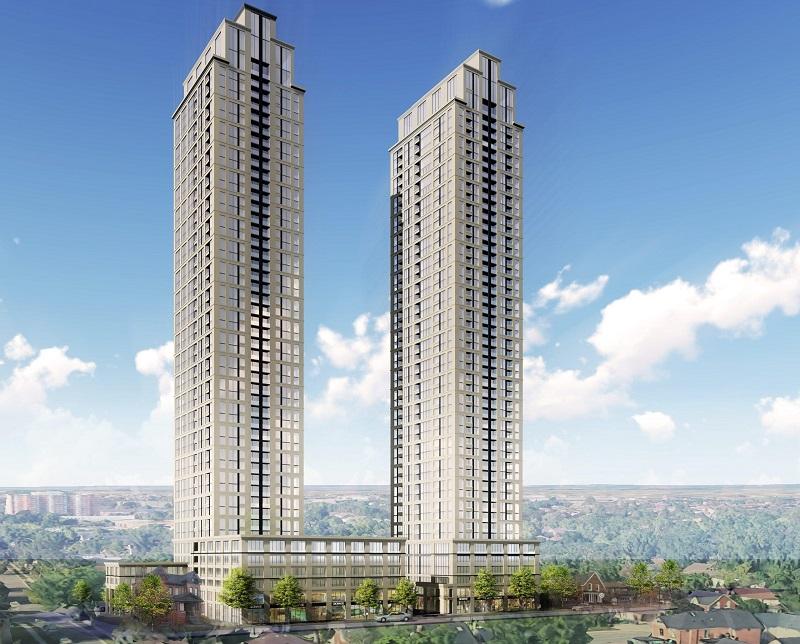
Bristol Place Condos: Reasons to Invest in this Urban Community
A luxurious, connected, and urban community in Brampton, Bristol Place offers a wide range…
 Sep 29, 2022
Sep 29, 2022 
Everything You Need to Know Before Investing in Mississauga Real Estate Market
Mississauga is one of the most demanding real estate markets in Ontario. A recent…
 Sep 5, 2022
Sep 5, 2022 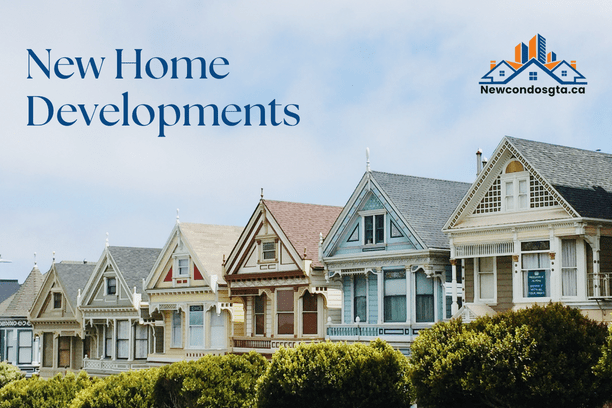
New Home Developments in Toronto- Buying Guide
A freshly constructed house may be a better option if you have spent some…
 Aug 5, 2022
Aug 5, 2022 
Developer Approved Platinum VIP Brokers
Absolute First Access to Pricing and Floorplans
The Very Best Incentives & Promotions
Extended Deposit Structure
Capped Development Levies
Right of Assignment
Free Lawyer Review of your Purchase Agreement
Free Mortgage Arrangements
Featured Development
Prices From $649,990's
Estimate Completion : TBA
Empire Canals
Toronto, Ontario
Welcome to Empire Canals, an exciting new Master-Planned Community featuring…..
view DetailsPrices From $584,990's
Estimate Completion : 2025
CONNECTT CONDOS
Toronto, Ontario
CONNECTT Condos is a new mixed-use residential development in Milton,…..
view DetailsPrices From $329,990's
Estimate Completion : 2023
U.C. TOWER 2
Toronto, Ontario
The preconstruction of U.C. Tower 2, located at Simcoe Street…..
view DetailsPrices From $500's
Estimate Completion : 2027
STELLA 2 CONDOS
Toronto, Ontario
The Stella 2 Condos are the second phase of i2-Developments'…..
view DetailsPrices From $451,900's
Estimate Completion : 2025
DUO CONDOS
Toronto, Ontario
Duo, an upcoming condominium in Brampton's south end, is set…..
view DetailsPrices From $600,000's
Estimate Completion : 2024
NATURES GRAND
Toronto, Ontario
LIV Communities is currently in the pre-construction phase of their…..
view DetailsPrices From $486,900's
Estimate Completion : 2025
THE WILMOT
Toronto, Ontario
WP Development Inc and GCL Builds are teaming up for…..
view DetailsPrices From $485,900's
Estimate Completion : 2023
KINDRED CONDOS
Toronto, Ontario
Located at the intersection of Mississauga, Kindred Condos is a…..
view DetailsPrices From $614,990's
Estimate Completion : 2025
WESTLINE CONDOS
Toronto, Ontario
Located at the intersection of Sheppard Avenue West and De…..
view Details