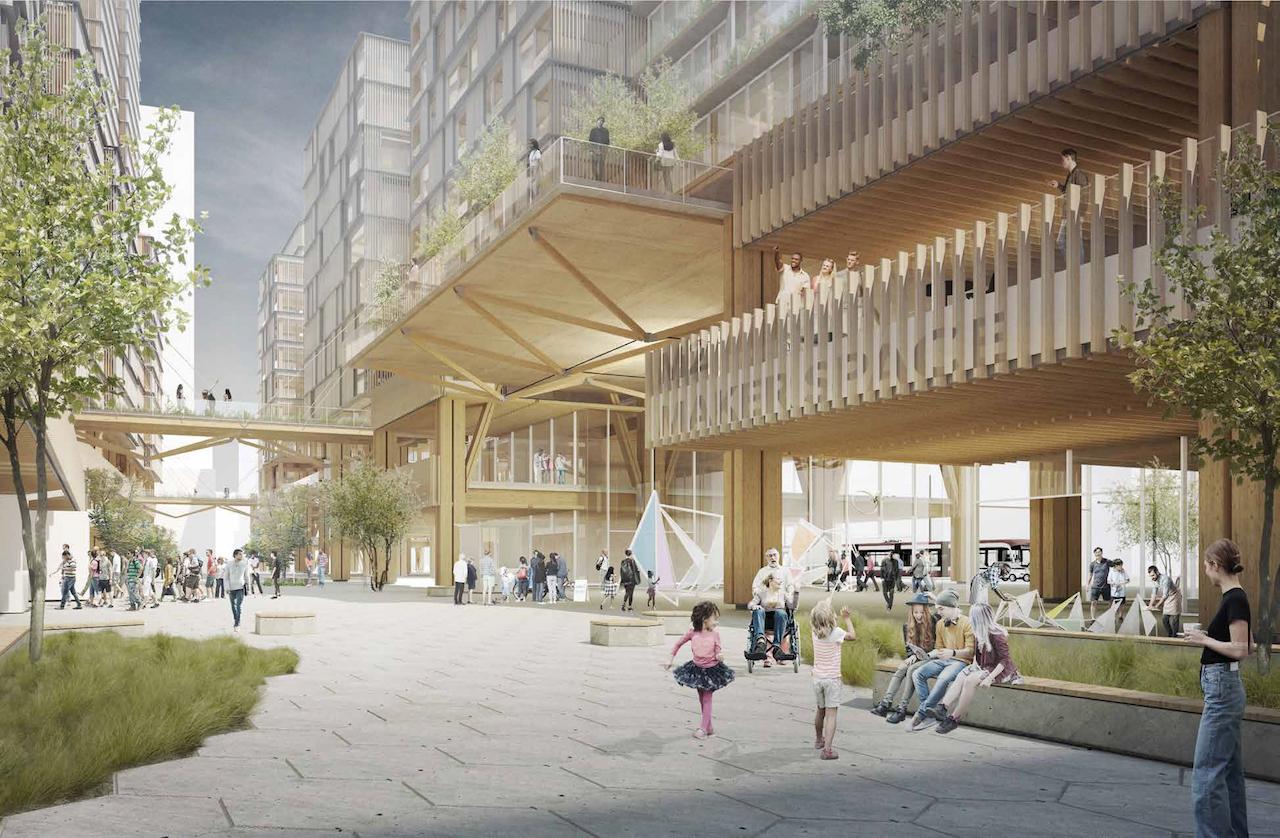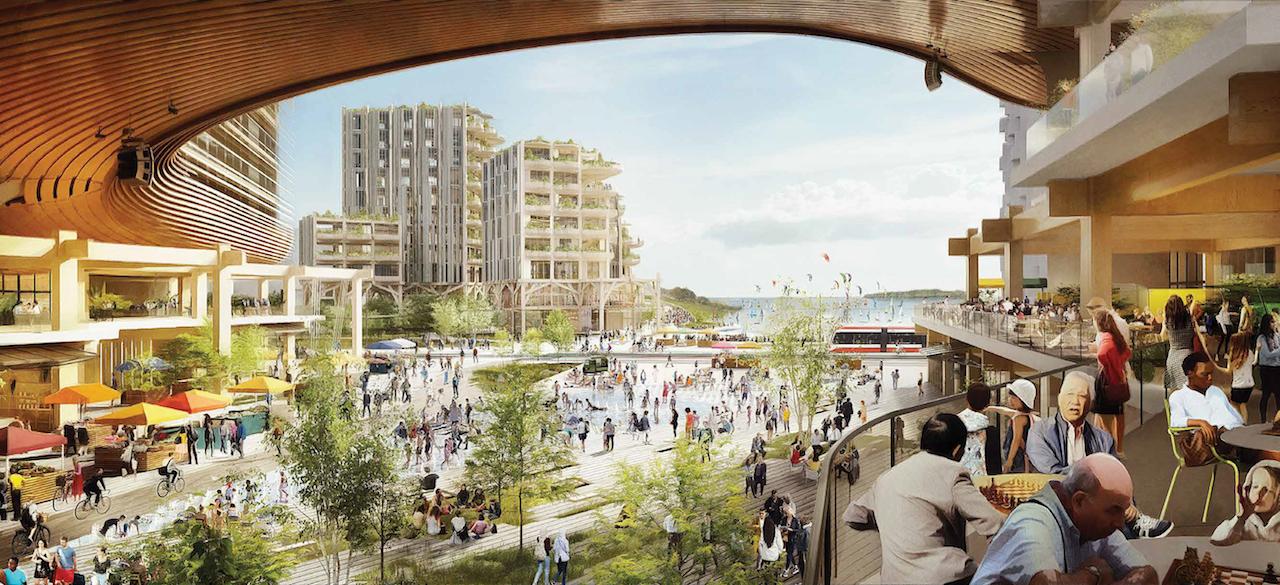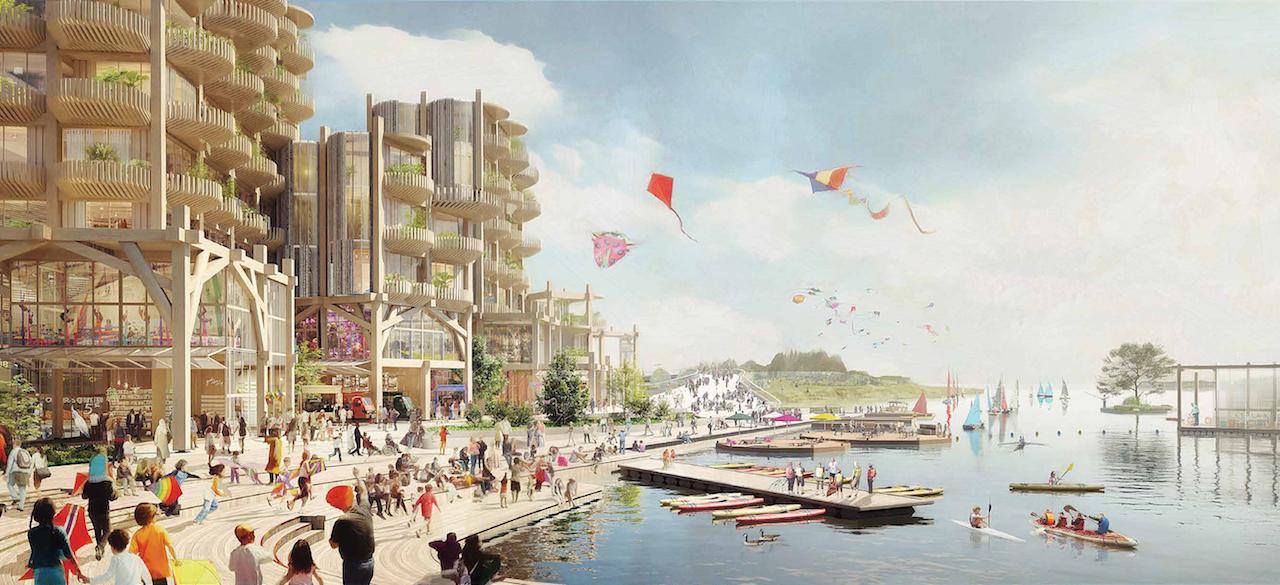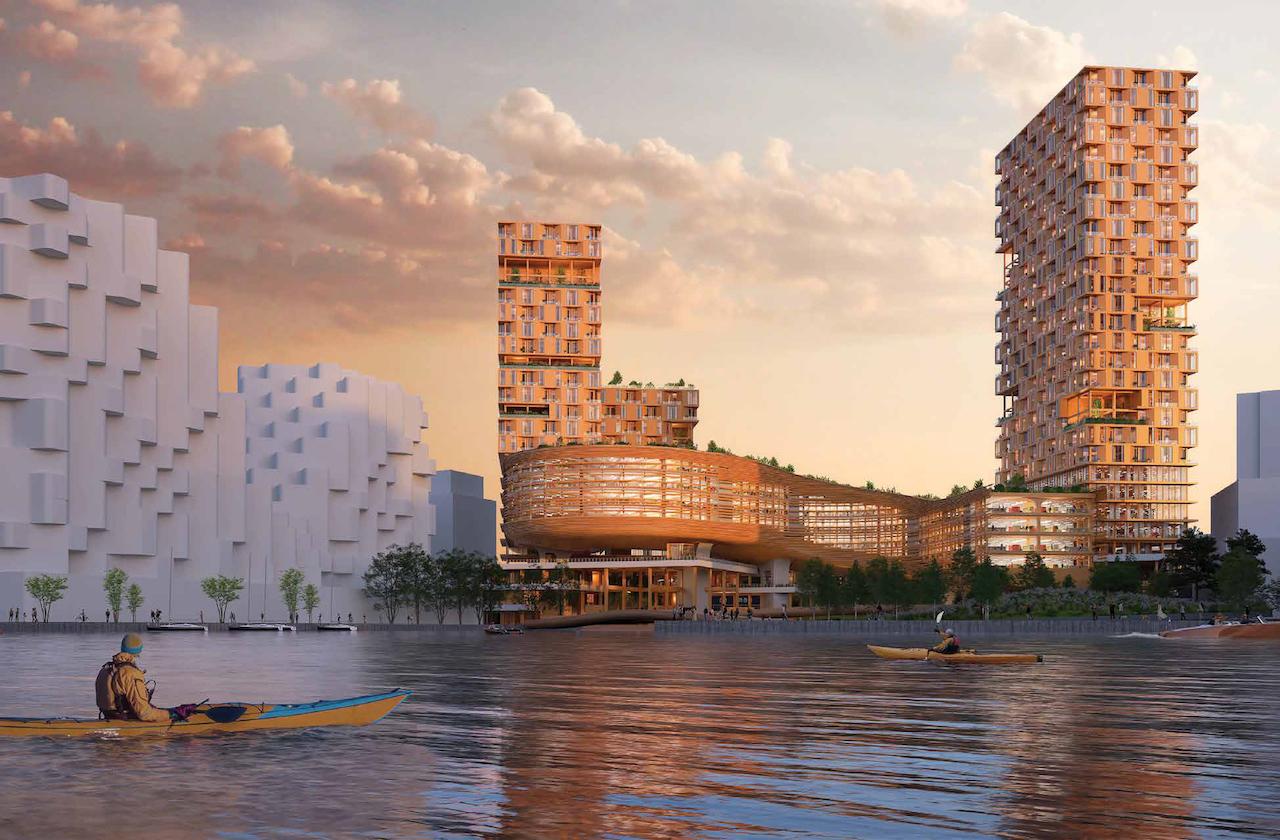
SIDEWALK TORONTO AT QUAYSIDE
PRICES STARTING FROM $500's
Sidewalk Toronto at Quayside is a highly anticipated waterfront community development, which is one of the largest of its kind in Canada. This impressive project will be located on Toronto’s lakeshore, just southeast of the downtown area. Quayside is situated at the intersection of several significant corridors, including Queens Quay, Parliament Street, Lake Shore Boulevard East, and the Inner Harbour. The development’s primary goal is to become a new connection point that will draw on the energy of the surrounding neighbourhoods and provide better accessibility to the eastern waterfront for Torontonians while improving connectivity to the rest of the city.
The plan for Quayside includes approximately 800,000 square feet of space designated for residential condominium developments. This space will offer a vibrant community for future residents who will have easy access to several key locations, including the Gardiner Expressway, Sherbourne Common, Sugar Beach Park, Union Station, Big Box Stores, and much more. If you’re looking for an opportunity to be a part of this amazing new neighbourhood, don’t miss your chance to be a part of this exciting new development.
Pricing Anticipated To Start From The $500’s
SIDEWALK TORONTO AT QUAYSIDE Details
Developer: Sidewalk Labs
Address: 307 Lake Shore Blvd E, Toronto
Nearest Intersection: Queens Quay E & Lower Jarvis St
Pricing: TBA
Occupancy: TBA
Storeys / Suites: TBA
Suite Types: TBA
Suite Sizes: TBA
Deposit Structure: TBA
Incentives: Platinum VIP Pricing & Floor Plans, First Access to the Best Availability, Capped Development Levies, Assignment, Free Lawyer Review of Your Purchase Agreement, Free Mortgage Arrangements, Exclusive 1 Year Free Leasing Services & 1 Year Free Professional Property Management Services*
Suite Features: TBA
Building Amenities: TBA
- Builder (s) :
- Architect(s): TBA
- Interior Designer(s): TBA
- Toronto’s Waterfront redevelopment is set to become one of the largest urban revitalization projects globally, with plans to transform 800 hectares of land to create 40,000 new residences and 50,000+ new jobs.
- The Air Canada Centre has installed an above-ground pedestrian bridge that connects it to the Waterfront, making it easily accessible via Toronto’s underground PATH system.
- The Waterfront Transit Network Plan is expected to contribute to significant growth in public transportation for the Waterfront community, with new Streetcar (LRT) projects in the works linking Union Station to Queens Quay, Union Station to the Waterfront, and the Martin Goodman Trail to Downtown Toronto.
- Downtown Toronto has 1,461,020 million jobs, with 511,200 (35%) located in the downtown area. From 2011-2016, there was an increase of 69,280 jobs in the Downtown area.
- George Brown College Centre for Health Sciences will be joining the Waterfront Community, where it will house several schools, including the School of Dental Health, School of Health Services Management, School of Health & Wellness, and Sally Horsfall Eaton School of Nursing.
- In addition to a $1.185 Billion flood protection makeover, the Waterfront will also offer better roadways, bike and pedestrian-friendly streets, innovative public space architecture, and much more to enhance the living experience for residents and visitors.
REGISTER TO GET PRICING & FLOOR PLANS FOR SIDEWALK TORONTO AT QUAYSIDE
POPULAR FEEDS

How to sell real estate in a market like this now
Selling real estate in a competitive market requires a strategic approach. Here are some…
 Jan 29, 2023
Jan 29, 2023 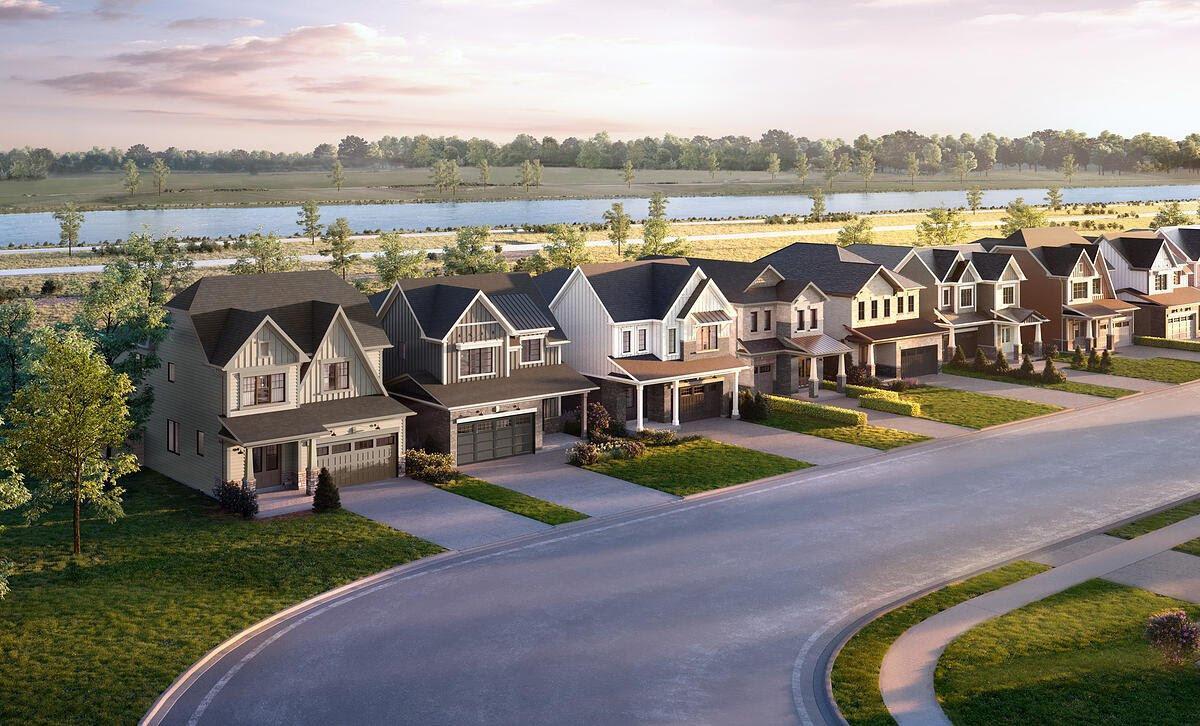
Empire Canals Condominiums: An Exciting Master-Planned Community Worth Your Attention
Gorgeously situated between the clear rivers of Welland, Empire Canals condominiums, townhomes, and detached…
 Oct 14, 2022
Oct 14, 2022 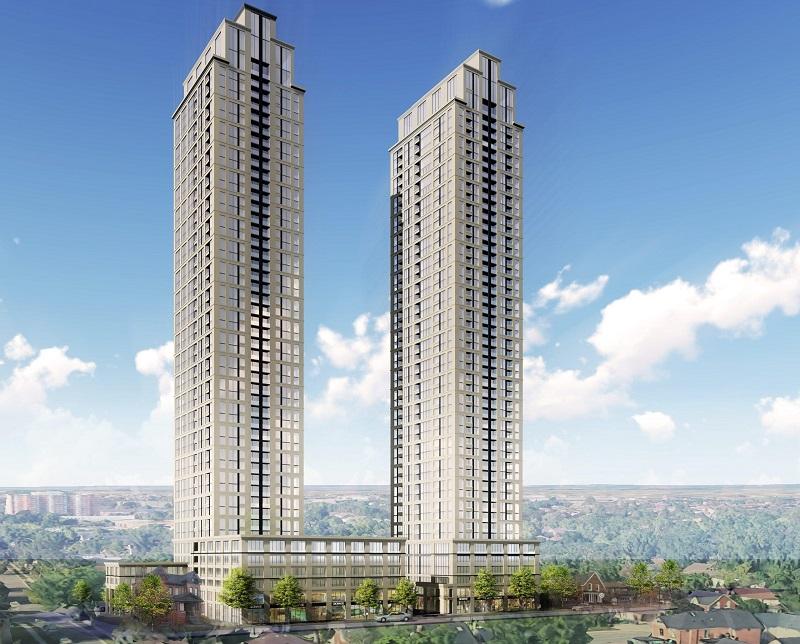
Bristol Place Condos: Reasons to Invest in this Urban Community
A luxurious, connected, and urban community in Brampton, Bristol Place offers a wide range…
 Sep 29, 2022
Sep 29, 2022 
Everything You Need to Know Before Investing in Mississauga Real Estate Market
Mississauga is one of the most demanding real estate markets in Ontario. A recent…
 Sep 5, 2022
Sep 5, 2022 
New Home Developments in Toronto- Buying Guide
A freshly constructed house may be a better option if you have spent some…
 Aug 5, 2022
Aug 5, 2022 
Developer Approved Platinum VIP Brokers
Absolute First Access to Pricing and Floorplans
The Very Best Incentives & Promotions
Extended Deposit Structure
Capped Development Levies
Right of Assignment
Free Lawyer Review of your Purchase Agreement
Free Mortgage Arrangements
Featured Development
Prices From $649,990's
Estimate Completion : TBA
Empire Canals
Toronto, Ontario
Welcome to Empire Canals, an exciting new Master-Planned Community featuring…..
view DetailsPrices From $584,990's
Estimate Completion : 2025
CONNECTT CONDOS
Toronto, Ontario
CONNECTT Condos is a new mixed-use residential development in Milton,…..
view DetailsPrices From $329,990's
Estimate Completion : 2023
U.C. TOWER 2
Toronto, Ontario
The preconstruction of U.C. Tower 2, located at Simcoe Street…..
view DetailsPrices From $500's
Estimate Completion : 2027
STELLA 2 CONDOS
Toronto, Ontario
The Stella 2 Condos are the second phase of i2-Developments'…..
view DetailsPrices From $451,900's
Estimate Completion : 2025
DUO CONDOS
Toronto, Ontario
Duo, an upcoming condominium in Brampton's south end, is set…..
view DetailsPrices From $600,000's
Estimate Completion : 2024
NATURES GRAND
Toronto, Ontario
LIV Communities is currently in the pre-construction phase of their…..
view DetailsPrices From $486,900's
Estimate Completion : 2025
THE WILMOT
Toronto, Ontario
WP Development Inc and GCL Builds are teaming up for…..
view DetailsPrices From $485,900's
Estimate Completion : 2023
KINDRED CONDOS
Toronto, Ontario
Located at the intersection of Mississauga, Kindred Condos is a…..
view DetailsPrices From $614,990's
Estimate Completion : 2025
WESTLINE CONDOS
Toronto, Ontario
Located at the intersection of Sheppard Avenue West and De…..
view Details