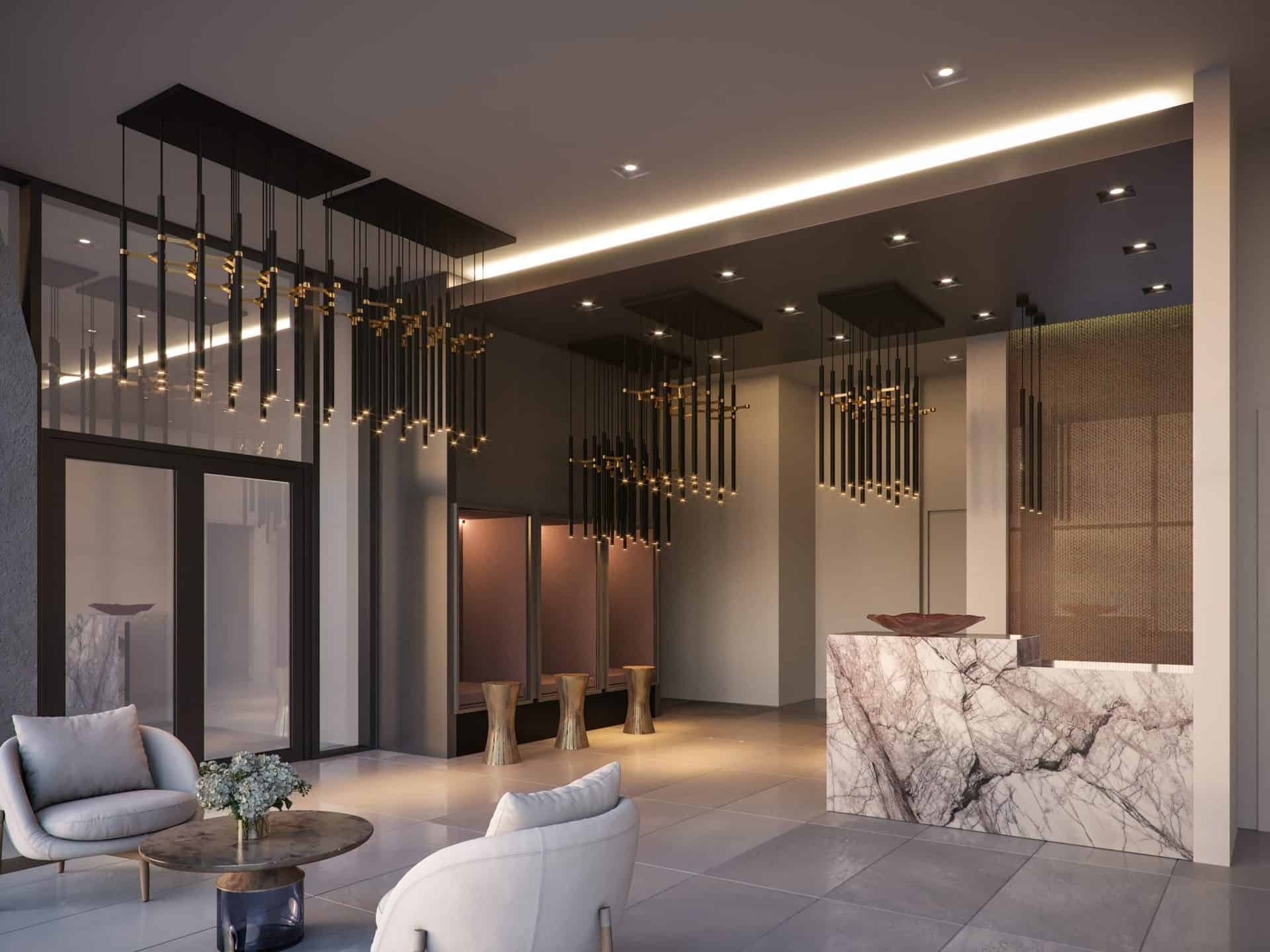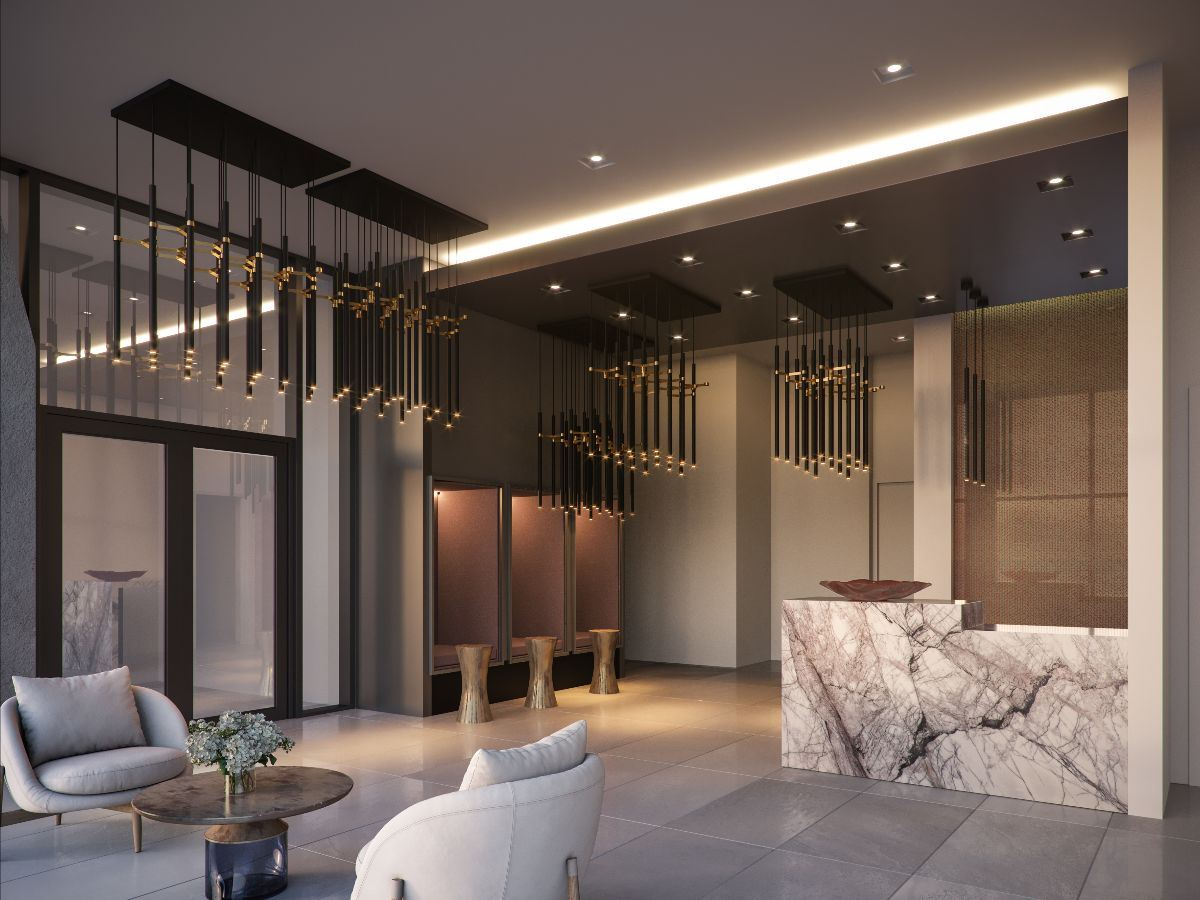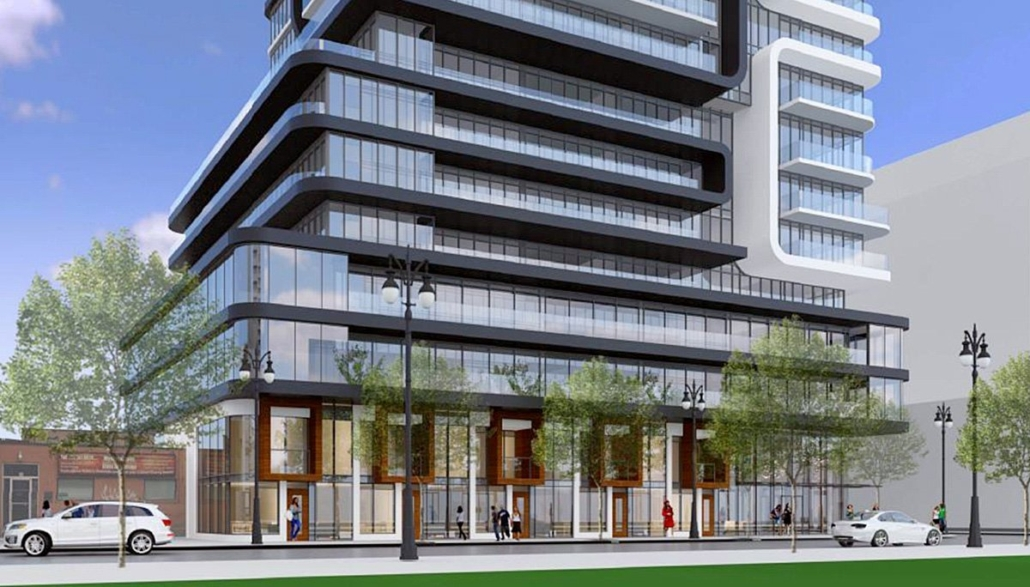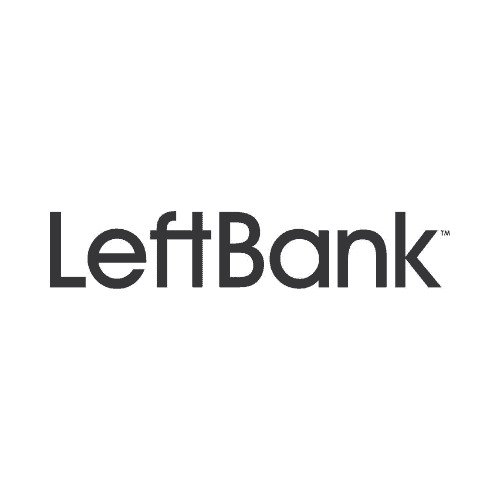
LEFTBANK CONDOS
PRICES STARTING FROM $500,000's
Broccolini’s latest development project, LeftBank Condos, is currently in its pre-construction phase. Designed by IBI Group, the condo tower will be situated at 83-91 River Street, Toronto, at the intersection of River Street and Dundas Street East. The building will stand 34 stories tall and feature a total of 388 mixed condo units. Available layouts will include one, two, and three-bedroom units. Completion of the project is scheduled for 2025.
LEFTBANK CONDOS Details
Address: 83 River Street, Toronto
Nearest Intersection: River St & Dundas St E, Toronto
Pricing: Anticipated To Start From The $500’s
Occupancy: Anticipated For 2025
Storeys / Suites: 34 Storeys / 388 Suites
Suite Types: One Bedroom – Three Bedroom Suites
Suite Sizes: TBA
Maintenance Fees: TBA
Deposit Structure: TBA
Incentives: Platinum VIP Pricing & Floor Plans, First Access to the Best Availability, Capped Development Levies, Assignment, Property Management & Leasing Services Available, Free Lawyer Review of Your Purchase Agreement
- Builder (s) : Broccolini
- Architect(s): IBI Group
- Interior Designer(s): Patton Design Studio
Landscape Architect: STUDIO tla
Engineering: Lithos Group Inc., MCW Consultants Ltd, EQ Building Performance Inc., exp, Gradient Wind Engineers & Scientists, Jablonsky, Ast and Partners, HGC Engineering Inc, Kuntz Forestry Consulting Inc.
Legal: Goodmans LLP
Planning: Bousfields
Site Services: J.D. Barnes Limited
Amenities
-
Laminate Flooring
-
Stone Kitchen Countertops
-
Stainless Steel Kitchen Appliances
-
Stacked Washer & Dryer and more
-
Dining Lounge
-
Theatre Room
-
Kid's Zone and Family Area
-
Yoga Studio
-
Fitness Studio
-
Zen Garden
-
Gaming Lounge
-
Meditation Room
-
Juice Bar
-
Dog Spa
-
Co-working lounge
-
Tool room
-
Terrace
- Neighbouring the West Don Lands, which will become a sustainable, mixed-use, pedestrian-friendly community
- The West Don Lands will have 6,000 new residential units, ample employment and commercial space, an elementary school, and two child-care centres
- Transit Score of 99/100, with multiple TTC Bus Routes and Dundas St E Streetcar in walking distance
- Walking distance to upcoming East Harbour Transit Hub, with local and regional transit connections, including Regional Express Rail, SmartTrack, Broadview LRT, Queen’s Quay LRT, and Relief Line subway
- Direct access to Bayview Extension, DVP, Gardiner Express, and Highway 401
- Toronto’s Eaton Centre is 7 minutes away, with over 250 stores and services
- 6 minutes from Ryerson University, with over 39,000 undergraduate students, 2,600 graduate students, and 12,000 continuing education students
- Walking distance to Six Acre Regent Park & Aquatic Centre and the all-new Regent Park Athletic Grounds
- National retailers, such as Sobeys, Tim Hortons, Subway, Wendys, RBC, Rogers, and Shoppers Drug Mart, are all in walking distance
- Developed by Broccolini, a third-generation developer-builder with over 30 million square feet of commercial, industrial, and residential spaces built.
REGISTER TO GET PRICING & FLOOR PLANS FOR LEFTBANK CONDOS
[wpforms id="6741"]POPULAR FEEDS

How to sell real estate in a market like this now
Notice: Undefined variable: moreLink in /home/newcondosgta/public_html/wp-content/themes/new-condos-gta/single-projects.php on line 430
Selling real estate in a competitive market requires a strategic approach. Here are some…
 Jan 29, 2023
Jan 29, 2023 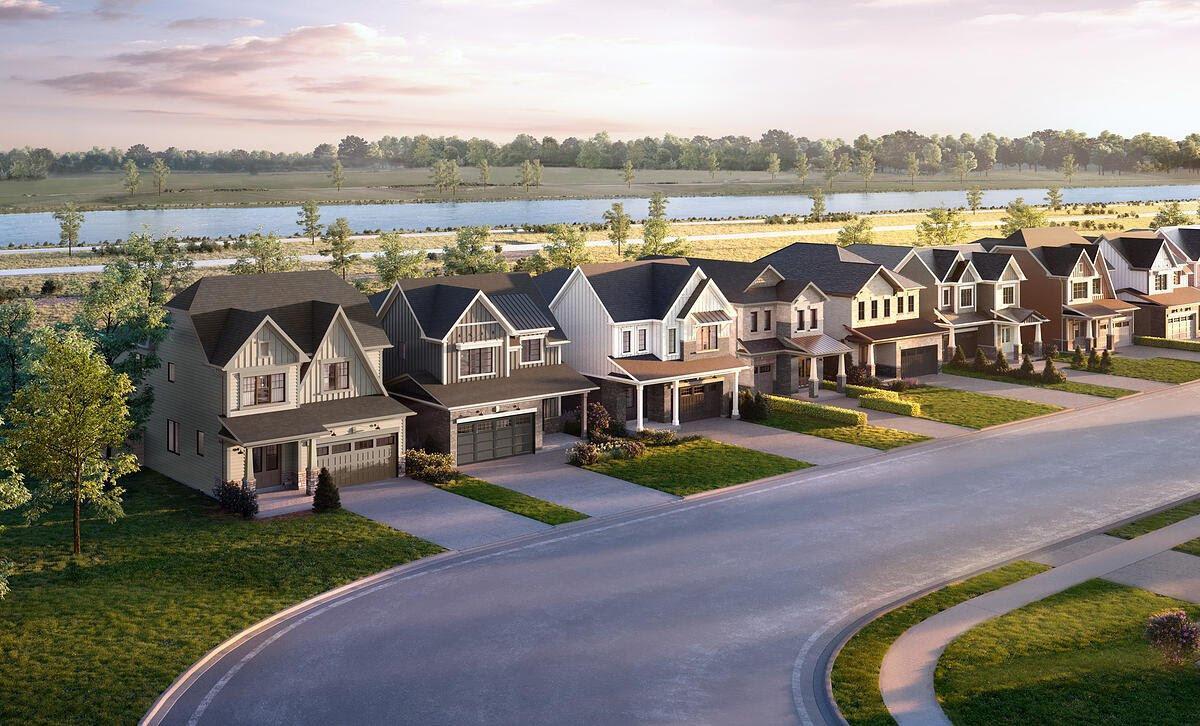
Empire Canals Condominiums: An Exciting Master-Planned Community Worth Your Attention
Notice: Undefined variable: moreLink in /home/newcondosgta/public_html/wp-content/themes/new-condos-gta/single-projects.php on line 430
Gorgeously situated between the clear rivers of Welland, Empire Canals condominiums, townhomes, and detached…
 Oct 14, 2022
Oct 14, 2022 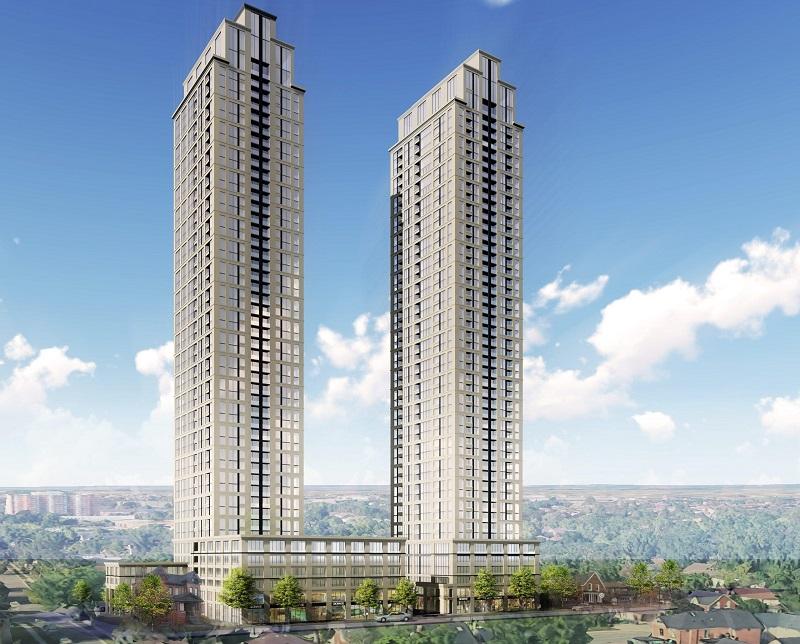
Bristol Place Condos: Reasons to Invest in this Urban Community
Notice: Undefined variable: moreLink in /home/newcondosgta/public_html/wp-content/themes/new-condos-gta/single-projects.php on line 430
A luxurious, connected, and urban community in Brampton, Bristol Place offers a wide range…
 Sep 29, 2022
Sep 29, 2022 
Everything You Need to Know Before Investing in Mississauga Real Estate Market
Notice: Undefined variable: moreLink in /home/newcondosgta/public_html/wp-content/themes/new-condos-gta/single-projects.php on line 430
Mississauga is one of the most demanding real estate markets in Ontario. A recent…
 Sep 5, 2022
Sep 5, 2022 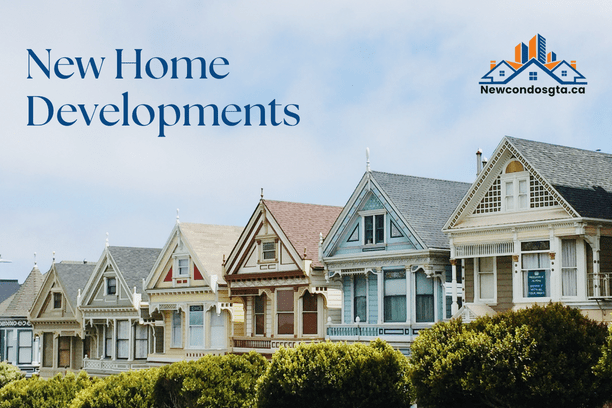
New Home Developments in Toronto- Buying Guide
Notice: Undefined variable: moreLink in /home/newcondosgta/public_html/wp-content/themes/new-condos-gta/single-projects.php on line 430
A freshly constructed house may be a better option if you have spent some…
 Aug 5, 2022
Aug 5, 2022 
Developer Approved Platinum VIP Brokers
Absolute First Access to Pricing and Floorplans
The Very Best Incentives & Promotions
Extended Deposit Structure
Capped Development Levies
Right of Assignment
Free Lawyer Review of your Purchase Agreement
Free Mortgage Arrangements
Featured Development
Prices From $649,990's
Estimate Completion : TBA
Empire Canals
Toronto, Ontario
Notice: Undefined variable: moreLink in /home/newcondosgta/public_html/wp-content/themes/new-condos-gta/single-projects.php on line 533
Welcome to Empire Canals, an exciting new Master-Planned Community featuring…..
Prices From $584,990's
Estimate Completion : 2025
CONNECTT CONDOS
Toronto, Ontario
Notice: Undefined variable: moreLink in /home/newcondosgta/public_html/wp-content/themes/new-condos-gta/single-projects.php on line 533
CONNECTT Condos is a new mixed-use residential development in Milton,…..
Prices From $329,990's
Estimate Completion : 2023
U.C. TOWER 2
Toronto, Ontario
Notice: Undefined variable: moreLink in /home/newcondosgta/public_html/wp-content/themes/new-condos-gta/single-projects.php on line 533
The preconstruction of U.C. Tower 2, located at Simcoe Street…..
Prices From $500's
Estimate Completion : 2027
STELLA 2 CONDOS
Toronto, Ontario
Notice: Undefined variable: moreLink in /home/newcondosgta/public_html/wp-content/themes/new-condos-gta/single-projects.php on line 533
The Stella 2 Condos are the second phase of i2-Developments'…..
Prices From $451,900's
Estimate Completion : 2025
DUO CONDOS
Toronto, Ontario
Notice: Undefined variable: moreLink in /home/newcondosgta/public_html/wp-content/themes/new-condos-gta/single-projects.php on line 533
Duo, an upcoming condominium in Brampton's south end, is set…..
Prices From $600,000's
Estimate Completion : 2024
NATURES GRAND
Toronto, Ontario
Notice: Undefined variable: moreLink in /home/newcondosgta/public_html/wp-content/themes/new-condos-gta/single-projects.php on line 533
LIV Communities is currently in the pre-construction phase of their…..
Prices From $486,900's
Estimate Completion : 2025
THE WILMOT
Toronto, Ontario
Notice: Undefined variable: moreLink in /home/newcondosgta/public_html/wp-content/themes/new-condos-gta/single-projects.php on line 533
WP Development Inc and GCL Builds are teaming up for…..
Prices From $485,900's
Estimate Completion : 2023
KINDRED CONDOS
Toronto, Ontario
Notice: Undefined variable: moreLink in /home/newcondosgta/public_html/wp-content/themes/new-condos-gta/single-projects.php on line 533
Located at the intersection of Mississauga, Kindred Condos is a…..
Prices From $614,990's
Estimate Completion : 2025
WESTLINE CONDOS
Toronto, Ontario
Notice: Undefined variable: moreLink in /home/newcondosgta/public_html/wp-content/themes/new-condos-gta/single-projects.php on line 533
Located at the intersection of Sheppard Avenue West and De…..
