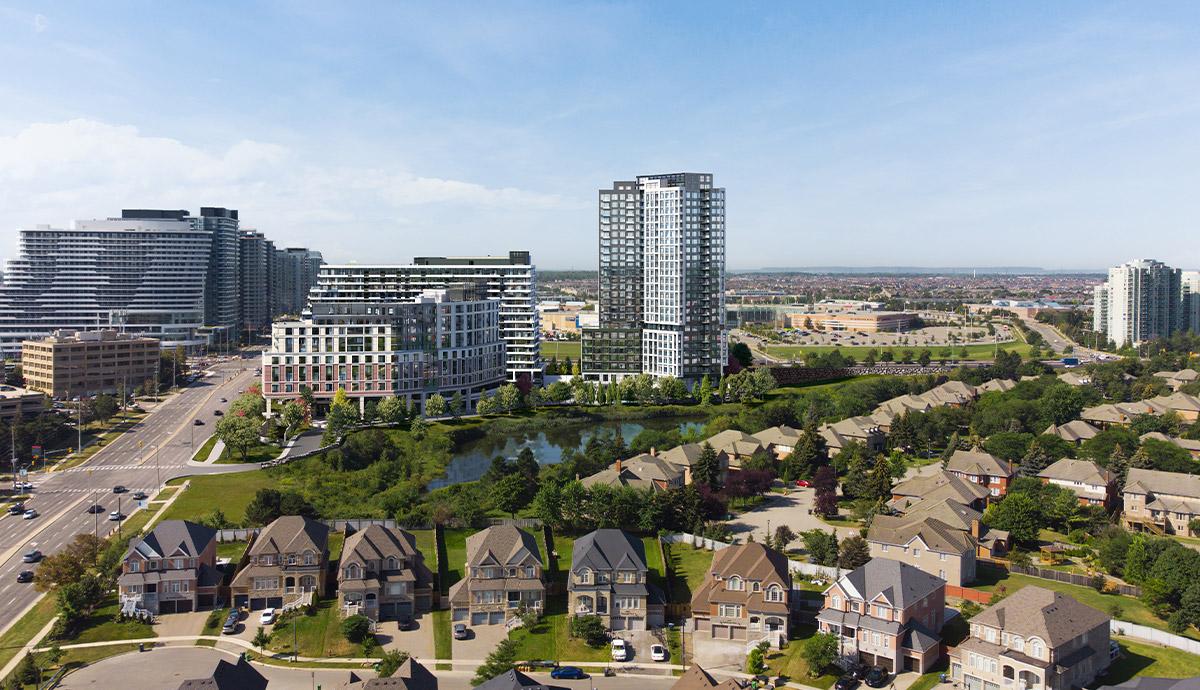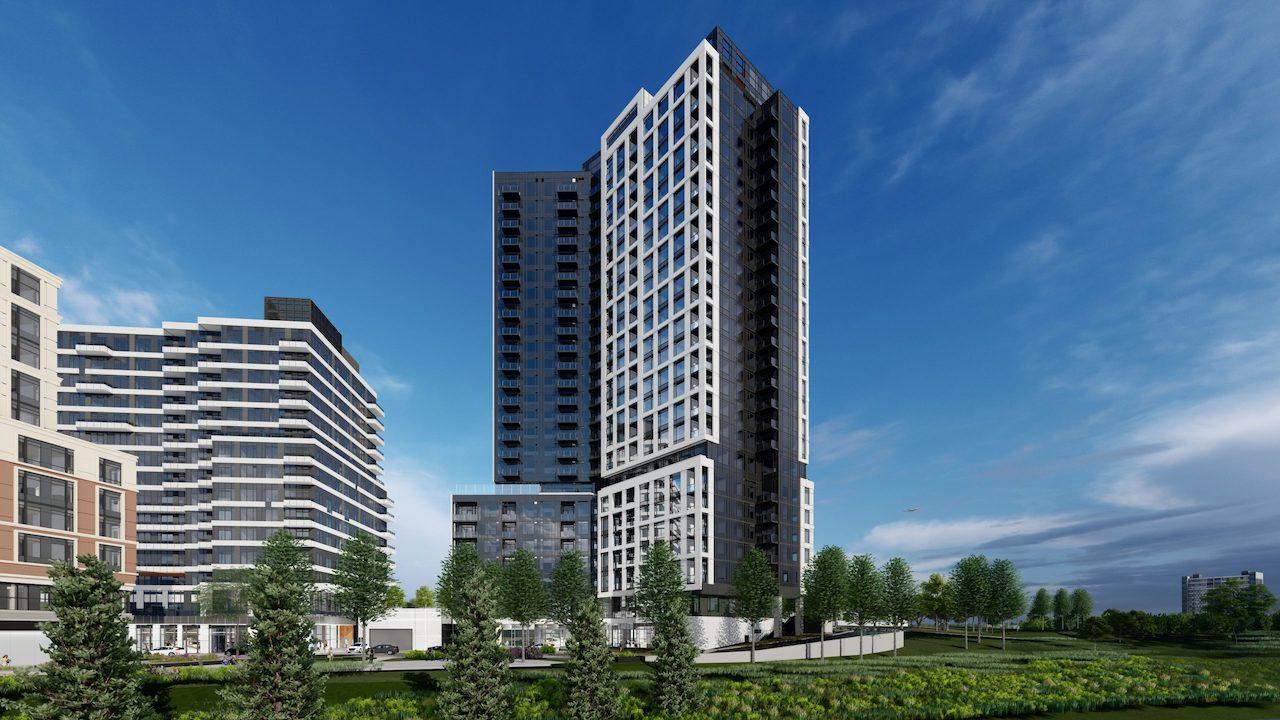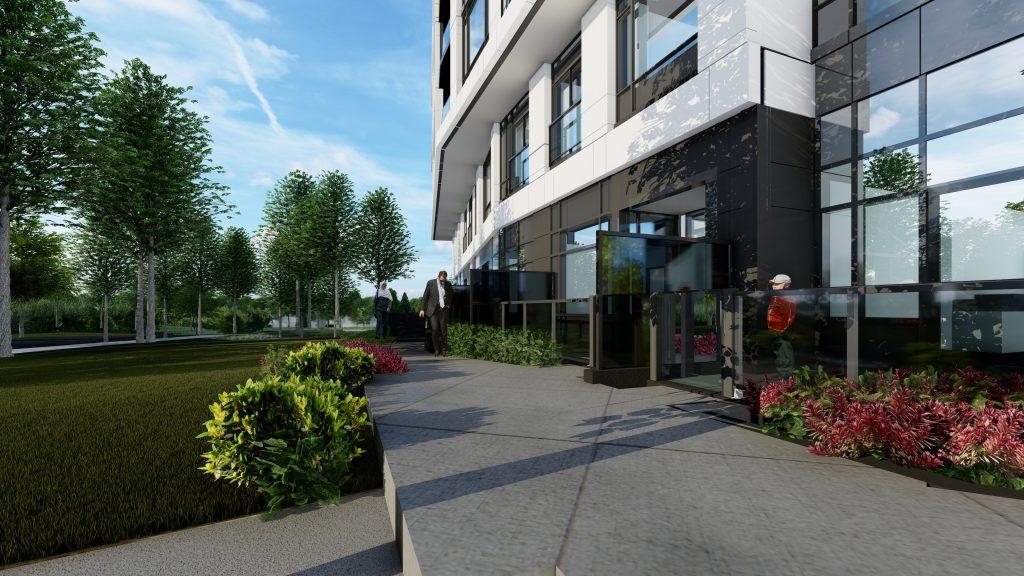
KINDRED CONDOS
PRICES STARTING FROM $485,900's
Located at the intersection of Mississauga, Kindred Condos is a new luxurious condominium project by The Daniels Corporation. Situated in the Erin Mills neighbourhood at 475 Eglinton Avenue West, this pre-construction development is the next phase of the Daniels Erin Mills master-planned community. It follows the architectural style set by its adjacent predecessor, the Arc Condos, which is located across the street.
KINDRED CONDOS Details
Nearest Intersection: Eglinton Ave W & Erin Mills Pkwy
Pricing: Starting From $485,900
Occupancy: February 2025
Storeys/Suites: 25-Storeys / TBA
Suite Types: Studio – Two Bedroom + Den Suites
Suite Sizes: 433 sq ft – 953 sq ft
Maintenance Fees: $0.59/sq ft (Includes Bell Gigabit Fibe 1.5 Internet // Water & Hydro Separately Metered)
Deposit Structure: $7,000 on Signing // 5% Minus $7,000 in 30 Days // 1% in 90 Days // 1% in 120 Days // 1% in 150 Days // 1% in 180 Days // 1% in 210 Days // 5% in 400 Days // 5% on Occupancy
Incentives*: VIP Pricing & First Access to the Best Availability, Capped Development Levies, Free Assignment, Free Lawyer Review of Your Purchase Agreement, Free Mortgage Arrangements, One Parking Unit ($55,000 Value) + One Locker Unit ($3,000 Value for a half-height locker or $5,000 Value for a full-height locker) Available for ONLY $45,800!*, Capped Closing Costs (All One Bedroom + Den & Smaller – $10,000 + HST // All Two Bedroom & Larger – $12,500 + HST)
- Builder (s) : The Daniels Corporation
- Architect(s): Kirkor Architect + Planners
- Interior Designer(s): TBA
Amenities
-
Laminate Flooring
-
Stone Kitchen Countertops
-
Stainless Steel Kitchen Appliances
-
Stacked Washer & Dryer
-
24 Hour Concierge
-
BBQ Area
-
Bookable Lounge
-
Bookable Party Room
-
Co-Working Space
-
Co-Working Space & Bookable Boardroom
-
Concierge
-
Elevator
-
Fitness Room
-
Gardening Plots
-
Indoor Pool
-
Lounge
-
Outdoor Playground with Firepit
-
Outdoor Terrace
-
Parking
-
Party Room
-
Private Roundabout Driveway Entrance
- Erin Mills Town Centre, featuring retail and restaurants including Wal-Mart, is located directly across the street
- Credit Valley Hospital, which employs approximately 5,000 people, is also located across the street, making this project attractive to hospital employees and those looking to downsize
- Public transportation is steps away, and highways 403, 401, 407, and the QEW are just minutes away
- The University of Toronto – Mississauga Campus, with approximately 14,000 students, is just a few minutes away
- Mississauga is the second largest city in the GTA, with a larger population than several major North American cities
- The city is set for major growth with dozens of new condominiums planned, the new LRT, and the redevelopment of the Lakeview neighborhood
- The project is located a short distance from Streetsville, known as “The Village in the City,” featuring over 300 unique restaurants, cafes, pubs, shops, and boutiques
- The developer, The Daniels Corporation, has over 35 years of experience and has built over 30,000 award-winning homes, apartments, mixed-use communities, and commercial and retail spaces
REGISTER TO GET PRICING & FLOOR PLANS FOR KINDRED CONDOS
POPULAR FEEDS

How to sell real estate in a market like this now
Selling real estate in a competitive market requires a strategic approach. Here are some…
 Jan 29, 2023
Jan 29, 2023 
Empire Canals Condominiums: An Exciting Master-Planned Community Worth Your Attention
Gorgeously situated between the clear rivers of Welland, Empire Canals condominiums, townhomes, and detached…
 Oct 14, 2022
Oct 14, 2022 
Bristol Place Condos: Reasons to Invest in this Urban Community
A luxurious, connected, and urban community in Brampton, Bristol Place offers a wide range…
 Sep 29, 2022
Sep 29, 2022 
Everything You Need to Know Before Investing in Mississauga Real Estate Market
Mississauga is one of the most demanding real estate markets in Ontario. A recent…
 Sep 5, 2022
Sep 5, 2022 
New Home Developments in Toronto- Buying Guide
A freshly constructed house may be a better option if you have spent some…
 Aug 5, 2022
Aug 5, 2022 
Developer Approved Platinum VIP Brokers
Absolute First Access to Pricing and Floorplans
The Very Best Incentives & Promotions
Extended Deposit Structure
Capped Development Levies
Right of Assignment
Free Lawyer Review of your Purchase Agreement
Free Mortgage Arrangements
Featured Development
Prices From $649,990's
Estimate Completion : TBA
Empire Canals
Mississauga, Ontario
Welcome to Empire Canals, an exciting new Master-Planned Community featuring…..
view DetailsPrices From $584,990's
Estimate Completion : 2025
CONNECTT CONDOS
Mississauga, Ontario
CONNECTT Condos is a new mixed-use residential development in Milton,…..
view DetailsPrices From $329,990's
Estimate Completion : 2023
U.C. TOWER 2
Mississauga, Ontario
The preconstruction of U.C. Tower 2, located at Simcoe Street…..
view DetailsPrices From $500's
Estimate Completion : 2027
STELLA 2 CONDOS
Mississauga, Ontario
The Stella 2 Condos are the second phase of i2-Developments'…..
view DetailsPrices From $451,900's
Estimate Completion : 2025
DUO CONDOS
Mississauga, Ontario
Duo, an upcoming condominium in Brampton's south end, is set…..
view DetailsPrices From $600,000's
Estimate Completion : 2024
NATURES GRAND
Mississauga, Ontario
LIV Communities is currently in the pre-construction phase of their…..
view DetailsPrices From $486,900's
Estimate Completion : 2025
THE WILMOT
Mississauga, Ontario
WP Development Inc and GCL Builds are teaming up for…..
view DetailsPrices From $485,900's
Estimate Completion : 2023
KINDRED CONDOS
Mississauga, Ontario
Located at the intersection of Mississauga, Kindred Condos is a…..
view DetailsPrices From $614,990's
Estimate Completion : 2025
WESTLINE CONDOS
Mississauga, Ontario
Located at the intersection of Sheppard Avenue West and De…..
view Details













