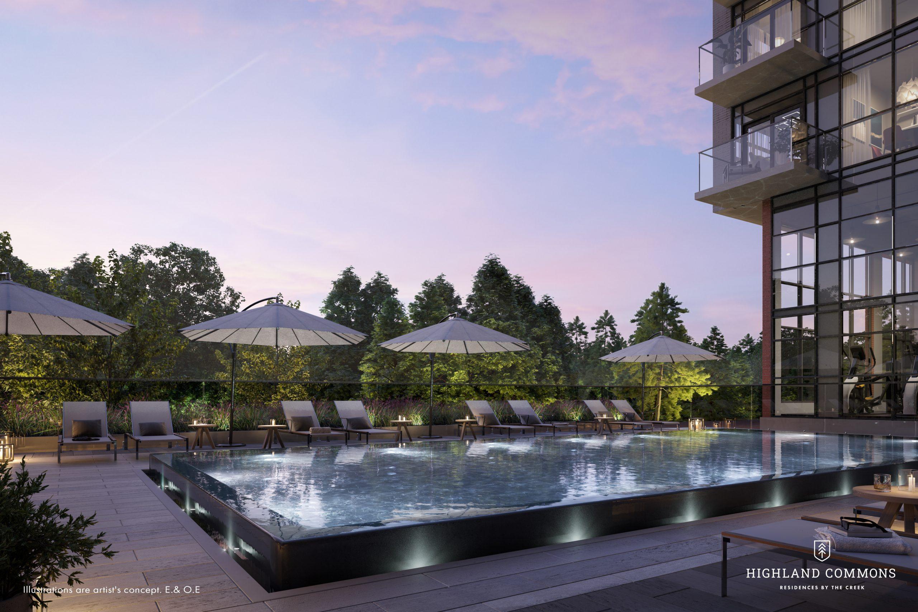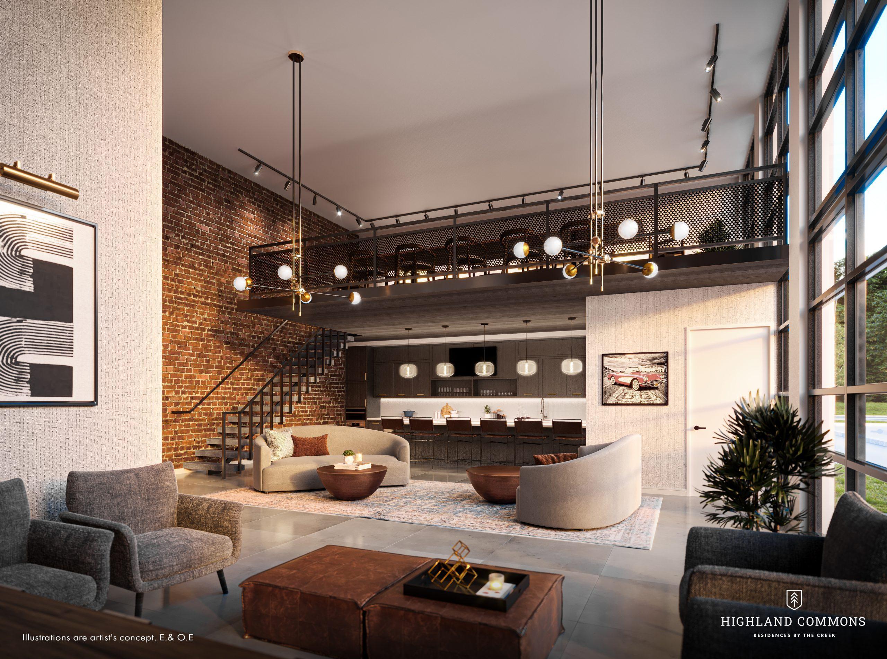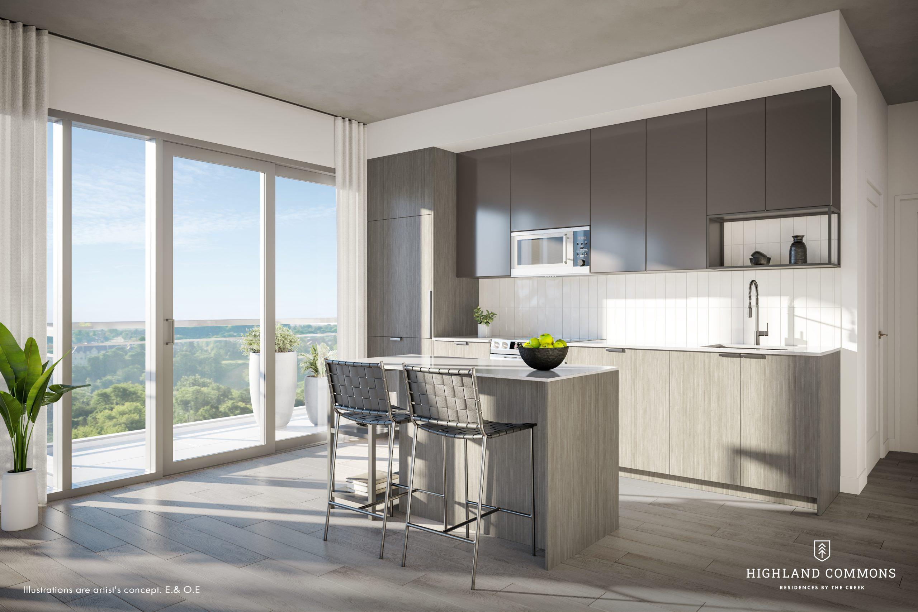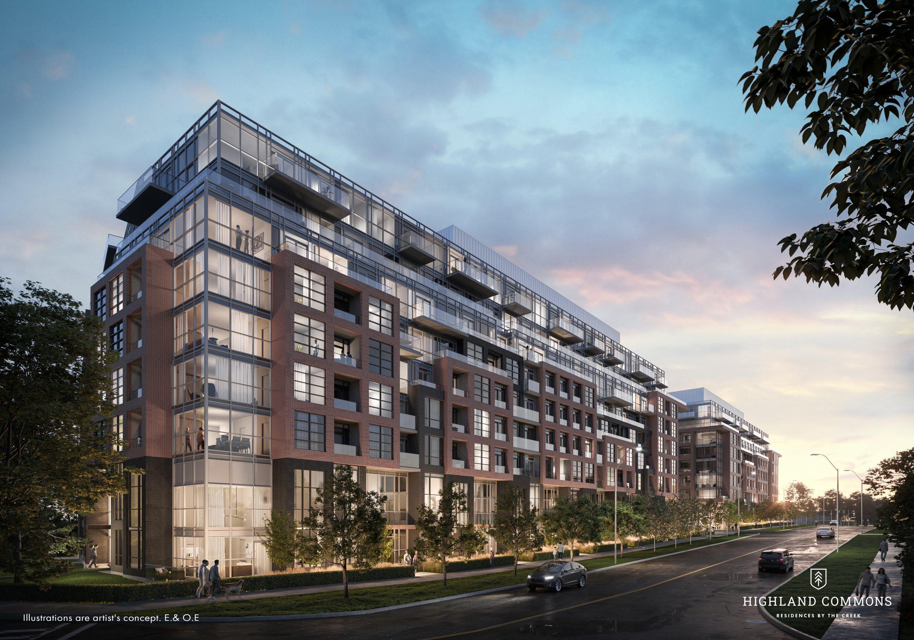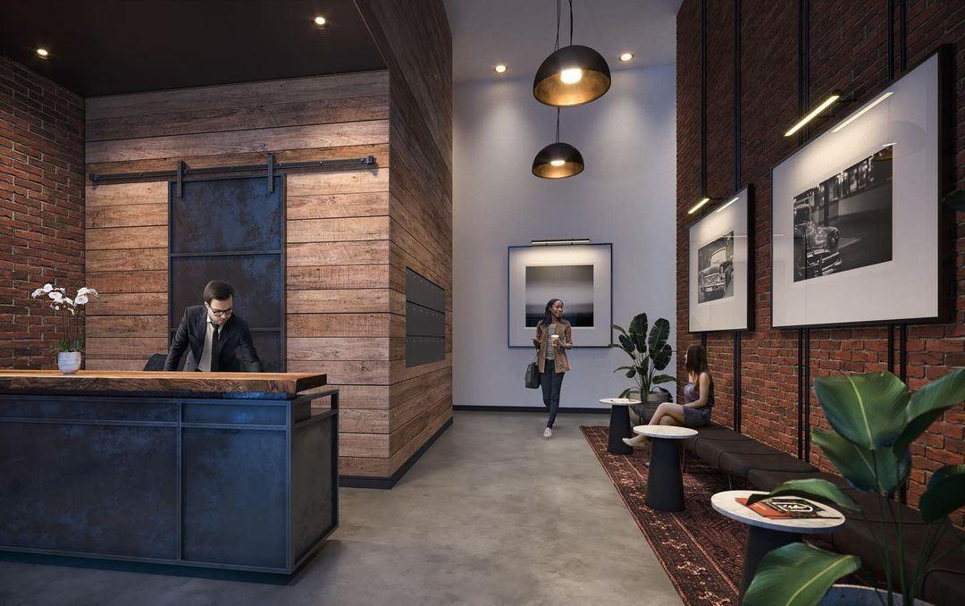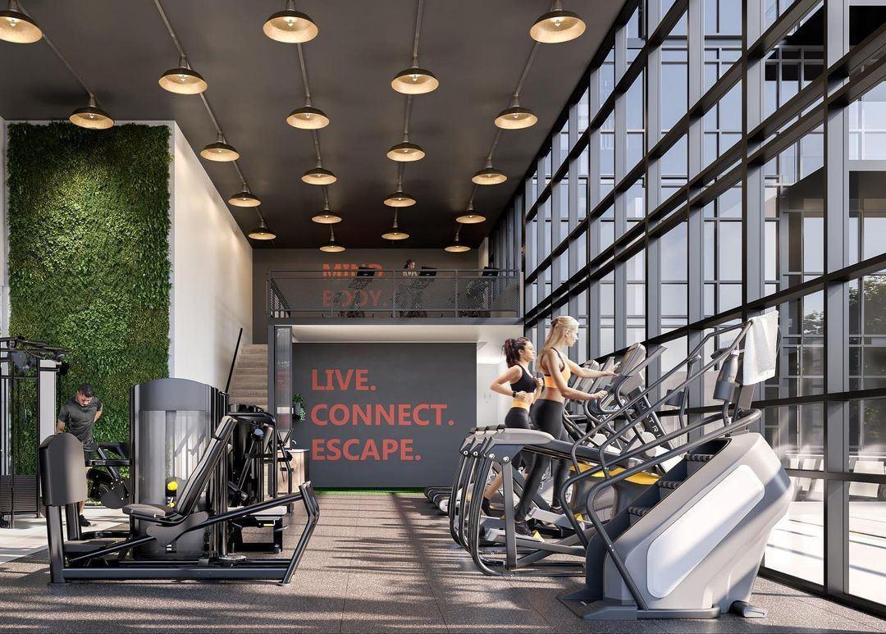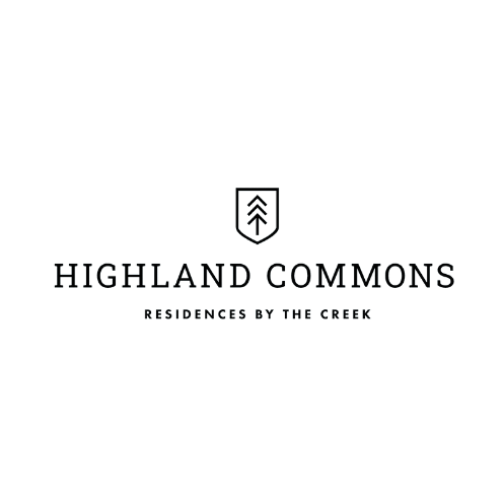
HIGHLAND COMMONS
PRICES STARTING FROM $500,000's
ALTREE Developments is the company behind the upcoming Highland Commons Condos, a mid-rise residential condominium development situated in the Highland Creek neighborhood of Scarborough. The project, which is currently in the pre-construction phase, will be located at 1625 Military Trail, near the intersection of Morningside and Kingston Road. Highland Commons Condos will consist of two 8-story buildings that are linked by a common podium. The development will offer 539 residential suites, featuring attractive designs and sophisticated interiors.
Pricing Starting From The Low $500s!
HIGHLAND COMMONS Details
Address: 1625 Military Trail, Scarborough
Nearest Intersection: Military Trail & Old Kingston Rd
Pricing: Starting From The Low $500s
Occupancy: Spring 2025
Storeys / Suites: 8 Storeys / Phase 1- 268 suites // Phase 2- 281 suites
Suite Types: One Bedroom – Three Bedroom Suites
Suite Sizes: 482 sq ft – 1,014 sq ft
Maintenance Fees: Approximately $0.62/month (Excludes: hydro, water, cable, and internet)
Parking: Regular: $55,000 – $45,000 | EVG: $65,000 – $55,000
Locker: $10,000 $6,000
Deposit Structure: $5,000 Bank Draft on Signing // 5% Minus $5,000 in 30 days // 5% in 180 days // 2.5% in January 15, 2023 // 2.5% on May 31, 2023 // 5% at Occupancy
Incentives*: Platinum VIP Pricing & Floor Plans, First Access to the Best Availability, Capped Development Levies ($12,900 for Studios, 1 Bedrooms and 1 Bedrooms and Den // $15,900 for 2 Bedrooms and 2 Bedrooms and Den // $17,900 for 3 Bedrooms), $500 Assignment (Valued at $5,000), Property Management & Leasing Services Available, Free Lawyer Review of Your Purchase Agreement, Free Mortgage Arrangements, Right to Lease during Interim Occupancy, Capped Section 37 at $2,000 per unit, Capped Meters at $1,000 per meter plus applicable taxes
- Builder (s) : Altree Developments
- Architect(s): Kohn Architects
- Interior Designer(s): DesignAgency
Landscape Architect: NAK Design Strategies
Engineering: McClymont & Rak Engineers, Inc, Beacon Environmental, Fabian Papa & Partners, SLR Consulting Limited, Kuntz Forestry Consulting Inc.
Planning: Bousfields
Transportation & Infrastructure: BA Consulting Group Ltd.
Amenities
-
Lobby
-
Social Club
-
Co-working Space
-
Fitness Centre
-
Squash Court
-
Games Room
-
Kids Centre
-
Guest Suites
-
Pet Wash
-
Parcel Room
-
Change Rooms
-
Outdoor Pool
-
Outdoor Games
-
BBQ Dining Area
-
Outdoor Pool & Showers
-
Life-sized Chess Set
-
Basketball Court
-
Resident Garden Area
-
Rooftop Amenity
-
Laminate Flooring
-
Stone Kitchen Countertops
-
Stainless Steel Kitchen Appliances
-
Stacked Washer & Dryer and more
- Highland Commons is located in the Highland Creek neighbourhood in the east end of Scarborough, surrounded by forested areas and trails.
- The development is located minutes away from the upcoming Eglinton Crosstown LRT, featuring 25 stations running east-west across Toronto.
- Highland Commons is only a 12-minute walk or a 2-minute drive from the University of Toronto – Scarborough Campus and a 10-minute drive from Centennial College.
- The development is located just 5 minutes from Highway 401, which provides seamless access to Highway 404 and the Don Valley Parkway (DVP).
- The Guildwood GO Station is conveniently located just 5 minutes away, and the McCowan Subway Station is only 9 minutes away.
- The Scarborough Town Centre, which features over 250 stores and services, is less than 15 minutes away and provides immediate access to Scarborough Centre Subway Station.
- Magnificent views of Lake Ontario are only a few minutes away, with Port Union Waterfront Park, East Point Park, and Grey Abbey Park all located within 10 minutes of the development.
- Highland Commons is being developed by Altree Developments, a highly reputable full-service development company with roots in the industry dating back to the 1950s.
REGISTER TO GET PRICING & FLOOR PLANS FOR HIGHLAND COMMONS
POPULAR FEEDS

How to sell real estate in a market like this now
Selling real estate in a competitive market requires a strategic approach. Here are some…
 Jan 29, 2023
Jan 29, 2023 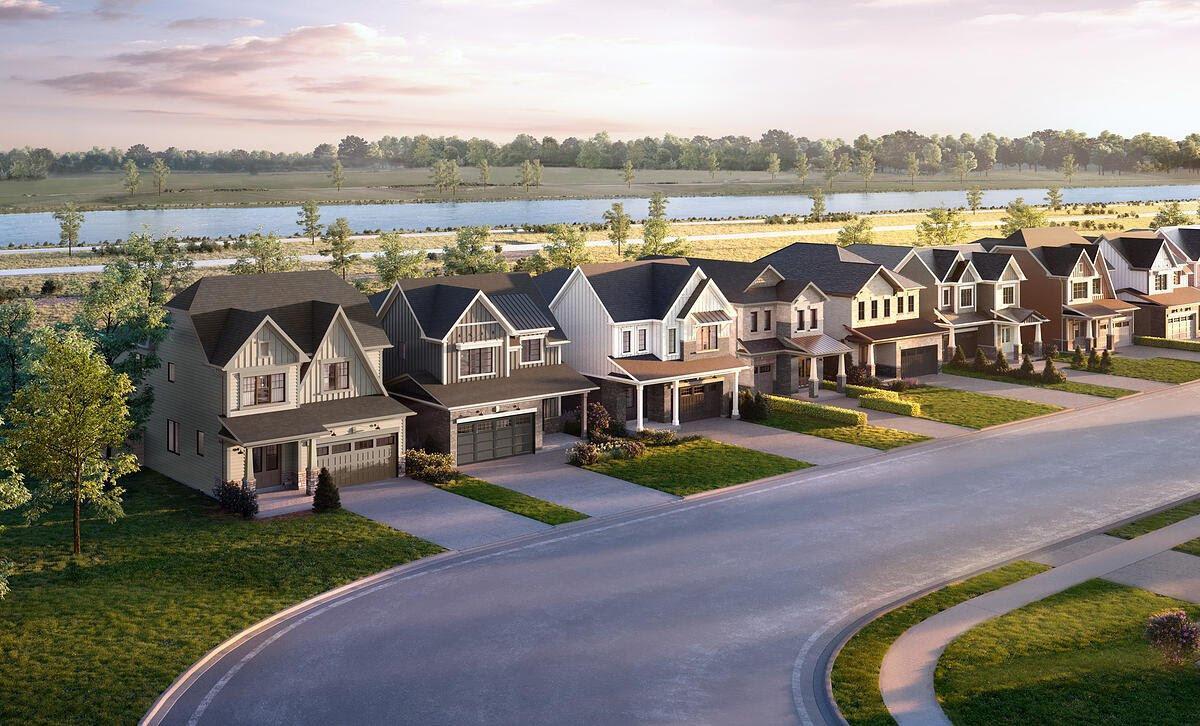
Empire Canals Condominiums: An Exciting Master-Planned Community Worth Your Attention
Gorgeously situated between the clear rivers of Welland, Empire Canals condominiums, townhomes, and detached…
 Oct 14, 2022
Oct 14, 2022 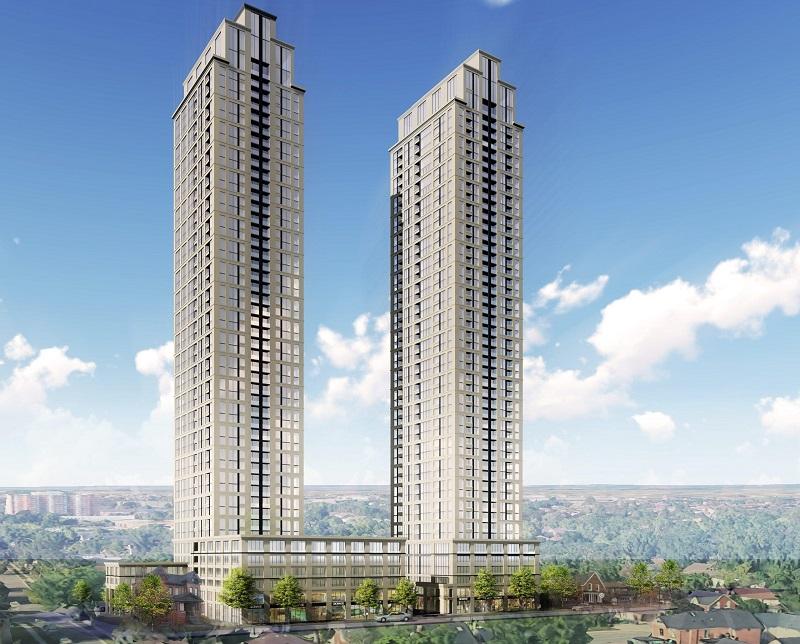
Bristol Place Condos: Reasons to Invest in this Urban Community
A luxurious, connected, and urban community in Brampton, Bristol Place offers a wide range…
 Sep 29, 2022
Sep 29, 2022 
Everything You Need to Know Before Investing in Mississauga Real Estate Market
Mississauga is one of the most demanding real estate markets in Ontario. A recent…
 Sep 5, 2022
Sep 5, 2022 
New Home Developments in Toronto- Buying Guide
A freshly constructed house may be a better option if you have spent some…
 Aug 5, 2022
Aug 5, 2022 
Developer Approved Platinum VIP Brokers
Absolute First Access to Pricing and Floorplans
The Very Best Incentives & Promotions
Extended Deposit Structure
Capped Development Levies
Right of Assignment
Free Lawyer Review of your Purchase Agreement
Free Mortgage Arrangements
Featured Development
Prices From $649,990's
Estimate Completion : TBA
Empire Canals
Toronto, Ontario
Welcome to Empire Canals, an exciting new Master-Planned Community featuring…..
view DetailsPrices From $584,990's
Estimate Completion : 2025
CONNECTT CONDOS
Toronto, Ontario
CONNECTT Condos is a new mixed-use residential development in Milton,…..
view DetailsPrices From $329,990's
Estimate Completion : 2023
U.C. TOWER 2
Toronto, Ontario
The preconstruction of U.C. Tower 2, located at Simcoe Street…..
view DetailsPrices From $500's
Estimate Completion : 2027
STELLA 2 CONDOS
Toronto, Ontario
The Stella 2 Condos are the second phase of i2-Developments'…..
view DetailsPrices From $451,900's
Estimate Completion : 2025
DUO CONDOS
Toronto, Ontario
Duo, an upcoming condominium in Brampton's south end, is set…..
view DetailsPrices From $600,000's
Estimate Completion : 2024
NATURES GRAND
Toronto, Ontario
LIV Communities is currently in the pre-construction phase of their…..
view DetailsPrices From $486,900's
Estimate Completion : 2025
THE WILMOT
Toronto, Ontario
WP Development Inc and GCL Builds are teaming up for…..
view DetailsPrices From $485,900's
Estimate Completion : 2023
KINDRED CONDOS
Toronto, Ontario
Located at the intersection of Mississauga, Kindred Condos is a…..
view DetailsPrices From $614,990's
Estimate Completion : 2025
WESTLINE CONDOS
Toronto, Ontario
Located at the intersection of Sheppard Avenue West and De…..
view Details