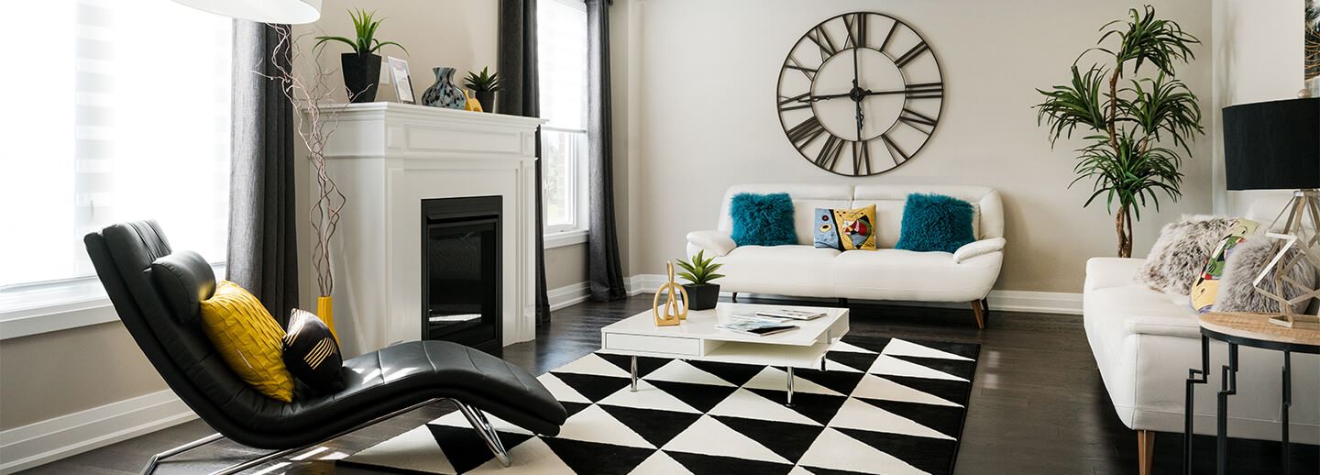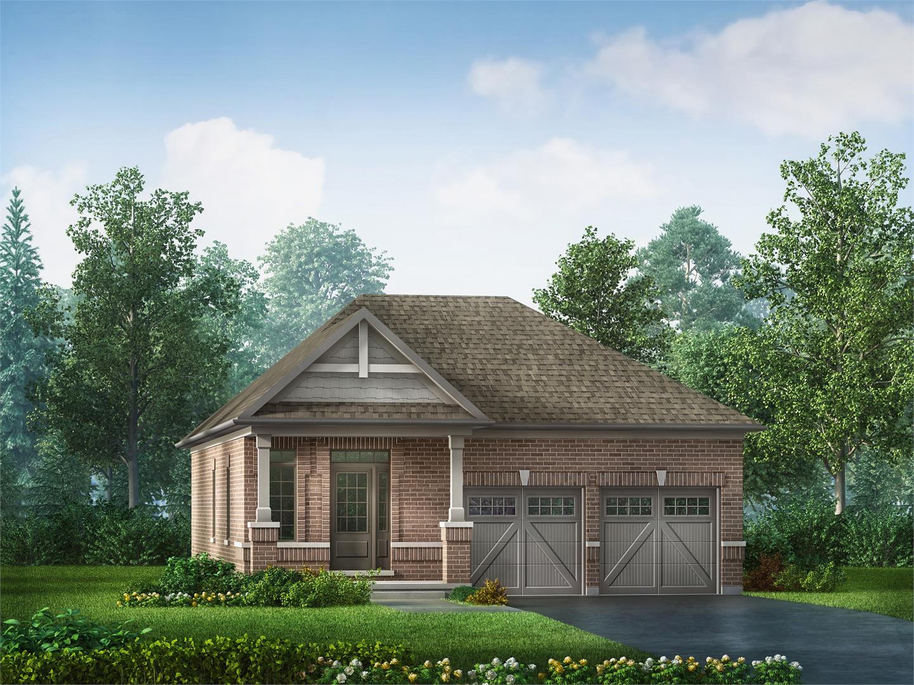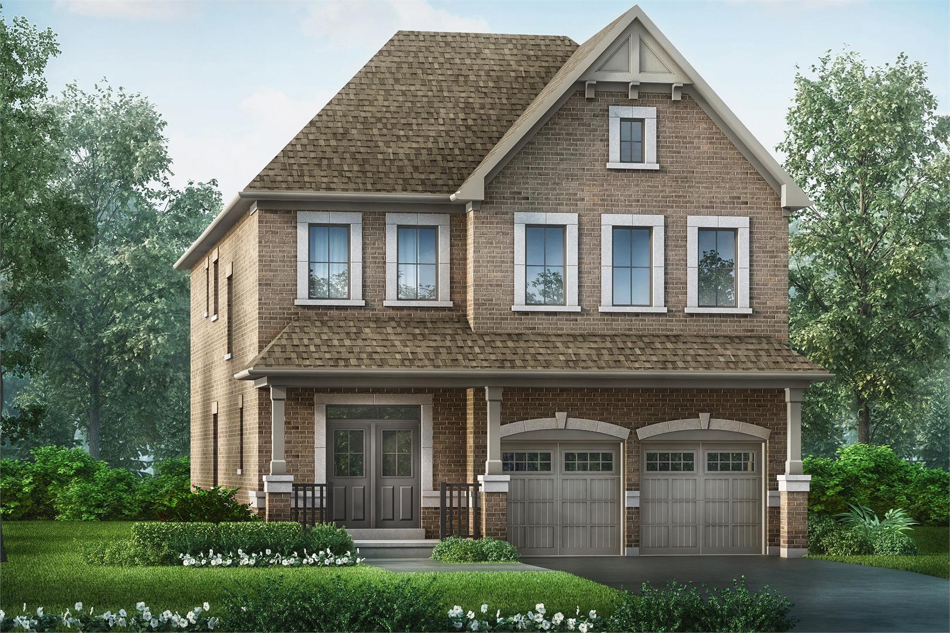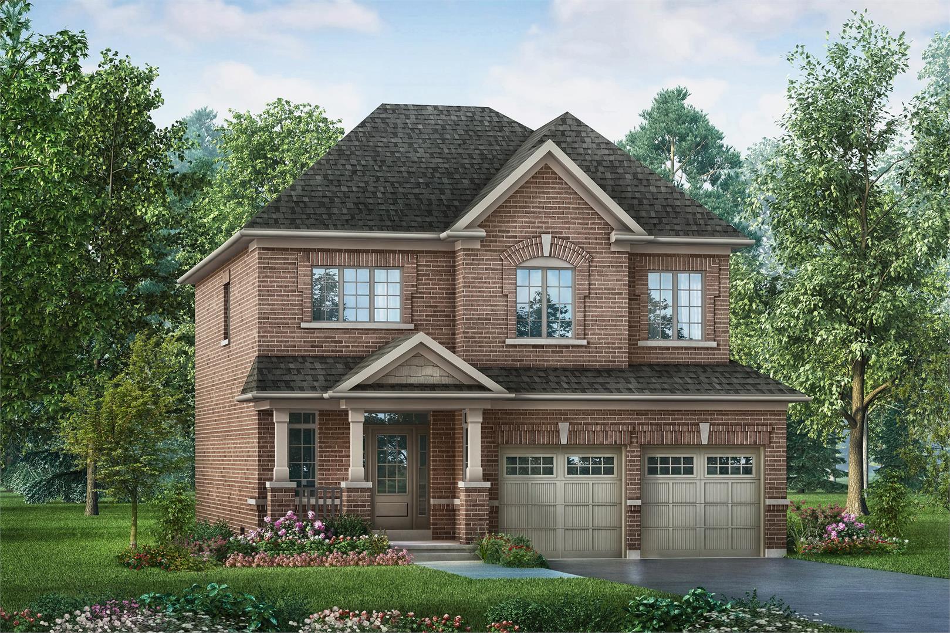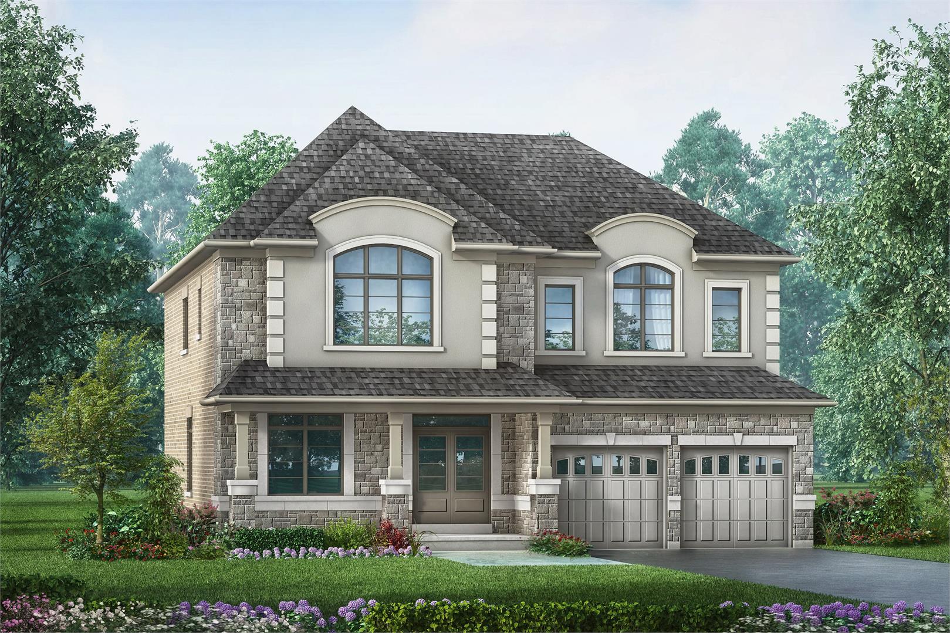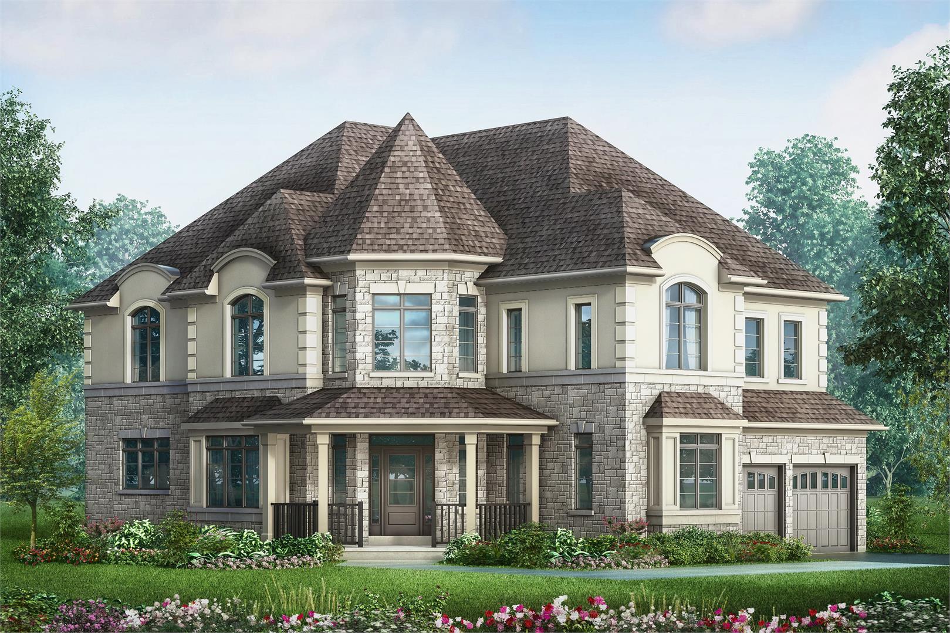
Georgina Heights
PRICES STARTING FROM $700,000's
Treasure Hill Homes is introducing Georgina Heights, a brand new single family home project located on Church Street in Georgina. Although it is currently in the pre-construction stage, the development is set to be finished by 2021. The available units are priced between $749,900 and over $749,900. In terms of living space, Georgina Heights offers unit sizes ranging from 1218 to 4171 square feet.
Georgina Heights Details
Developer: Treasure Hill Homes
Address: Georgina Heights Community | Church Street, Georgina, ON
Occupancy: Jan 2021
Pricing: Starting From The $700’s
Building Type: Single Family Home
Project Status: 2-Storeys, Detached
Bedrooms: 2 – 5.5 Bedrooms
Unit Sizes: 1218 – 4171 SqFt
Deposit Structure: $5,000 with offer // $10,000 in 30 days // $10,000 in 60 days // $15,000 in 150 days // $10,000 in 240 days
- Builder (s) : Treasure Hill Homes
- Architect(s): TBA
- Interior Designer(s): TBA
- Georgina Heights is located in Keswick, offering a relaxed community with year-round amenities.
- The development is situated at Church Street and Woodbine Avenue, just a few minutes from Cook’s Bay.
- Families can enjoy recreational activities in a natural setting, including boating, fishing, skating, and ice fishing.
- The lot frontage includes 40′ and 50′ detached homes, such as singles and bungalows.
- The home includes a 200 Amp service with circuit breaker panel to utility authority standards.
- Air cleaner for home comfort, supplied and installed.
- A rough-in 3-piece washroom in Lower Level, location as per brochure.
- Smart Home structured cables are pre-installed with one on Main Level and one on Upper Level.
- The home includes one rough-in outlet to accommodate a future car charging location.
- One garage door opener with one keypad and one remote, supplied and installed.
- Humidifier for home comfort, supplied and installed.
- The Main Level (excluding tiled areas) has 3 1/4” pre-finished natural red oak hardwood, as per plans, from the Vendor’s standard selection.
- The natural finish oak staircase from Main Level to Upper Level, as per plan.
- Group 3 Caeserstone countertop(s) for washroom vanities, as per plan, (excluding powder room).
REGISTER TO GET PRICING & FLOOR PLANS FOR Georgina Heights
[wpforms id="6741"]POPULAR FEEDS

How to sell real estate in a market like this now
Notice: Undefined variable: moreLink in /home/newcondosgta/public_html/wp-content/themes/new-condos-gta/single-projects.php on line 430
Selling real estate in a competitive market requires a strategic approach. Here are some…
 Jan 29, 2023
Jan 29, 2023 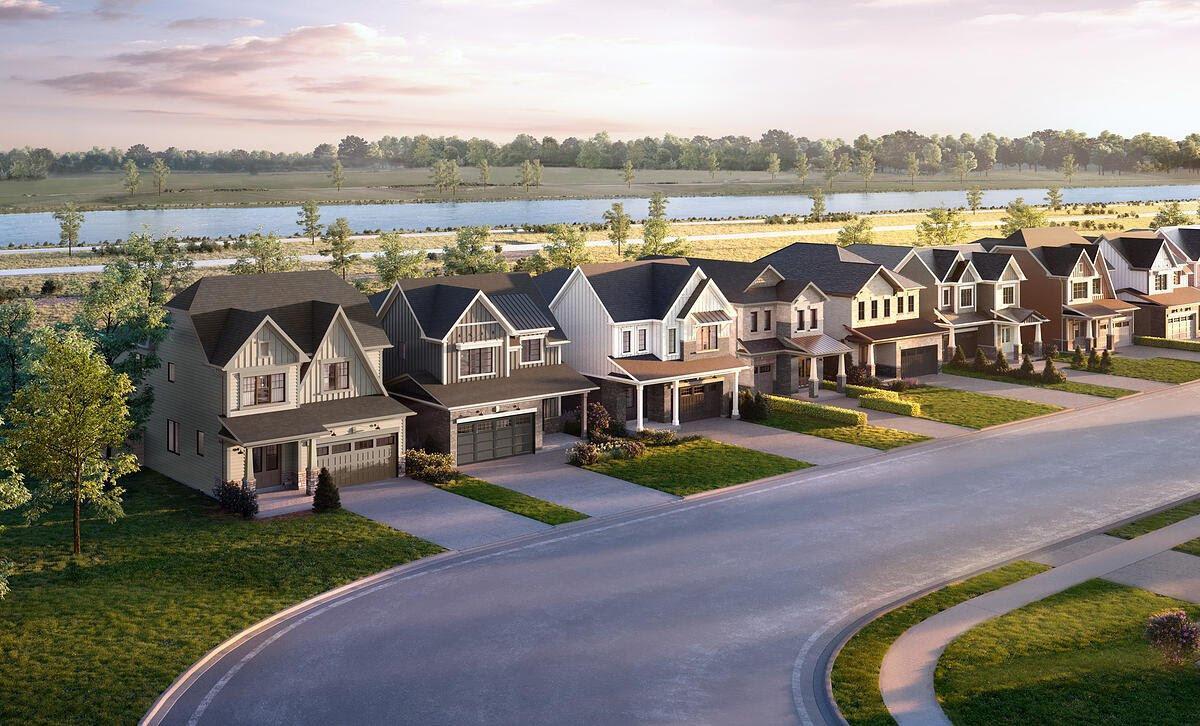
Empire Canals Condominiums: An Exciting Master-Planned Community Worth Your Attention
Notice: Undefined variable: moreLink in /home/newcondosgta/public_html/wp-content/themes/new-condos-gta/single-projects.php on line 430
Gorgeously situated between the clear rivers of Welland, Empire Canals condominiums, townhomes, and detached…
 Oct 14, 2022
Oct 14, 2022 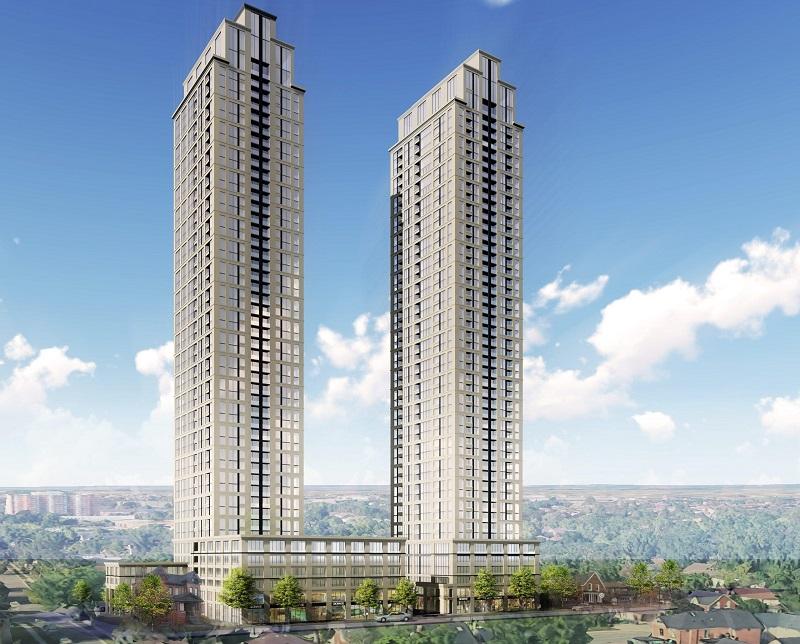
Bristol Place Condos: Reasons to Invest in this Urban Community
Notice: Undefined variable: moreLink in /home/newcondosgta/public_html/wp-content/themes/new-condos-gta/single-projects.php on line 430
A luxurious, connected, and urban community in Brampton, Bristol Place offers a wide range…
 Sep 29, 2022
Sep 29, 2022 
Everything You Need to Know Before Investing in Mississauga Real Estate Market
Notice: Undefined variable: moreLink in /home/newcondosgta/public_html/wp-content/themes/new-condos-gta/single-projects.php on line 430
Mississauga is one of the most demanding real estate markets in Ontario. A recent…
 Sep 5, 2022
Sep 5, 2022 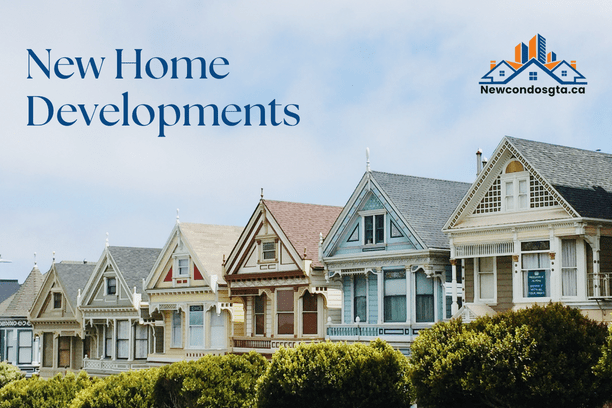
New Home Developments in Toronto- Buying Guide
Notice: Undefined variable: moreLink in /home/newcondosgta/public_html/wp-content/themes/new-condos-gta/single-projects.php on line 430
A freshly constructed house may be a better option if you have spent some…
 Aug 5, 2022
Aug 5, 2022 
Developer Approved Platinum VIP Brokers
Absolute First Access to Pricing and Floorplans
The Very Best Incentives & Promotions
Extended Deposit Structure
Capped Development Levies
Right of Assignment
Free Lawyer Review of your Purchase Agreement
Free Mortgage Arrangements
Featured Development
Prices From $649,990's
Estimate Completion : TBA
Empire Canals
Georgina, Ontario
Notice: Undefined variable: moreLink in /home/newcondosgta/public_html/wp-content/themes/new-condos-gta/single-projects.php on line 533
Welcome to Empire Canals, an exciting new Master-Planned Community featuring…..
Prices From $584,990's
Estimate Completion : 2025
CONNECTT CONDOS
Georgina, Ontario
Notice: Undefined variable: moreLink in /home/newcondosgta/public_html/wp-content/themes/new-condos-gta/single-projects.php on line 533
CONNECTT Condos is a new mixed-use residential development in Milton,…..
Prices From $329,990's
Estimate Completion : 2023
U.C. TOWER 2
Georgina, Ontario
Notice: Undefined variable: moreLink in /home/newcondosgta/public_html/wp-content/themes/new-condos-gta/single-projects.php on line 533
The preconstruction of U.C. Tower 2, located at Simcoe Street…..
Prices From $500's
Estimate Completion : 2027
STELLA 2 CONDOS
Georgina, Ontario
Notice: Undefined variable: moreLink in /home/newcondosgta/public_html/wp-content/themes/new-condos-gta/single-projects.php on line 533
The Stella 2 Condos are the second phase of i2-Developments'…..
Prices From $451,900's
Estimate Completion : 2025
DUO CONDOS
Georgina, Ontario
Notice: Undefined variable: moreLink in /home/newcondosgta/public_html/wp-content/themes/new-condos-gta/single-projects.php on line 533
Duo, an upcoming condominium in Brampton's south end, is set…..
Prices From $600,000's
Estimate Completion : 2024
NATURES GRAND
Georgina, Ontario
Notice: Undefined variable: moreLink in /home/newcondosgta/public_html/wp-content/themes/new-condos-gta/single-projects.php on line 533
LIV Communities is currently in the pre-construction phase of their…..
Prices From $486,900's
Estimate Completion : 2025
THE WILMOT
Georgina, Ontario
Notice: Undefined variable: moreLink in /home/newcondosgta/public_html/wp-content/themes/new-condos-gta/single-projects.php on line 533
WP Development Inc and GCL Builds are teaming up for…..
Prices From $485,900's
Estimate Completion : 2023
KINDRED CONDOS
Georgina, Ontario
Notice: Undefined variable: moreLink in /home/newcondosgta/public_html/wp-content/themes/new-condos-gta/single-projects.php on line 533
Located at the intersection of Mississauga, Kindred Condos is a…..
Prices From $614,990's
Estimate Completion : 2025
WESTLINE CONDOS
Georgina, Ontario
Notice: Undefined variable: moreLink in /home/newcondosgta/public_html/wp-content/themes/new-condos-gta/single-projects.php on line 533
Located at the intersection of Sheppard Avenue West and De…..
