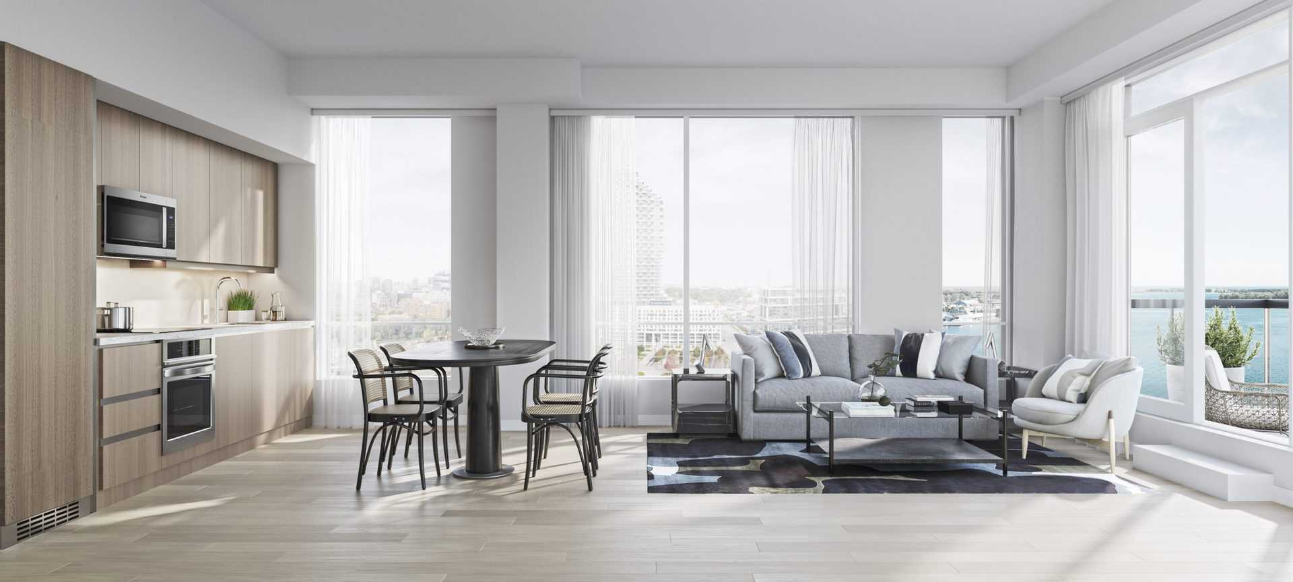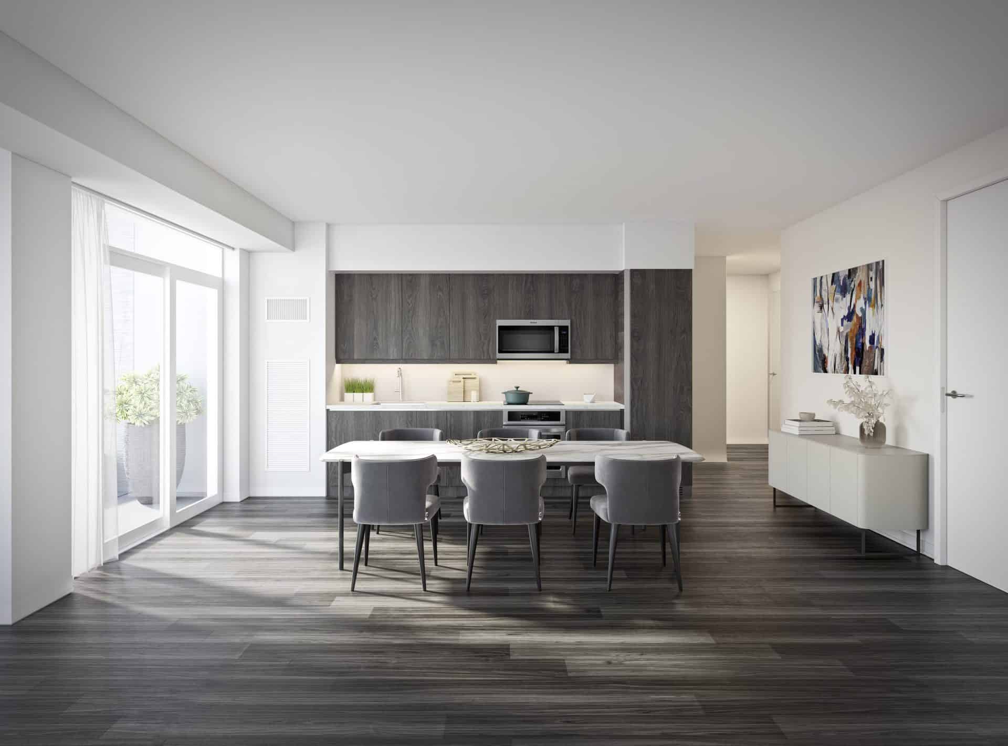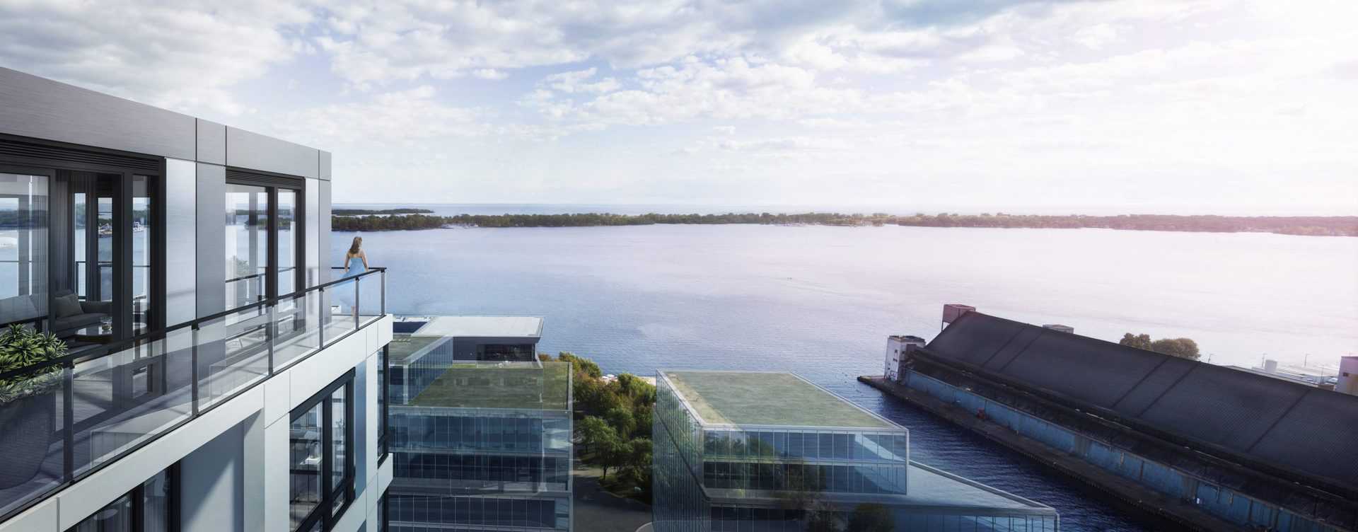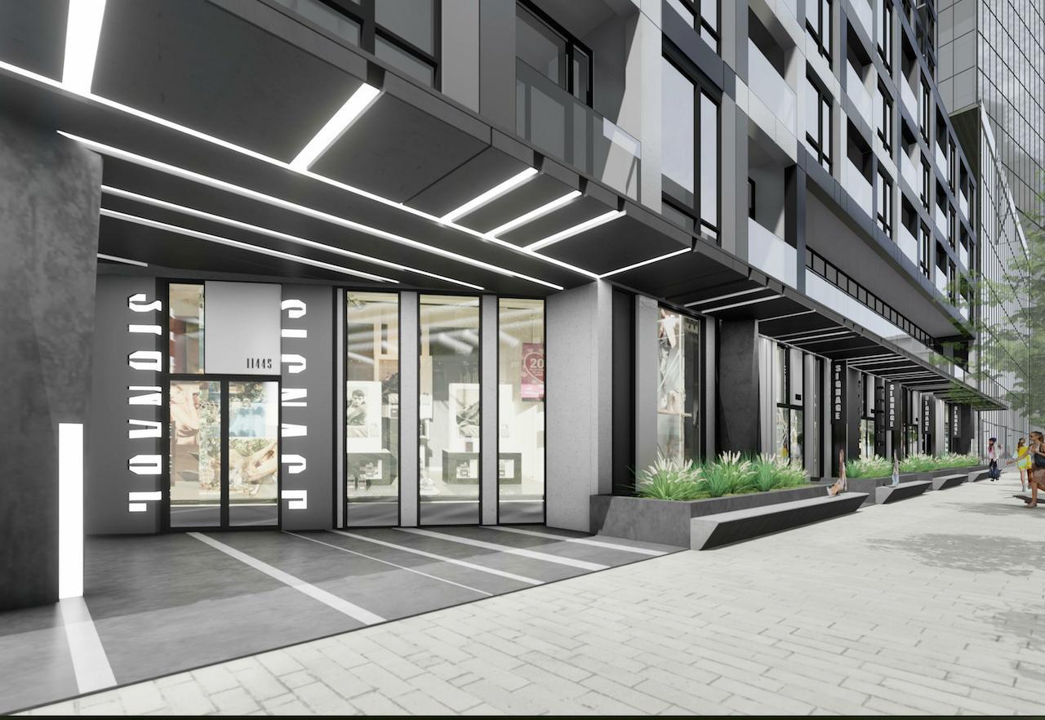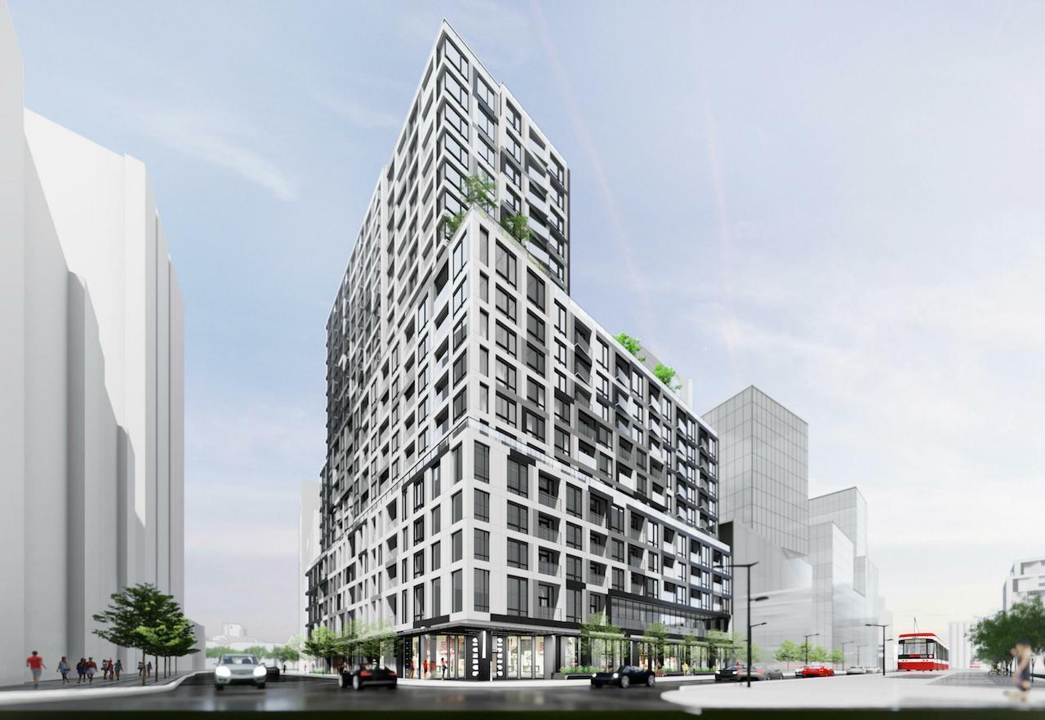
EMPIRE QUAY HOUSE CONDOS
PRICES STARTING FROM $774,990's
Empire Quay House Condos, a 21-story residential project by Empire Communities, is situated in Toronto. This pre-construction development is located at 162 Queens Quay East in the East Bayfront neighborhood, just steps away from the beautiful shores of Lake Ontario. With an occupancy date of 2024, Empire Quay House Condos is the perfect choice for individual investors and families who are seeking a community atmosphere combined with the conveniences of living in a thriving urban center. The development’s close proximity to parks, waterfront trails, and the downtown core make it an ideal location for those who want to enjoy a harmonious balance between city living and nature.
EMPIRE QUAY HOUSE CONDOS Details
Developer: Empire Communities
Address: 162 Queens Quay East, Toronto
Nearest Intersection: Queens Quay E & Lower Jarvis St
Pricing: From $774,990 – $1,489,990
Occupancy: January 2024
Storeys / Suites: 21 Storeys // 463 Suites
Suite Types: Studio – Three Bedroom + Den Suites
Suite Sizes: 400 sq ft – 1,127 sq ft
Parking: $65,000 (2 Bedrooms or Larger)
Locker: Waitlist
Maintenance Fees: Approx. $0.62 / sq ft (Hydro & Water Separately Metered)
Deposit Structure: $5,000 on Signing // 2.5% Minus $5,000 in 30 Days // 2.5% in 60 Days // 5% in 270 Days // 5% in 540 Days // 5% on Occupancy
Incentives: Platinum VIP Pricing & Floor Plans, First Access to the Best Availability, Capped Development Levies, Free Assignment (Savings of $10,000), Property Management & Leasing Services Available, Free Lawyer Review of Your Purchase Agreement, Free Mortgage Arrangements, Free Right To Lease During Occupancy (Savings of $5,000)
- Builder (s) : Empire Communities
- Architect(s): Kirkor Architects Planners
- Interior Designer(s): U31
Landscape Architect: Alexander Budrevics & Associates
Commissioning: EQ Building Performance Inc.
Engineering: LEA Consulting
Amenities
-
Stylish Ground Floor Lobby with 24-hour Concierge
-
Comfortable Lounge Seating and Parcel Storage Room
-
Professionally Equipped Fitness Centre with Cardio
-
Yoga Room
-
Meditation Room
-
Spin Area
-
TRX System
-
Wi-Fi enabled Co-Working Lounge with Booth and Group Seating
-
Custom Bar and Feature Breakout Room
-
Wi-Fi enabled Study Room with a large Communal Table
-
Booth Seating and Separated Quiet Rooms
-
Open-concept Social Lounge with a Modern Feature Bar
-
12th-Floor Terrace Lounge with a Custom Bar
-
Booth and Lounge Seating and separate Catering Kitchen
-
Outdoor Terrace with Gated Pet Area
-
Group Seating
-
BBQ
-
Dining Area and Stylish Pergola for additional shade
-
Dining Area and Lounge Seating and access to the Outdoor Terrace
-
9ft – 10ft Ceilings
-
Laminate Flooring
-
Composite Stone Countertops and Backsplash
-
Stainless Steel Kitchen Appliances
-
Stacked Washer and Dryer and more
- Located in Toronto’s highly desirable Waterfront area, set to undergo a massive urban revitalization project with 40,000 new residences and 50,000+ new jobs
- Close proximity to Google’s new office (7-minute drive), a state-of-the-art development with 18,000 sq.ft. of outdoor terraces, bike stalls, 10,000 sq.ft. of public retail space, and 40,000 sq.ft. of office space across 18 floors (expected to be completed in 2022 and bring 5,000 new jobs to the area)
- Steps from Toronto’s PATH network and the new pedestrian bridge connecting the Air Canada Centre to the Waterfront
- Growing public transportation options with the Waterfront Transit Network Plan, including new Streetcar (LRT) projects linking Union Station to Queens Quay, Union Station to the Waterfront, and The Martin Goodman Trail to Downtown Toronto
- In a city with over 1,461,020 jobs, with 511,200 (35%) located in downtown Toronto (employments has seen an increase of 69,280 jobs from 2011-2016)
- The George Brown College Centre for Health Sciences, housing the School of Dental Health, School of Health Services Management, School of Health & Wellness, and Sally Horsfall Eaton School of Nursing, is also joining the waterfront community
- Improved flood protection ($1.185 Billion makeover), better roadways, bike and pedestrian-friendly streets, innovative public space architecture, and more
- Developed by Empire Communities, with over 20 years of experience and a reputation as one of Canada’s largest integrated master-planned community home builders.
REGISTER TO GET PRICING & FLOOR PLANS FOR EMPIRE QUAY HOUSE CONDOS
POPULAR FEEDS

How to sell real estate in a market like this now
Selling real estate in a competitive market requires a strategic approach. Here are some…
 Jan 29, 2023
Jan 29, 2023 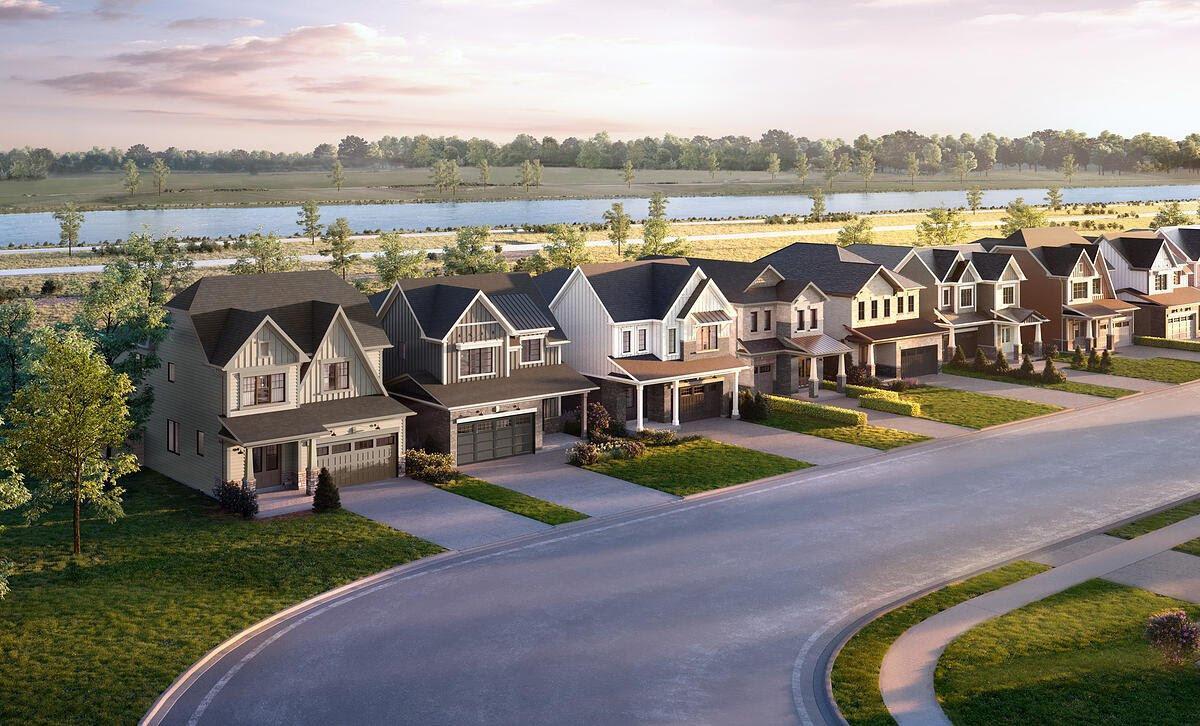
Empire Canals Condominiums: An Exciting Master-Planned Community Worth Your Attention
Gorgeously situated between the clear rivers of Welland, Empire Canals condominiums, townhomes, and detached…
 Oct 14, 2022
Oct 14, 2022 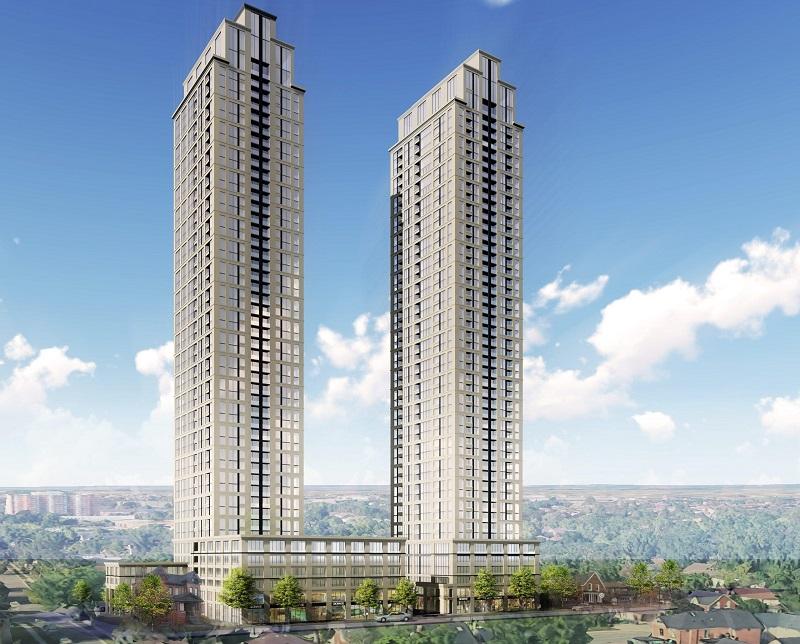
Bristol Place Condos: Reasons to Invest in this Urban Community
A luxurious, connected, and urban community in Brampton, Bristol Place offers a wide range…
 Sep 29, 2022
Sep 29, 2022 
Everything You Need to Know Before Investing in Mississauga Real Estate Market
Mississauga is one of the most demanding real estate markets in Ontario. A recent…
 Sep 5, 2022
Sep 5, 2022 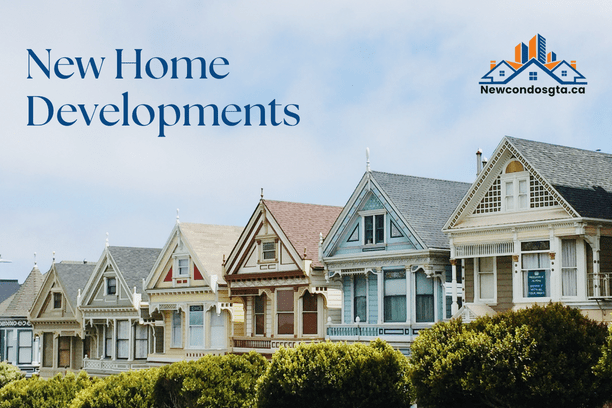
New Home Developments in Toronto- Buying Guide
A freshly constructed house may be a better option if you have spent some…
 Aug 5, 2022
Aug 5, 2022 
Developer Approved Platinum VIP Brokers
Absolute First Access to Pricing and Floorplans
The Very Best Incentives & Promotions
Extended Deposit Structure
Capped Development Levies
Right of Assignment
Free Lawyer Review of your Purchase Agreement
Free Mortgage Arrangements
Featured Development
Prices From $649,990's
Estimate Completion : TBA
Empire Canals
Toronto, Ontario
Welcome to Empire Canals, an exciting new Master-Planned Community featuring…..
view DetailsPrices From $584,990's
Estimate Completion : 2025
CONNECTT CONDOS
Toronto, Ontario
CONNECTT Condos is a new mixed-use residential development in Milton,…..
view DetailsPrices From $329,990's
Estimate Completion : 2023
U.C. TOWER 2
Toronto, Ontario
The preconstruction of U.C. Tower 2, located at Simcoe Street…..
view DetailsPrices From $500's
Estimate Completion : 2027
STELLA 2 CONDOS
Toronto, Ontario
The Stella 2 Condos are the second phase of i2-Developments'…..
view DetailsPrices From $451,900's
Estimate Completion : 2025
DUO CONDOS
Toronto, Ontario
Duo, an upcoming condominium in Brampton's south end, is set…..
view DetailsPrices From $600,000's
Estimate Completion : 2024
NATURES GRAND
Toronto, Ontario
LIV Communities is currently in the pre-construction phase of their…..
view DetailsPrices From $486,900's
Estimate Completion : 2025
THE WILMOT
Toronto, Ontario
WP Development Inc and GCL Builds are teaming up for…..
view DetailsPrices From $485,900's
Estimate Completion : 2023
KINDRED CONDOS
Toronto, Ontario
Located at the intersection of Mississauga, Kindred Condos is a…..
view DetailsPrices From $614,990's
Estimate Completion : 2025
WESTLINE CONDOS
Toronto, Ontario
Located at the intersection of Sheppard Avenue West and De…..
view Details