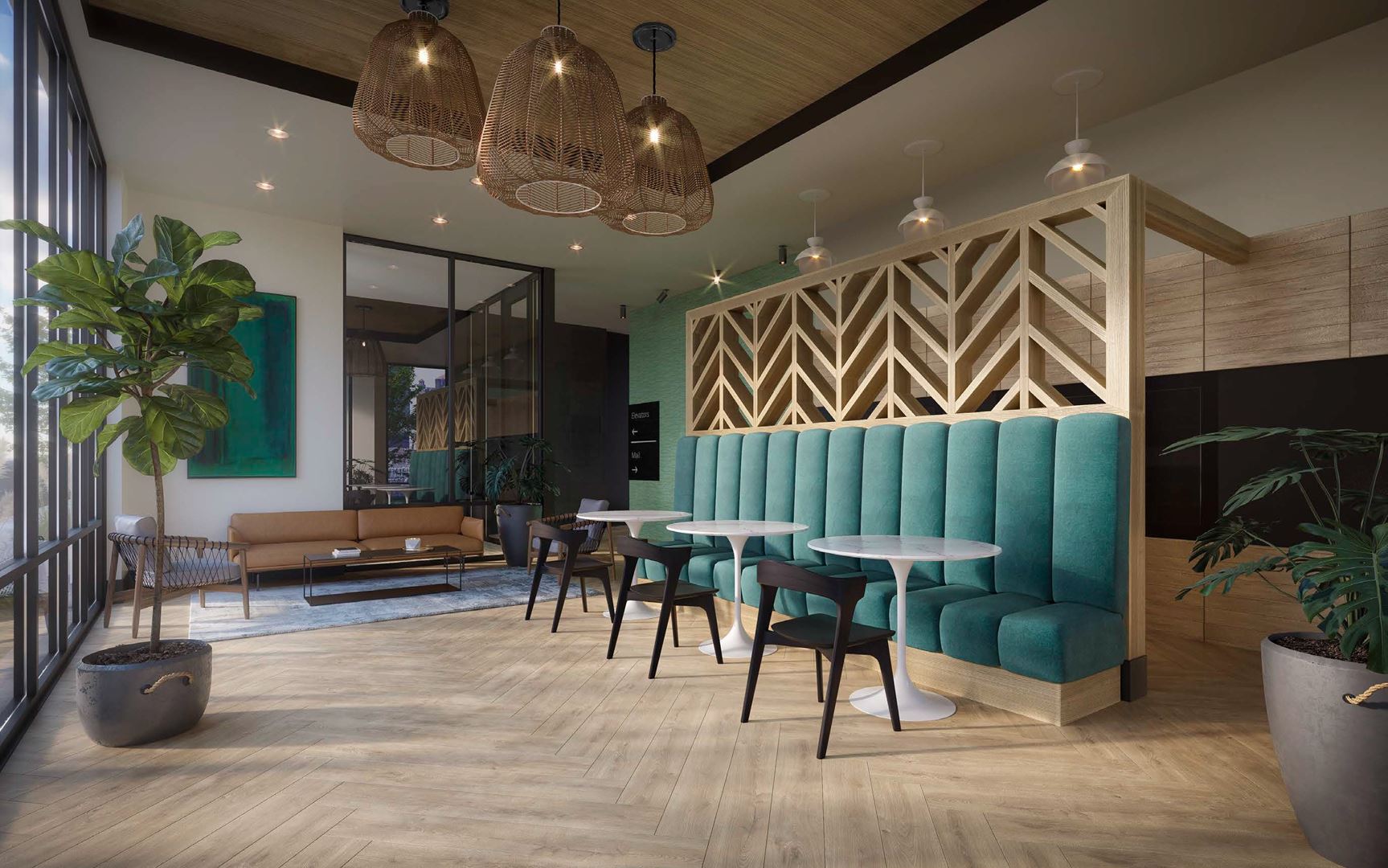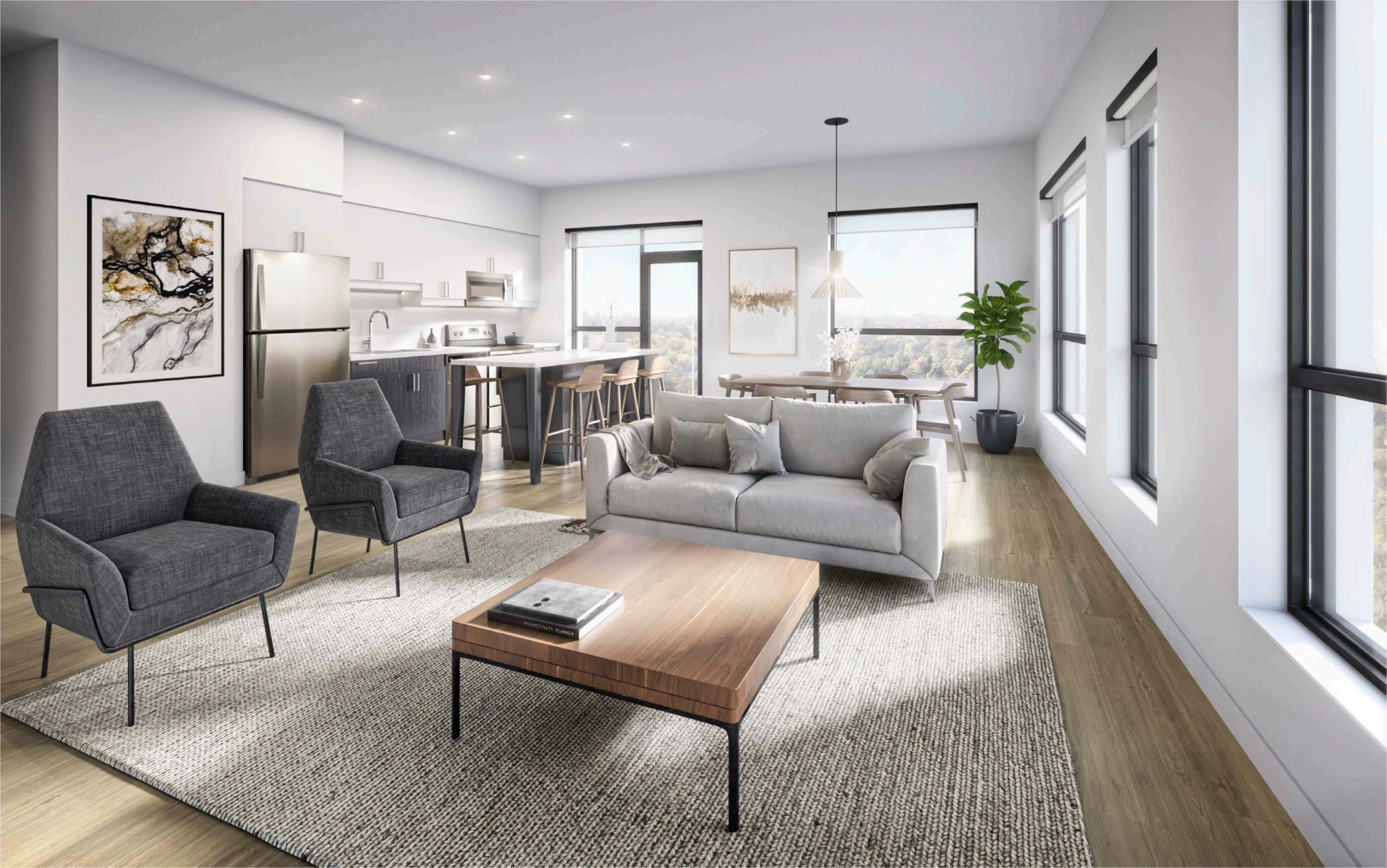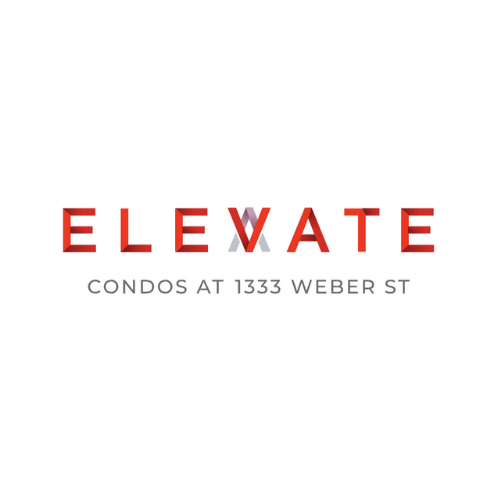
ELEVATE CONDOS
PRICES STARTING FROM $400''s
Elevate Condos is an upcoming condominium development located at 1333 Weber Street East, Kitchener. The project is currently in its preconstruction phase and is set to be completed by 2024. The available units at Elevate Condos are priced between $358,800 and $549,800. The project offers a total of 544 units, ranging in size from 576 to 1000 square feet.
ELEVATE CONDOS Details
Address: 1333 Weber St, Kitchener
Nearest Intersection: Weber St E & Fairway Rd N
Pricing: Starting From The $400s
Occupancy: May 2024
Storeys / Suites: 15 Storeys / 544 Suites
Suite Types: One Bedroom – Two Bedroom + Den Suites
Suite Sizes: 576 sq ft – 1,391 sq ft
Maintenance Fees: Approx. $0.46 / sq ft
Deposit Structure: $5,000 on Signing // 5% Minus $5,000 in 30 Days // 5% in 90 Days // 2.5% in 240 Days // 2.5% in 365 Days // 5% on Occupancy
Incentives*: Platinum VIP Pricing & Floor Plans, First Access to the Best Availability, Capped Development Levies ($2,500), Free Assignment (Value of $5,000), Free Lawyer Review of Your Purchase Agreement, Free Mortgage Arrangements, Right To Lease During Occupancy, Tenant Fill and One Year Property Management, Locker Included with Every Unit, Roller Shade Window Coverings
Suite Features: • 9 ft Ceilings in Living Areas, Vinyl Plank Flooring and Porcelain Tile, In-Suite Laundry, Blinds Included as Standard, Smart Thermostat, Custom Kitchen Cabinetry, Stainless Steel Kitchen Appliances, Ceramic Tile Kitchen Backsplash, Quartz Kitchen Countertops and more
Building Amenities: Lobby with Communal Sitting Area, Commercial and Retail, Electric Car Charging Stations, 24-Hour Security, Private Outdoor Courtyards, Shared Workspace overlooking Courtyard, Dog Run, Dog Wash Station, Fitness & Yoga Studio, Party Room with Full Kitchen, Dining and Lounge Area, Terrace Amenities: Plush Lounge Seating, Portable Juice Bar, Putting Green, Golf Swing Practice Area, Outdoor Fitness Area, Warm-Up/Stretch Area, Urban Park: Soccer Court, Basketball Court, Tennis Court, Volleyball Court, Running Track, Table Tennis, Children’s Play Area, Yoga & Stretching Area, Outdoor Lounge: Shared Pergolas, Green Roof, Outdoor Dining & Grilling Area, Natural Fire Pit, Portable Bar and Serving Station, Wide-Screen TV
- Builder (s) :
- Architect(s): TBA
- Interior Designer(s): TBA
Elevate Condos offers a wealth of impressive amenities, including 24-hour security, electric car charging stations, an outdoor fitness area, a yoga studio, a running track, a fitness center, a sports court, a communal garden, table tennis, a juice bar, a golf putting green, BBQ grills and a dining area, a party room with a kitchen, dining room and media, a golf practice complex, a stretching area, a children’s play area, a concierge-attended lobby, an entertainment lounge, patios, a dog run and a dog washing station, as well as co-work spaces.
REGISTER TO GET PRICING & FLOOR PLANS FOR ELEVATE CONDOS
POPULAR FEEDS

How to sell real estate in a market like this now
Selling real estate in a competitive market requires a strategic approach. Here are some…
 Jan 29, 2023
Jan 29, 2023 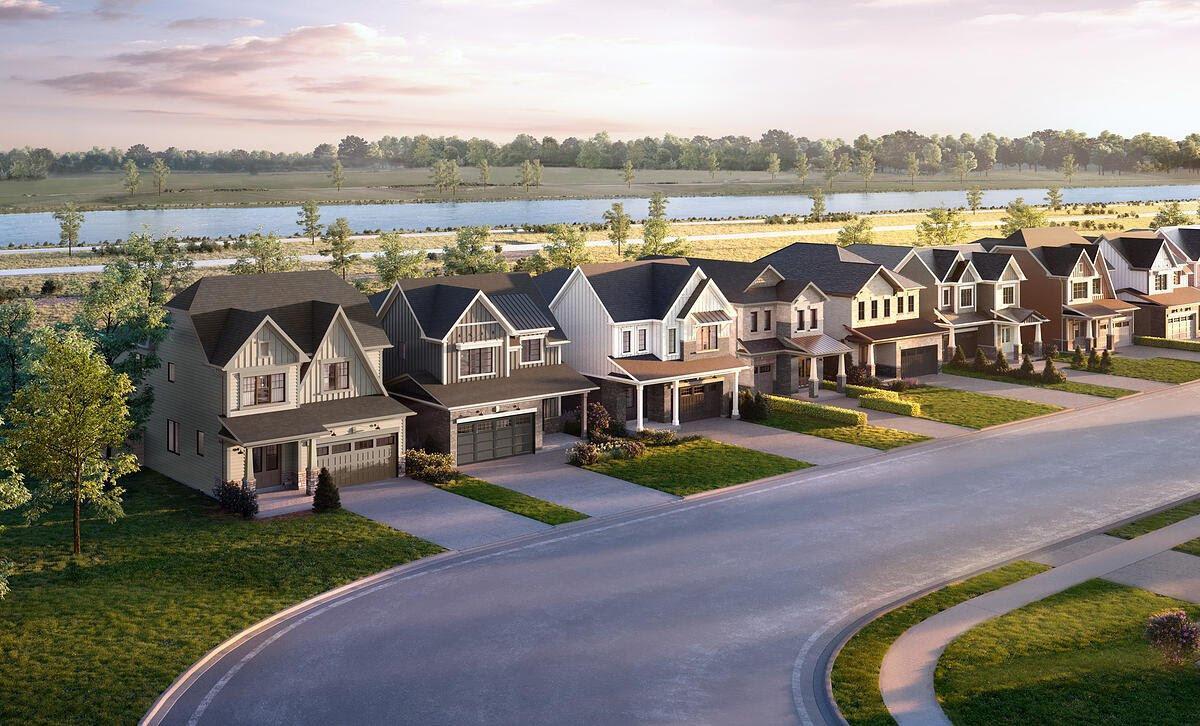
Empire Canals Condominiums: An Exciting Master-Planned Community Worth Your Attention
Gorgeously situated between the clear rivers of Welland, Empire Canals condominiums, townhomes, and detached…
 Oct 14, 2022
Oct 14, 2022 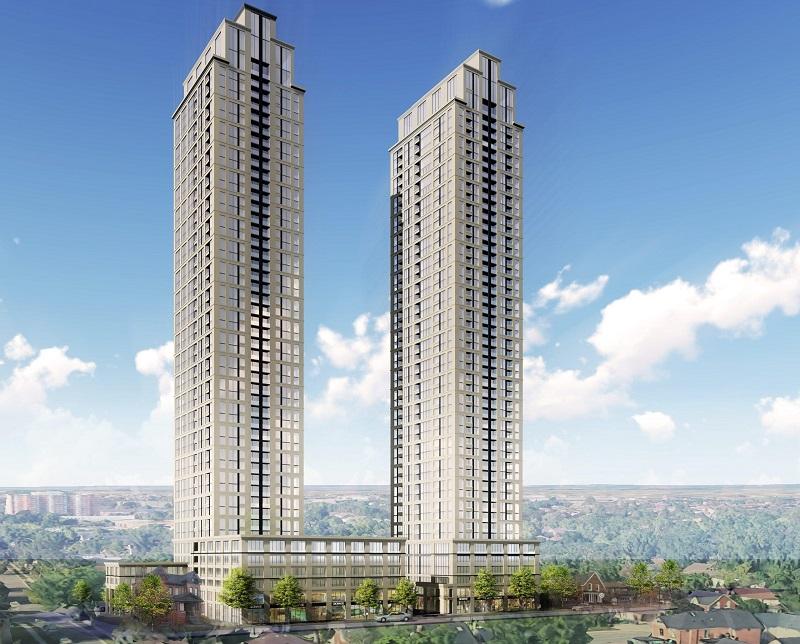
Bristol Place Condos: Reasons to Invest in this Urban Community
A luxurious, connected, and urban community in Brampton, Bristol Place offers a wide range…
 Sep 29, 2022
Sep 29, 2022 
Everything You Need to Know Before Investing in Mississauga Real Estate Market
Mississauga is one of the most demanding real estate markets in Ontario. A recent…
 Sep 5, 2022
Sep 5, 2022 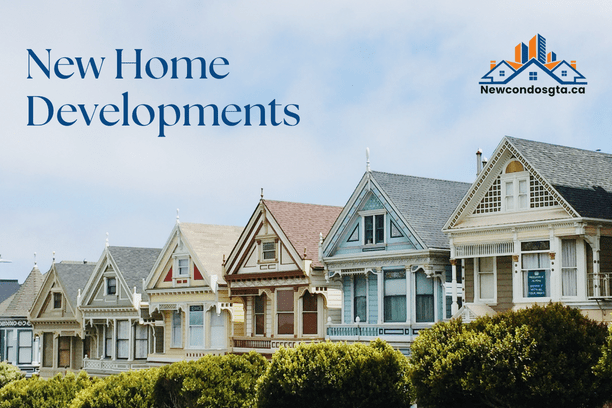
New Home Developments in Toronto- Buying Guide
A freshly constructed house may be a better option if you have spent some…
 Aug 5, 2022
Aug 5, 2022 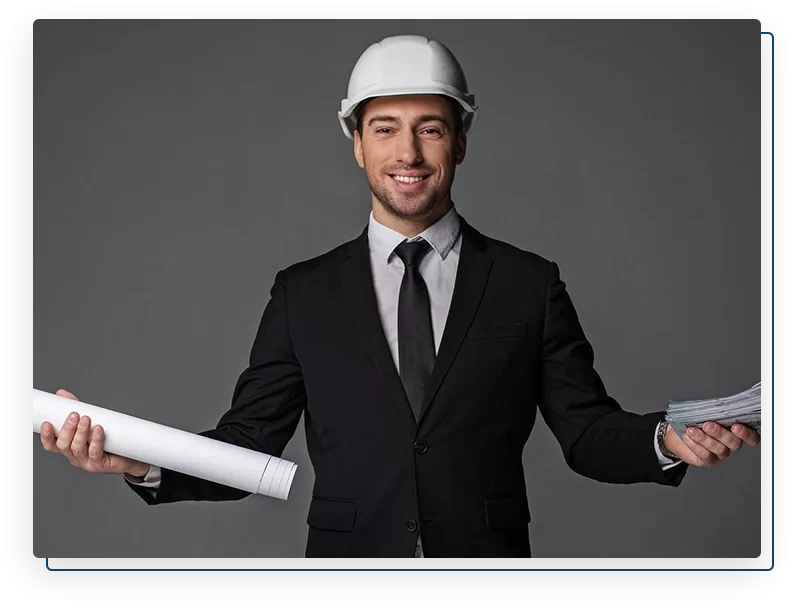
Developer Approved Platinum VIP Brokers
Absolute First Access to Pricing and Floorplans
The Very Best Incentives & Promotions
Extended Deposit Structure
Capped Development Levies
Right of Assignment
Free Lawyer Review of your Purchase Agreement
Free Mortgage Arrangements
Featured Development
Prices From $649,990's
Estimate Completion : TBA
Empire Canals
Kitchener, Ontario
Welcome to Empire Canals, an exciting new Master-Planned Community featuring…..
view DetailsPrices From $584,990's
Estimate Completion : 2025
CONNECTT CONDOS
Kitchener, Ontario
CONNECTT Condos is a new mixed-use residential development in Milton,…..
view DetailsPrices From $329,990's
Estimate Completion : 2023
U.C. TOWER 2
Kitchener, Ontario
The preconstruction of U.C. Tower 2, located at Simcoe Street…..
view DetailsPrices From $500's
Estimate Completion : 2027
STELLA 2 CONDOS
Kitchener, Ontario
The Stella 2 Condos are the second phase of i2-Developments'…..
view DetailsPrices From $451,900's
Estimate Completion : 2025
DUO CONDOS
Kitchener, Ontario
Duo, an upcoming condominium in Brampton's south end, is set…..
view DetailsPrices From $600,000's
Estimate Completion : 2024
NATURES GRAND
Kitchener, Ontario
LIV Communities is currently in the pre-construction phase of their…..
view DetailsPrices From $486,900's
Estimate Completion : 2025
THE WILMOT
Kitchener, Ontario
WP Development Inc and GCL Builds are teaming up for…..
view DetailsPrices From $485,900's
Estimate Completion : 2023
KINDRED CONDOS
Kitchener, Ontario
Located at the intersection of Mississauga, Kindred Condos is a…..
view DetailsPrices From $614,990's
Estimate Completion : 2025
WESTLINE CONDOS
Kitchener, Ontario
Located at the intersection of Sheppard Avenue West and De…..
view Details