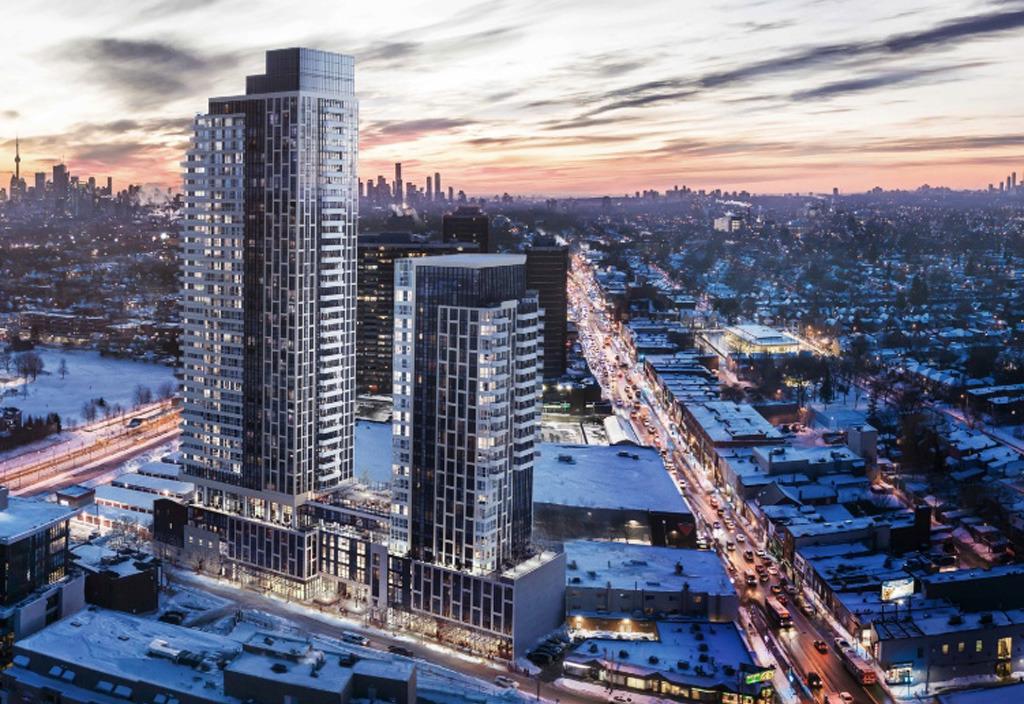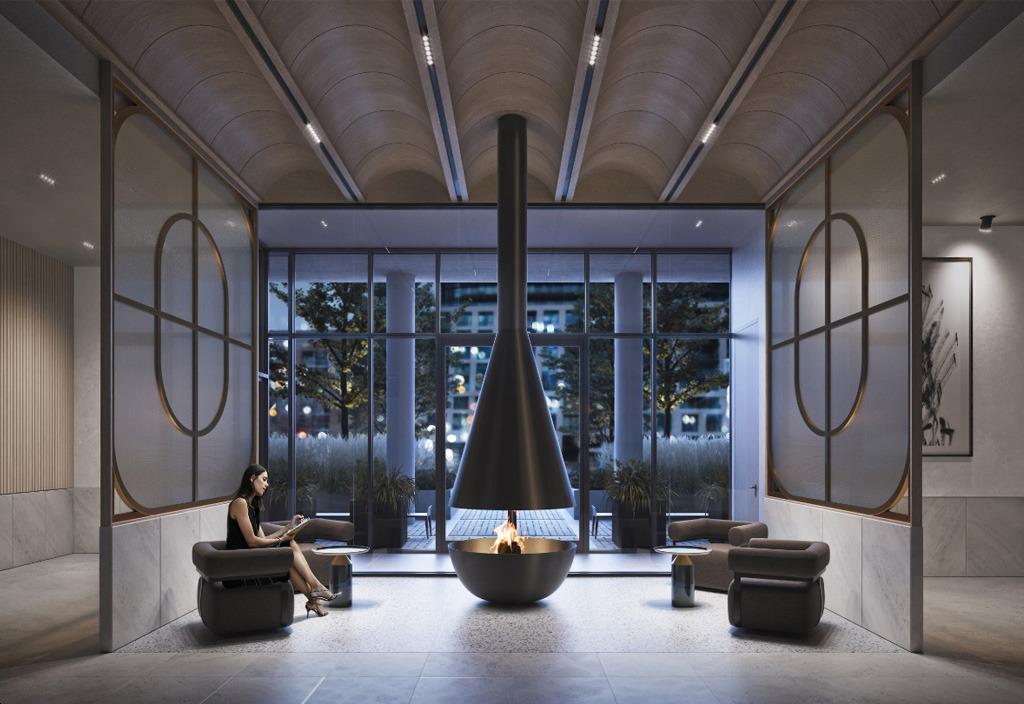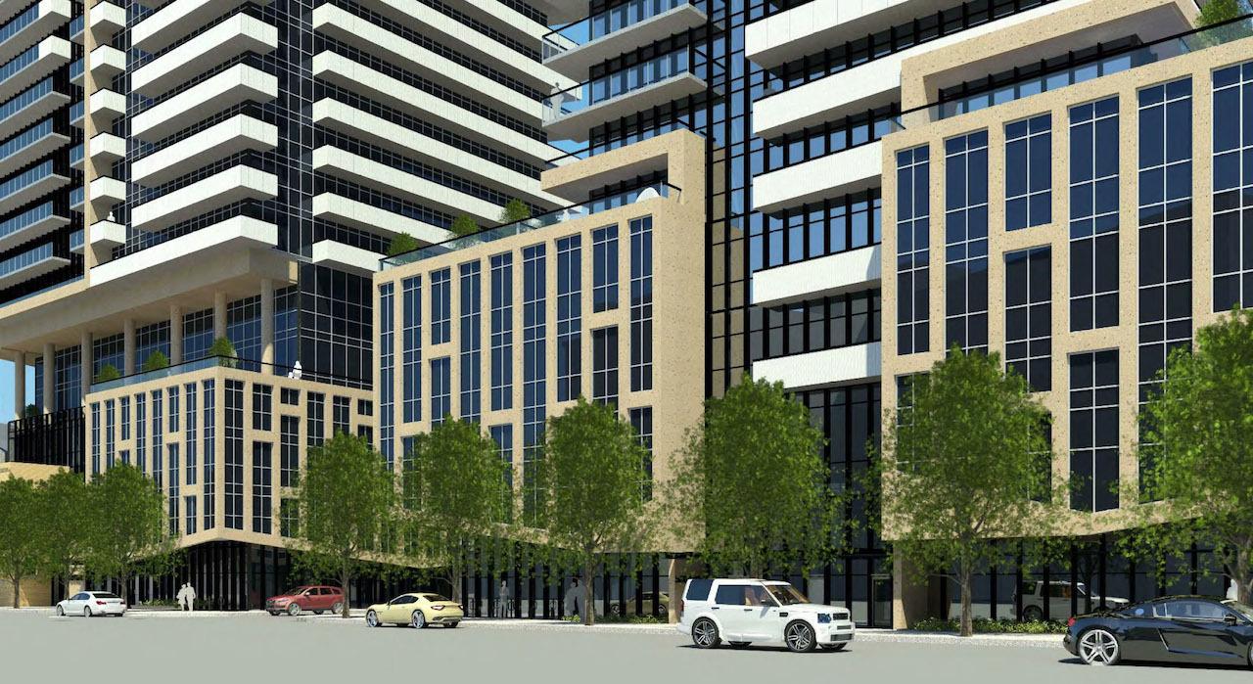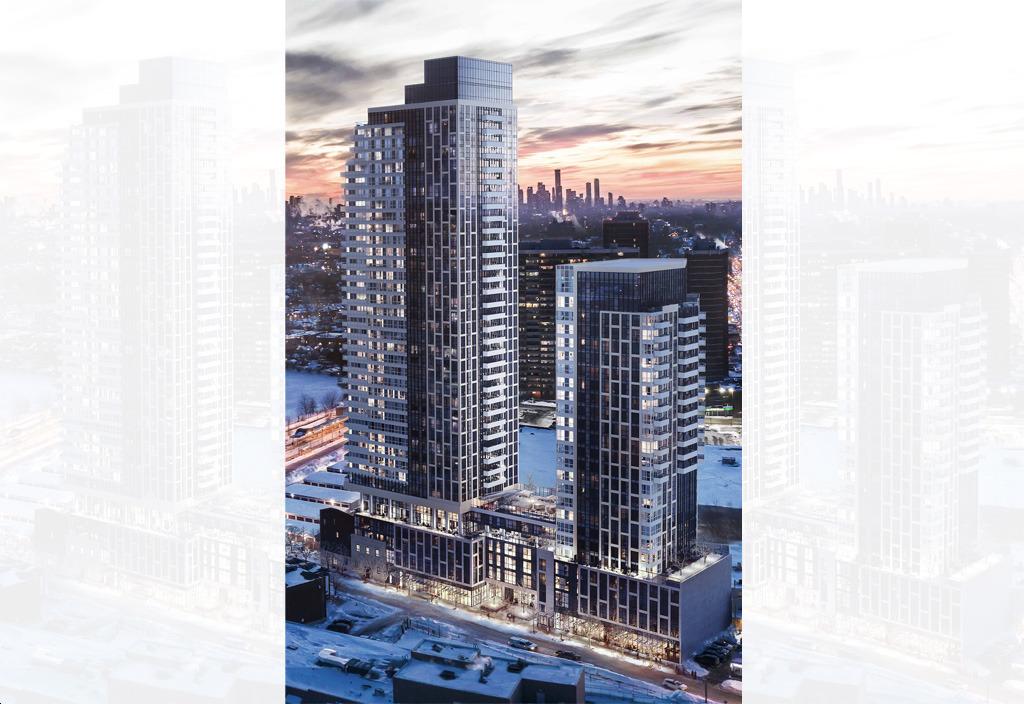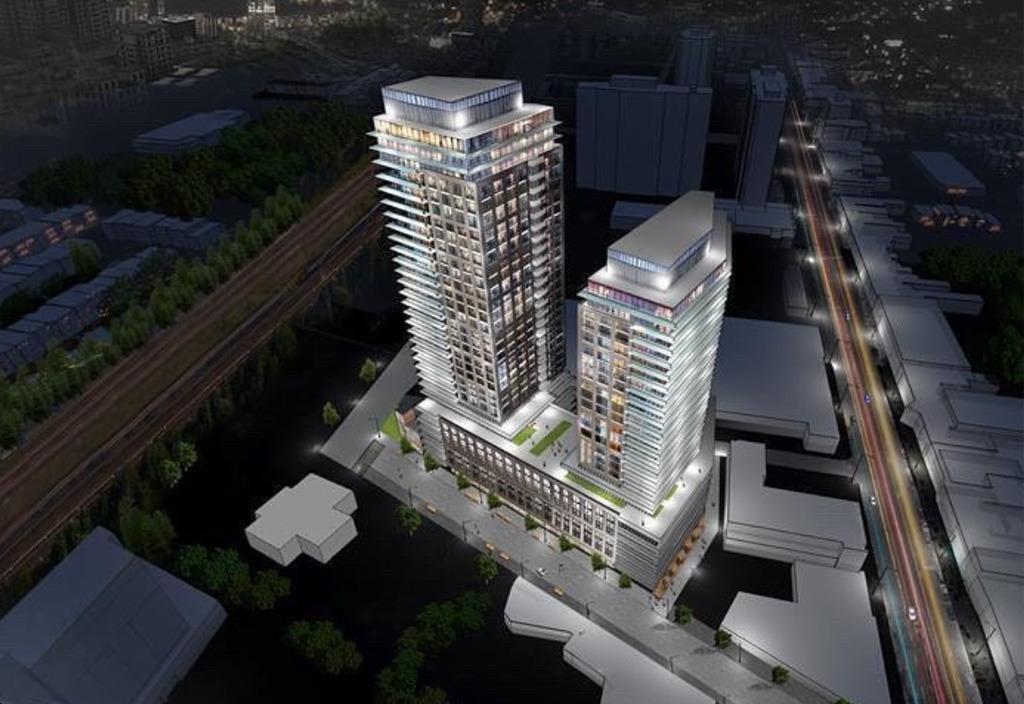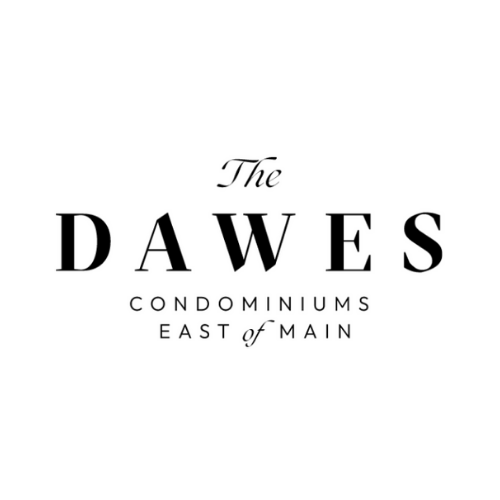
DAWES CONDOS
PRICES STARTING FROM $500,000's
Dawes Condos, an impressive new residential project, is soon to grace Toronto’s highly coveted Danforth neighborhood at Danforth Ave & Main St. Future residents of Dawes Condos will have access to an array of desirable amenities, including Main Subway Station, Danforth GO Station, the upcoming Ontario Line, multiple TTC Streetcar stops, Michael Garron Hospital, Woodbine Beach, The Beaches, and Downtown Toronto. Additionally, the neighborhood boasts an abundance of fantastic shops, restaurants, cafes, and other attractions, making it an ideal place to call home.
DAWES CONDOS Details
Address: 10-30 Dawes Rd, Toronto
Nearest Intersection: Danforth Ave & Main St
Pricing: TBA
Occupancy: TBA
Storeys / Suites: South Tower – 38 Storeys / 378 Suites // North Tower – 24 Storeys / 253 Suites
Suite Types: One Bedroom – Three Bedroom Suites
Suite Sizes: TBA
Maintenance Fees: TBA
Deposit Structure: TBA
Incentives*: Platinum VIP Pricing & Floor Plans, First Access to the Best Availability, Capped Development Levies, Assignment, Property Management & Leasing Services Available, Free Lawyer Review of Your Purchase Agreement, Free Mortgage Arrangements
- Builder (s) : Marlin Spring Developments
- Architect(s): IBI Group
- Interior Designer(s): TBA
Landscape Architect: Ferris + Associates Inc.
Engineering: Lithos Group Inc., RWDI Consulting Engineers and Scientists, McClymont & Rak Engineers, Inc, J.E. Coulter Associate Limited, Civica Inc
Planning: Bousfields
Transportation & Infrastructure: BA Consulting Group Ltd.
Amenities
-
Laminate Flooring
-
Stone Kitchen Countertops
-
Stainless Steel Kitchen Appliances
-
Stacked Washer & Dryer and more
-
Residents Lobby
-
Parcel Rooms
-
2-storey Fitness Studio: weights, machines, spin, yoga, boxing
-
Kids’ Area: indoor and outdoor
-
Indoor Dining
-
Screening Room
-
Social Lounge
-
Co-work
-
Games room
-
Art/Maker Studio
-
Meeting Room
-
Library Lounge
-
Pet Wash
-
Outdoor Dining
-
Outdoor BBQ
-
Outdoor Lounge
- Just a 7-minute walk from Main Subway Station and an 8-minute walk from the Danforth GO Station, with multiple TTC Streetcar and Bus Routes steps away.
- Only 4 stops from the future Danforth & Pape Ontario Line Station, which will travel 15 km across Toronto and connect Ontario Place to the Science Centre by 2027.
- Quick and easy access to the Don Valley Parkway (DVP), Lake Shore Boulevard, and the Gardiner Expressway for easy commuting throughout the city.
- Conveniently located just steps from Danforth Village, featuring an assortment of Big Box Stores, Restaurants, Shops, and Services, including Lowe’s Home Improvement, Bulk Barn, Metro, Staples, Loblaws, FreshCo, and more.
- Over 15 km of bike lanes stretching from Broadview Ave to Dawes Rd, making the Danforth neighborhood a bike-friendly community. TO ACTIVE continues to build the cross-town “spine” west to Bloor and Yonge, improving cycling throughout the city.
- Minutes from Woodbine Park & Beach, the largest of the four beaches lining the lake, with 15.2 hectares of beach volleyball, bike trails, picnic areas, and a playground.
- Only a 6-minute commute from Michael Garron Hospital.
- Dawes Condos is being developed by Marlin Spring, a highly reputable developer responsible for the completion of over 30 developments across the GTA and the winner of numerous awards.
REGISTER TO GET PRICING & FLOOR PLANS FOR DAWES CONDOS
POPULAR FEEDS

How to sell real estate in a market like this now
Selling real estate in a competitive market requires a strategic approach. Here are some…
 Jan 29, 2023
Jan 29, 2023 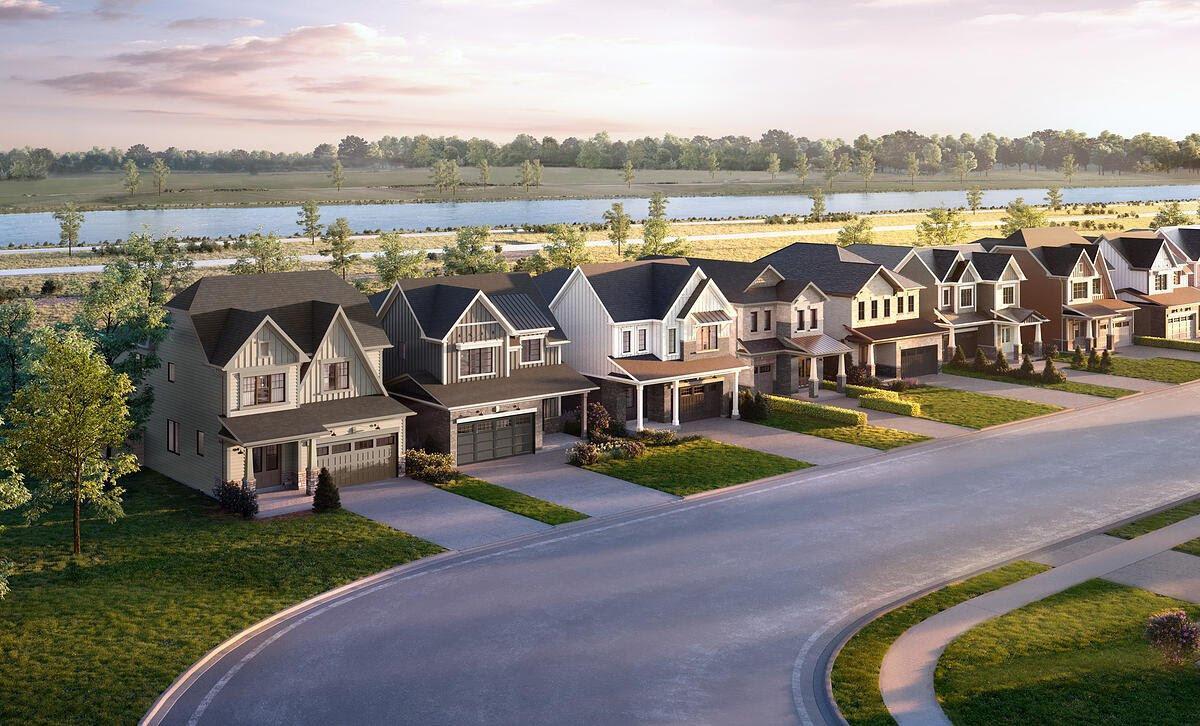
Empire Canals Condominiums: An Exciting Master-Planned Community Worth Your Attention
Gorgeously situated between the clear rivers of Welland, Empire Canals condominiums, townhomes, and detached…
 Oct 14, 2022
Oct 14, 2022 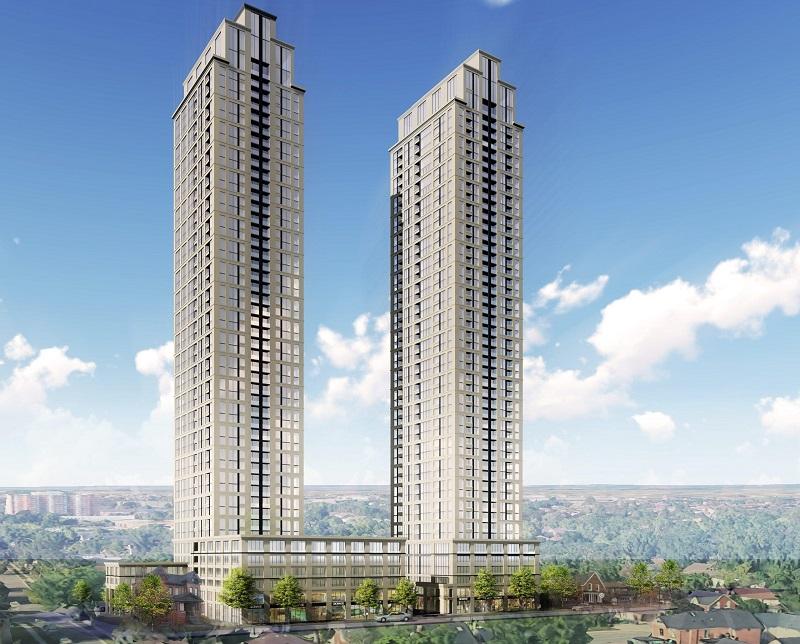
Bristol Place Condos: Reasons to Invest in this Urban Community
A luxurious, connected, and urban community in Brampton, Bristol Place offers a wide range…
 Sep 29, 2022
Sep 29, 2022 
Everything You Need to Know Before Investing in Mississauga Real Estate Market
Mississauga is one of the most demanding real estate markets in Ontario. A recent…
 Sep 5, 2022
Sep 5, 2022 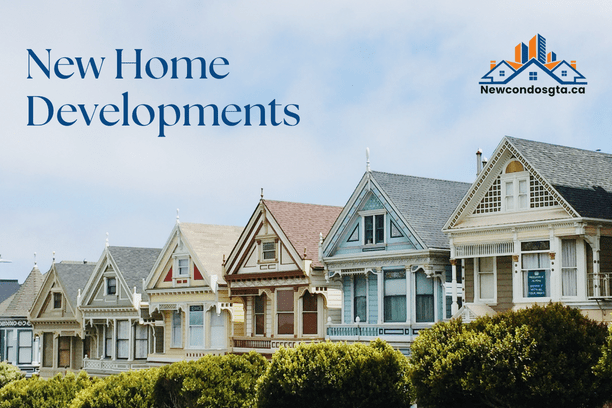
New Home Developments in Toronto- Buying Guide
A freshly constructed house may be a better option if you have spent some…
 Aug 5, 2022
Aug 5, 2022 
Developer Approved Platinum VIP Brokers
Absolute First Access to Pricing and Floorplans
The Very Best Incentives & Promotions
Extended Deposit Structure
Capped Development Levies
Right of Assignment
Free Lawyer Review of your Purchase Agreement
Free Mortgage Arrangements
Featured Development
Prices From $649,990's
Estimate Completion : TBA
Empire Canals
Toronto, Ontario
Welcome to Empire Canals, an exciting new Master-Planned Community featuring…..
view DetailsPrices From $584,990's
Estimate Completion : 2025
CONNECTT CONDOS
Toronto, Ontario
CONNECTT Condos is a new mixed-use residential development in Milton,…..
view DetailsPrices From $329,990's
Estimate Completion : 2023
U.C. TOWER 2
Toronto, Ontario
The preconstruction of U.C. Tower 2, located at Simcoe Street…..
view DetailsPrices From $500's
Estimate Completion : 2027
STELLA 2 CONDOS
Toronto, Ontario
The Stella 2 Condos are the second phase of i2-Developments'…..
view DetailsPrices From $451,900's
Estimate Completion : 2025
DUO CONDOS
Toronto, Ontario
Duo, an upcoming condominium in Brampton's south end, is set…..
view DetailsPrices From $600,000's
Estimate Completion : 2024
NATURES GRAND
Toronto, Ontario
LIV Communities is currently in the pre-construction phase of their…..
view DetailsPrices From $486,900's
Estimate Completion : 2025
THE WILMOT
Toronto, Ontario
WP Development Inc and GCL Builds are teaming up for…..
view DetailsPrices From $485,900's
Estimate Completion : 2023
KINDRED CONDOS
Toronto, Ontario
Located at the intersection of Mississauga, Kindred Condos is a…..
view DetailsPrices From $614,990's
Estimate Completion : 2025
WESTLINE CONDOS
Toronto, Ontario
Located at the intersection of Sheppard Avenue West and De…..
view Details