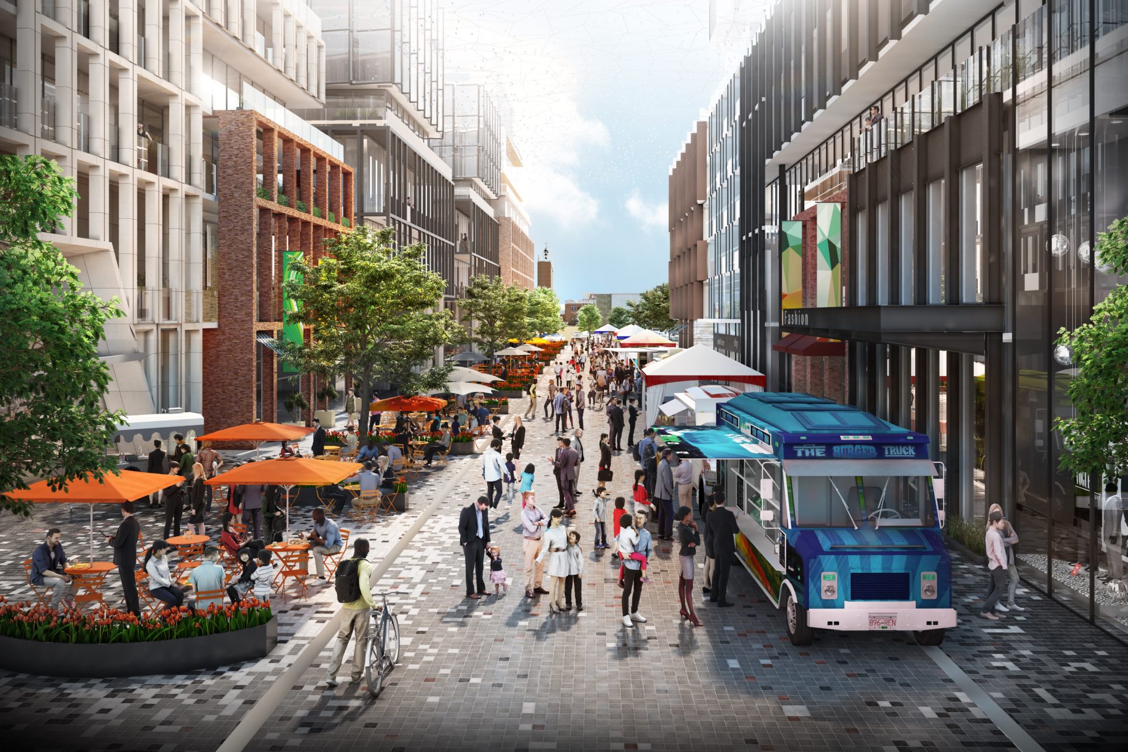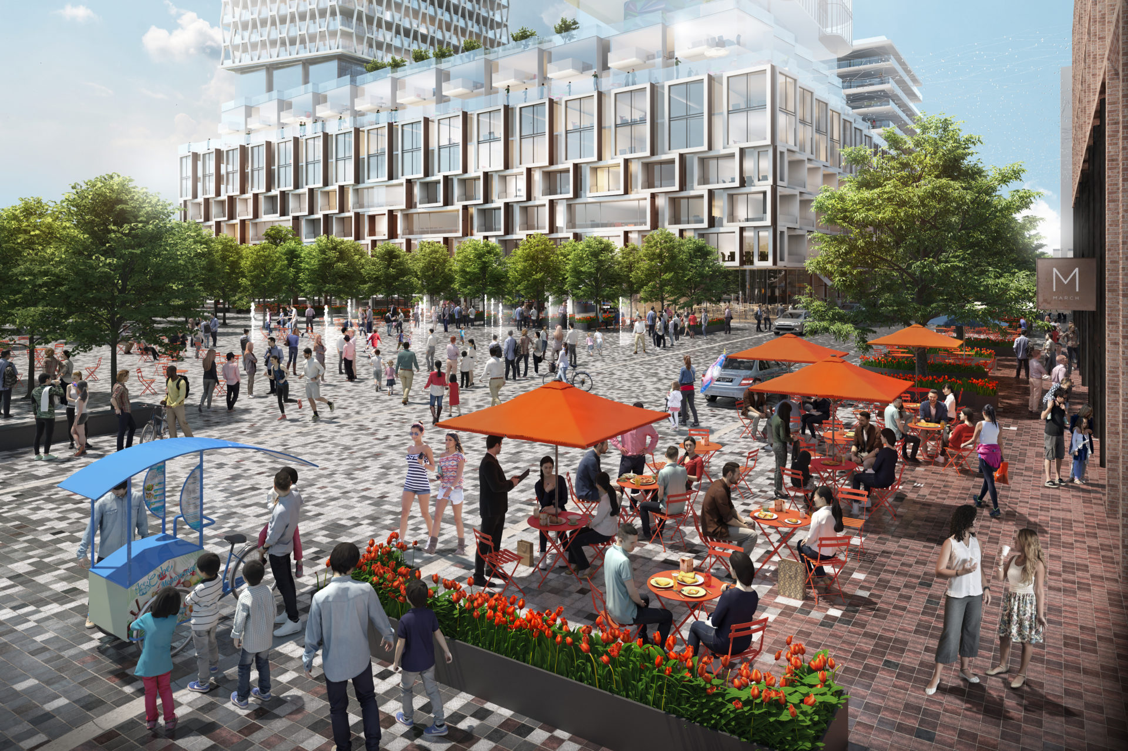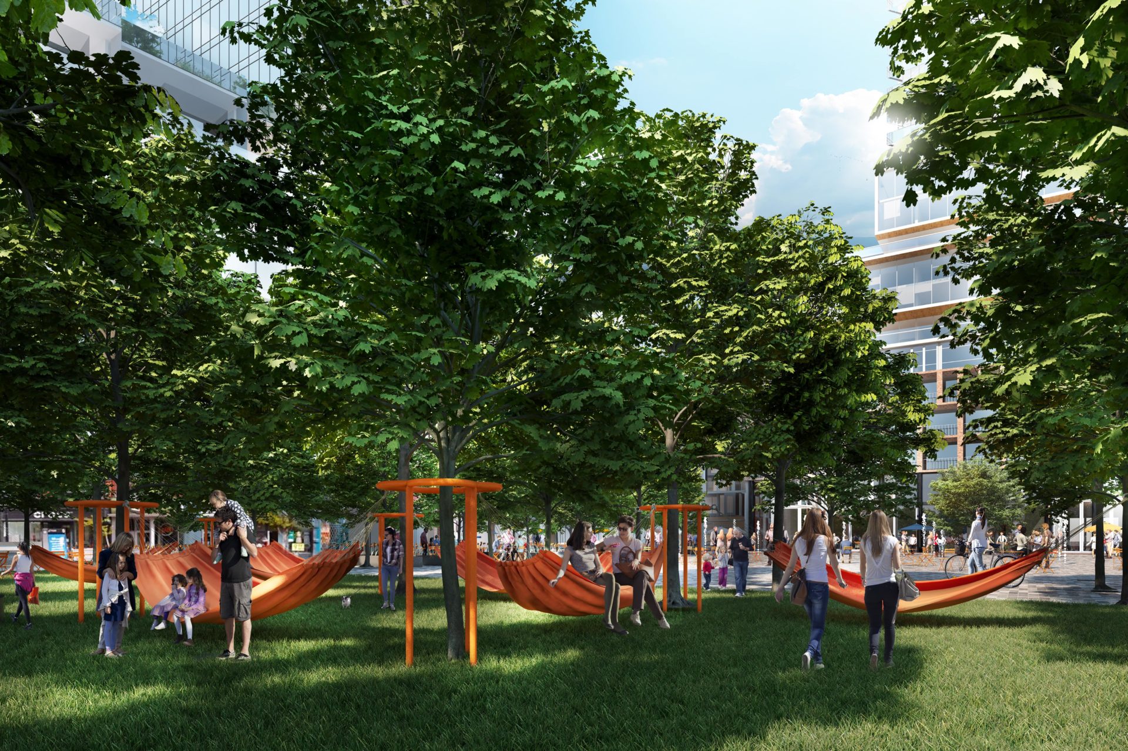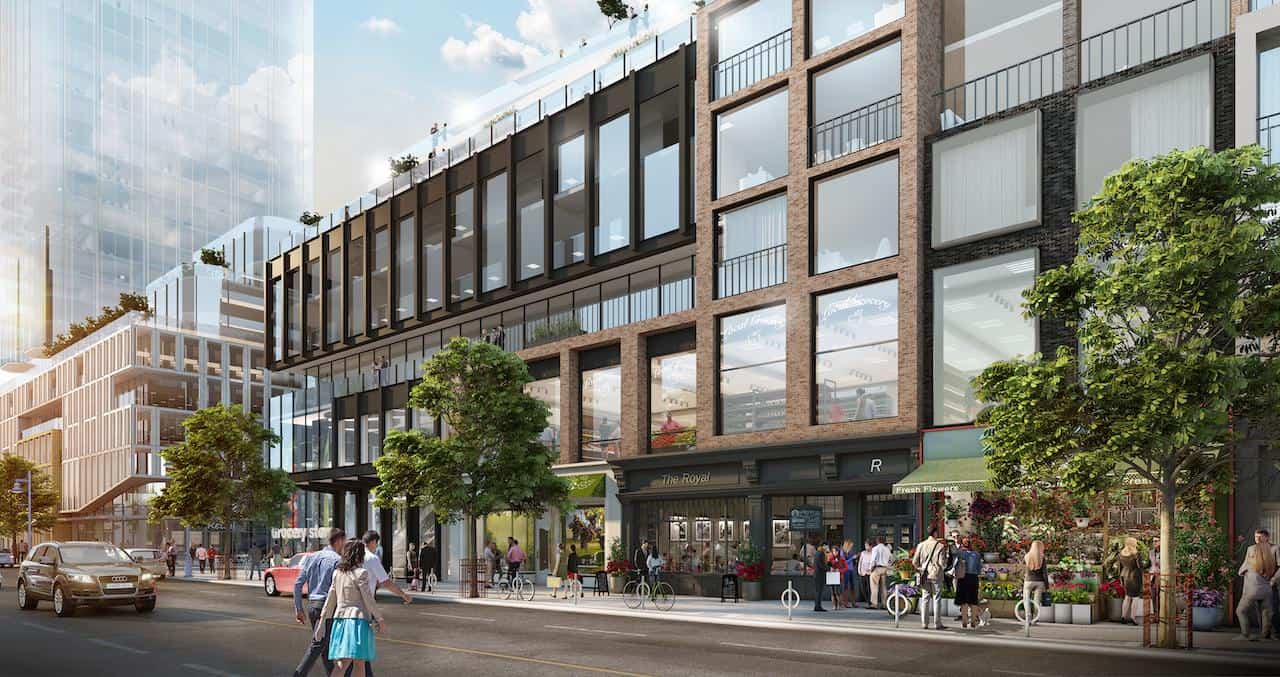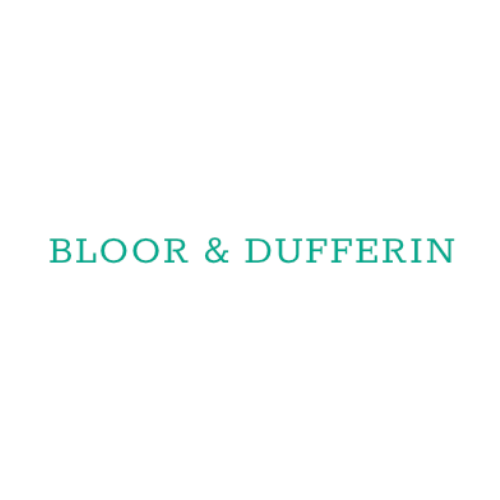
BLOOR & DUFFERIN CONDOS
PRICES STARTING FROM $500's
Bloor & Dufferin Condos is an upcoming pre-construction condo development located at 1141 Bloor Street West in Toronto. The development is a collaboration between Hazelview Investments and Fitzrovia Real Estate, promising to offer a unique living experience for its future residents. The location of the condo is ideal for those who want a little more out of their Toronto residence. The community offers its residents access to various amenities, all while being just moments away from Downtown Toronto, Dufferin Station, Big Box Stores, Bloor GO Station, top universities, and High Park. With all of these conveniences in close proximity, future residents can expect a comfortable and fulfilling lifestyle. Bloor & Dufferin Condos is a great opportunity for those who are looking to own a new property in Toronto.
Pricing Anticipated To Start From The Low $500’s.
BLOOR & DUFFERIN CONDOS Details
Developer: Capital Developments & Metropia
Address: 1131 Bloor St W, Toronto
Nearest Intersection: Bloor St W & Dufferin St
Pricing: Anticipated To Start From The Low $500’s
Occupancy: 2024
Storeys / Suites: TBA
Suite Types: One Bedroom – Three Bedroom Suites
Suite Sizes: TBA
Maintenance Fees: TBA
Deposit Structure: TBA
Incentives: Platinum VIP Pricing & Floor Plans, First Access to the Best Availability, Capped Development Levies, Assignment, Property Management & Leasing Services Available, Free Lawyer Review of Your Purchase Agreement, Free Mortgage Arrangements
Suite Features: Laminate Flooring, Stone Kitchen Countertops, Stainless Steel Kitchen Appliances, Stacked Washer & Dryer and more
Building Amenities: TBA
- Builder (s) :
- Architect(s): TBA
- Interior Designer(s): TBA
- Spectacular mixed-use community at Bloor & Dufferin, comprising 2,034 residential units, 1.4 million sq ft of residential space, 174,252 sq ft of retail space, 50,022 sq ft of office space, 38,540 sq ft of green space, 69,384 sq ft of amenity space, and 35,737 sq ft of community hub
- Convenient location for those working in Downtown Toronto, which had 565,000+ office jobs in 2018, and experienced a 4.0% job growth in the same year
- Steps away from multiple TTC Transit Routes, short walk from Dufferin Station, and easy connection to the Yonge-University line in 5 stops at St George Station, making traveling throughout the city convenient
- 4-minute commute from the Bloor GO Station, providing access to GO Train, GO Buses, and TTC Transit
- 6-minute commute to George Brown College – Casa Loma Campus and 5-minute commute to the University of Toronto; 572,415 international students enrolled in Canadian universities in 2018
- A brand new 35,000 sq ft community hub in the former Kent School, providing day care, creative spaces for artists and performers, galleries and event spaces, and creative entrepreneurial spaces
- Conveniently located near Dufferin Mall, LCBO, Loblaws, FreshCo, Shoppers Drug Mart, cafes, restaurants, and other retailers along Bloor St W
- 3-minute drive to High Park, Toronto’s largest public park, offering hiking trails, sports facilities, a lakefront, dog park, zoo, and more
- Developed by Capital Developments and Metropia, two highly reputable developers.
REGISTER TO GET PRICING & FLOOR PLANS FOR BLOOR & DUFFERIN CONDOS
POPULAR FEEDS

How to sell real estate in a market like this now
Selling real estate in a competitive market requires a strategic approach. Here are some…
 Jan 29, 2023
Jan 29, 2023 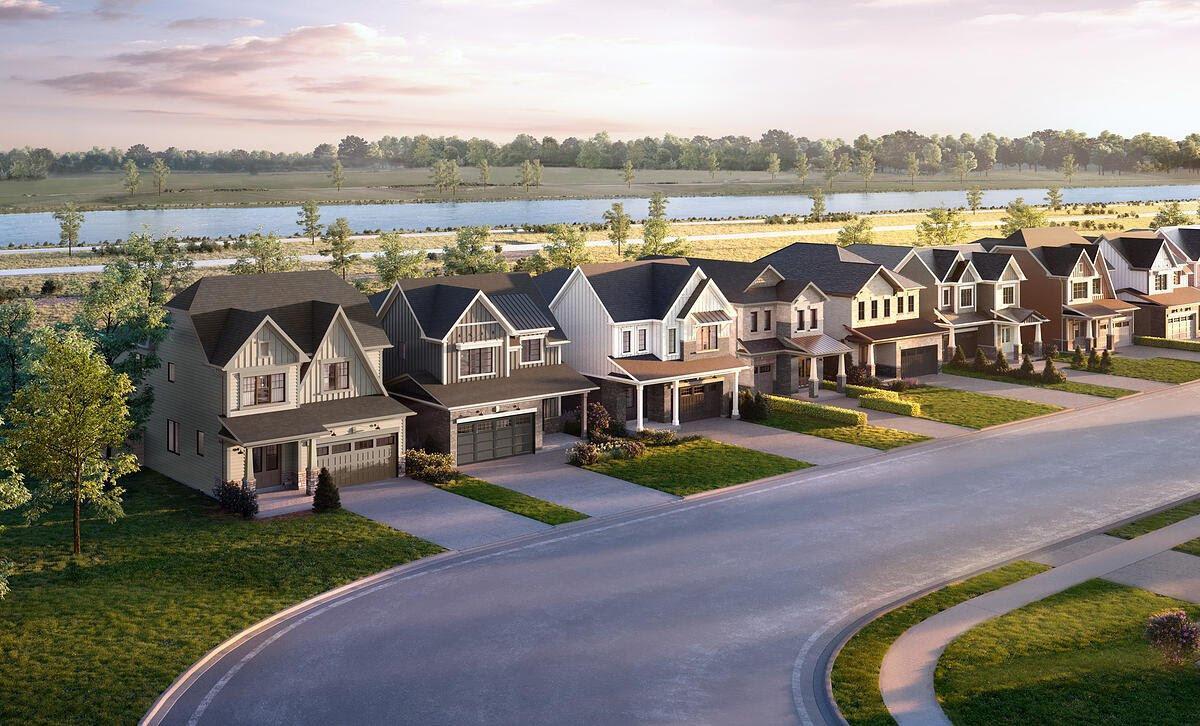
Empire Canals Condominiums: An Exciting Master-Planned Community Worth Your Attention
Gorgeously situated between the clear rivers of Welland, Empire Canals condominiums, townhomes, and detached…
 Oct 14, 2022
Oct 14, 2022 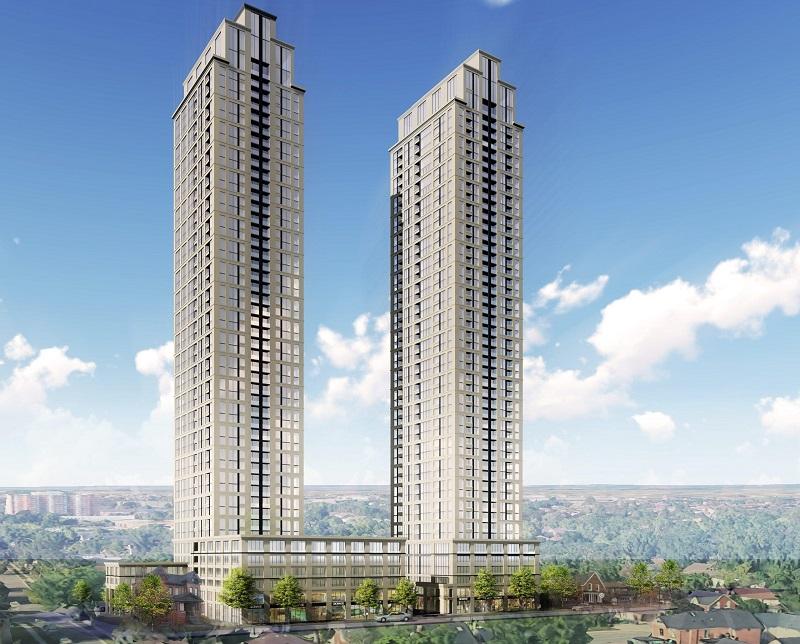
Bristol Place Condos: Reasons to Invest in this Urban Community
A luxurious, connected, and urban community in Brampton, Bristol Place offers a wide range…
 Sep 29, 2022
Sep 29, 2022 
Everything You Need to Know Before Investing in Mississauga Real Estate Market
Mississauga is one of the most demanding real estate markets in Ontario. A recent…
 Sep 5, 2022
Sep 5, 2022 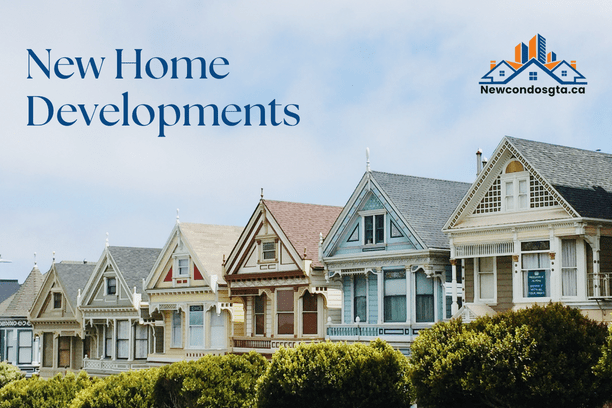
New Home Developments in Toronto- Buying Guide
A freshly constructed house may be a better option if you have spent some…
 Aug 5, 2022
Aug 5, 2022 
Developer Approved Platinum VIP Brokers
Absolute First Access to Pricing and Floorplans
The Very Best Incentives & Promotions
Extended Deposit Structure
Capped Development Levies
Right of Assignment
Free Lawyer Review of your Purchase Agreement
Free Mortgage Arrangements
Featured Development
Prices From $649,990's
Estimate Completion : TBA
Empire Canals
Toronto, Ontario
Welcome to Empire Canals, an exciting new Master-Planned Community featuring…..
view DetailsPrices From $584,990's
Estimate Completion : 2025
CONNECTT CONDOS
Toronto, Ontario
CONNECTT Condos is a new mixed-use residential development in Milton,…..
view DetailsPrices From $329,990's
Estimate Completion : 2023
U.C. TOWER 2
Toronto, Ontario
The preconstruction of U.C. Tower 2, located at Simcoe Street…..
view DetailsPrices From $500's
Estimate Completion : 2027
STELLA 2 CONDOS
Toronto, Ontario
The Stella 2 Condos are the second phase of i2-Developments'…..
view DetailsPrices From $451,900's
Estimate Completion : 2025
DUO CONDOS
Toronto, Ontario
Duo, an upcoming condominium in Brampton's south end, is set…..
view DetailsPrices From $600,000's
Estimate Completion : 2024
NATURES GRAND
Toronto, Ontario
LIV Communities is currently in the pre-construction phase of their…..
view DetailsPrices From $486,900's
Estimate Completion : 2025
THE WILMOT
Toronto, Ontario
WP Development Inc and GCL Builds are teaming up for…..
view DetailsPrices From $485,900's
Estimate Completion : 2023
KINDRED CONDOS
Toronto, Ontario
Located at the intersection of Mississauga, Kindred Condos is a…..
view DetailsPrices From $614,990's
Estimate Completion : 2025
WESTLINE CONDOS
Toronto, Ontario
Located at the intersection of Sheppard Avenue West and De…..
view Details