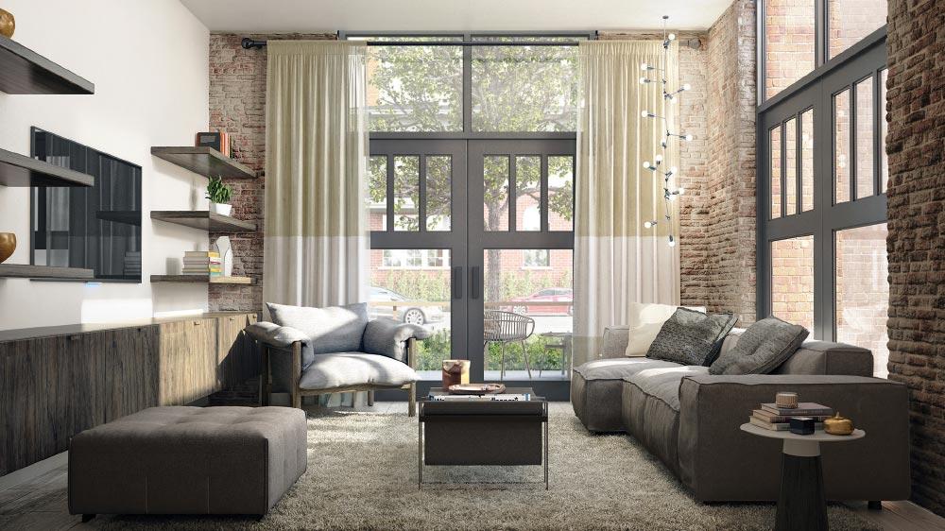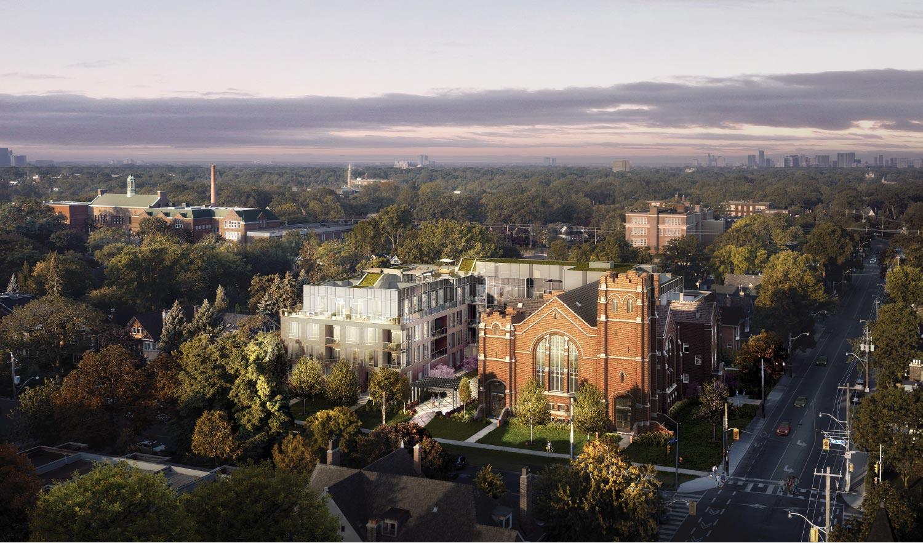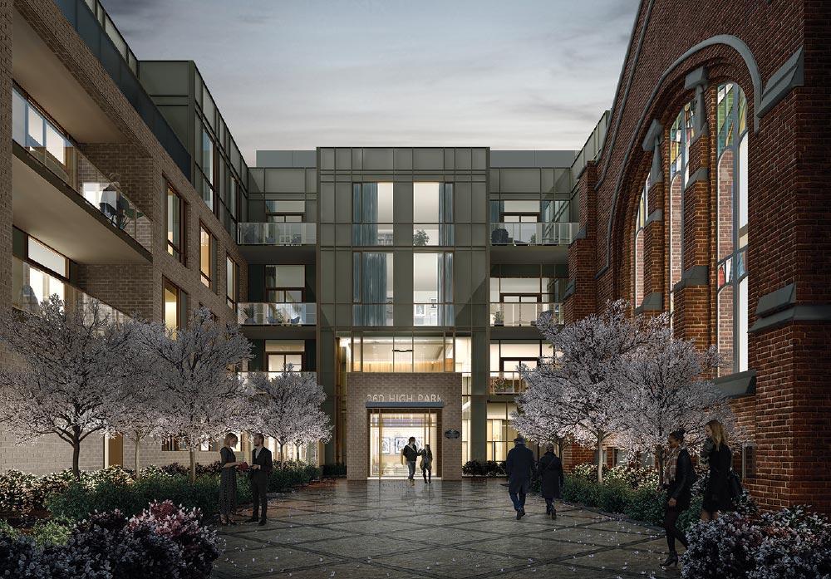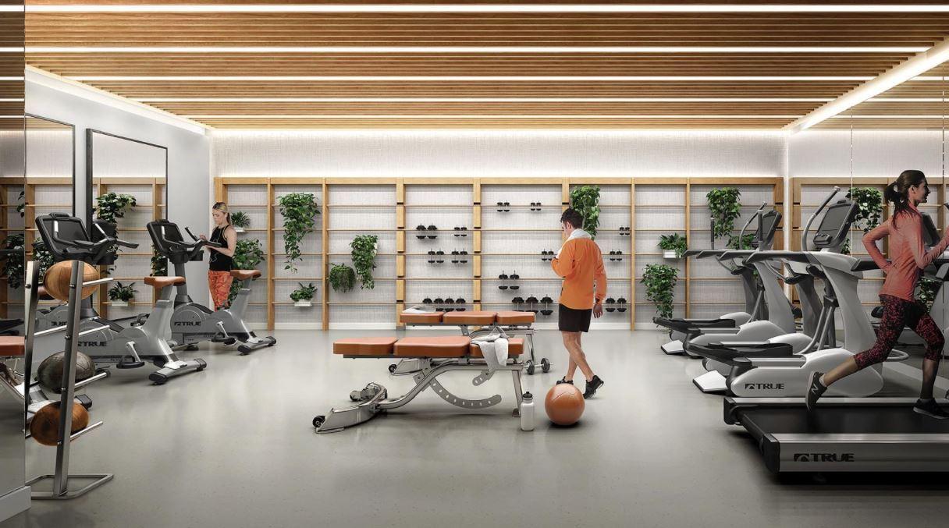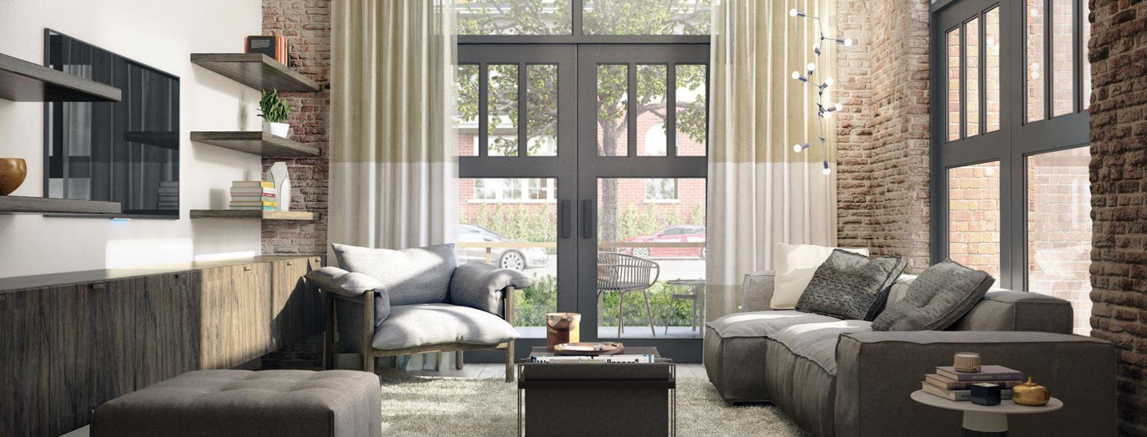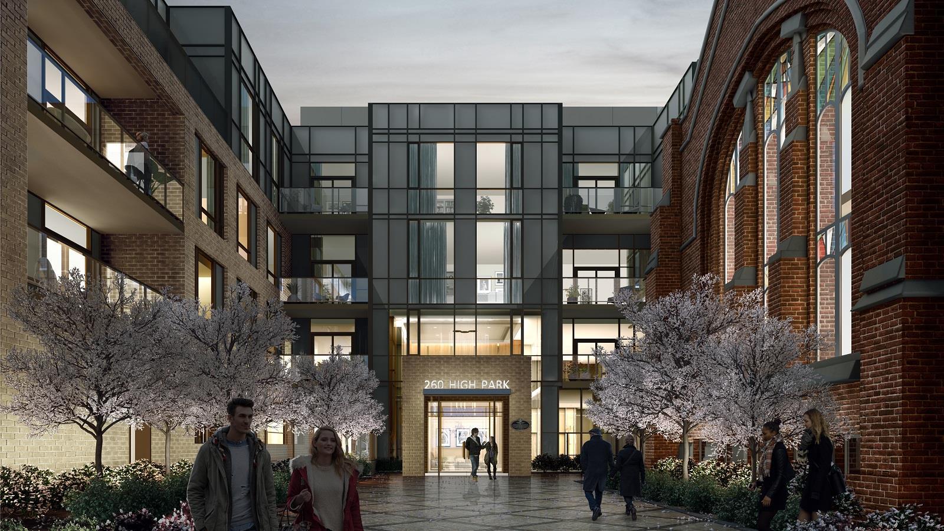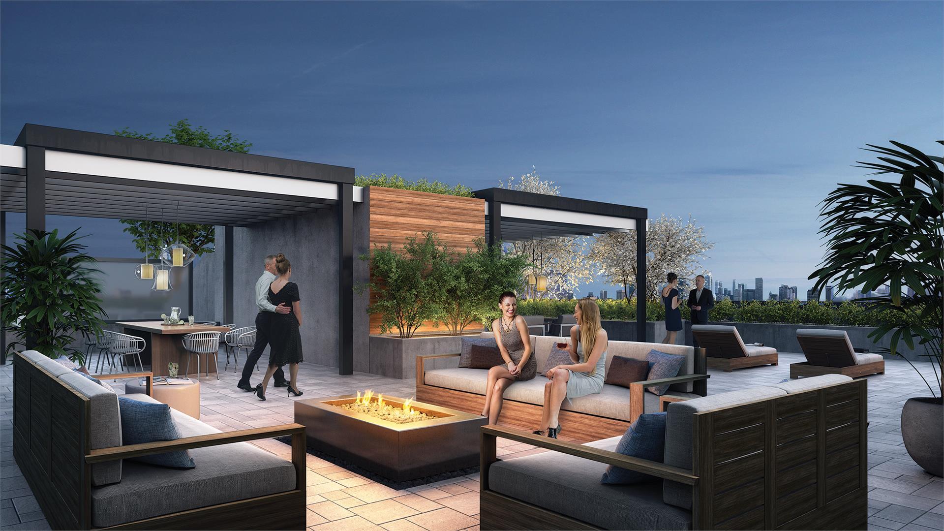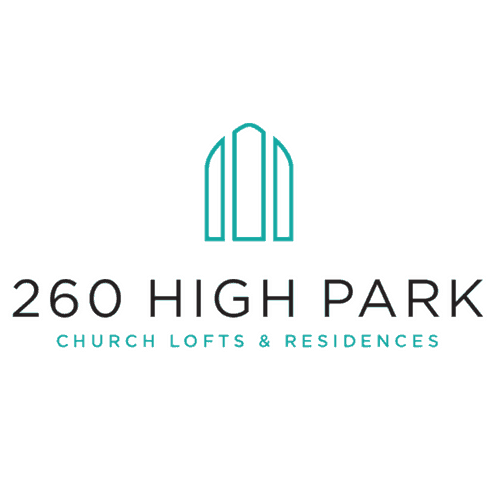
260 HIGH PARK
PRICES STARTING FROM $1,099,990's
260 High Park offers an exceptional living experience with attention to every detail. The suite collections, including modern condominiums, stylish townhomes, and inspired Church lofts, have been thoughtfully designed with a focus on high-quality features and finishes. The result is an architecturally inviting and sophisticated lifestyle setting that combines beauty and functionality.
260 HIGH PARK Details
Nearest Intersection: Annette St & Keele St
Pricing: From CAD$1,099,990 to$4,699,990
Occupancy: Fall 2020
Storeys / Suites: 4 Storeys // 69 Suites
Suite Types
Condos: 1 Bedroom – 2 Bedroom + Den
Patio Collection: 1 Bedroom – 1 Bedroom + Den
Lofts: 1 Bedroom + Den – 2 Bedroom + Den
Townhomes: 1 Bedroom + Den – 2 Bedroom + Den
Suite Sizes
Condos: 584 Sq Ft – 1,386 Sq Ft
Patio Collection: 632 Sq Ft – 690 Sq Ft
Lofts: 824 Sq Ft – 2,335 Sq Ft
Townhomes: 1,586 Sq Ft – 2,583 Sq Ft
Deposit Structures
Patio Collection
$5,000 on Signing, Balance to 5% in 30 Days, 15% on Occupancy
Condo & Loft Collection
$5,000 on Signing, Balance to 5% in 30 Days, 5% in 365 Days, 10% on Occupancy
- Builder (s) : Medallion Capital Group
- Architect(s): Turner Fleischer Architects, Finegold Alexander Architects, ERA Architects
- Interior Designer(s): U31
- Builder: Wilkinson Construction Services Inc.
- Landscape Architect: MEP Design Inc.
- Green Infrastructure: STS Renewables
- Other: McIntosh Perry
- Incentives: Platinum VIP Pricing & Floor Plans, First Access to the Best Availability, Capped Development Levies Up To $10,000, Assignment Fee of $3,000, Free Lawyer Review of Your Purchase Agreement, Free Mortgage Arrangements, Parking Included For Select Suites, Locker Included, Smart Home Package (For Lofts Only), Exclusive 1 Year Free Leasing Services & 1 Year Free Professional Property Management Services*
Amenities
-
Engineered Hardwood Flooring
-
Quartz Kitchen Countertops
-
Quartz Kitchen Backsplash
-
Stainless Steel Kitchen Appliances
-
Washer & Dryer & More
-
24Hour Concierge
-
Multi-Purpose Lounge
-
Private Dining Room
-
Outdoor Amenity Garden
-
Fitness Centre
-
Yoga Studio & Sauna
-
Rooftop Lounge with BBQ
- 260 High Park is situated in Toronto’s High Park North neighbourhood, just a 3-minute drive or 13-minute walk from the expansive High Park.
- The park offers numerous recreational activities such as hiking trails, sports facilities, a lakefront, a zoo, and more, making it an ideal spot for residents to unwind.
- The development is strategically placed near various transportation options, including the High Park Subway Station, multiple TTC bus routes, and the St Clair Streetcar, allowing for easy city-wide accessibility.
- The Gardiner Expressway is a quick 10-minute drive away. For all shopping requirements, residents can access big-box stores, including Walmart, Metro, Canadian Tire, Best Buy, Rona, and The Home Depot, just five minutes away.
- Downtown Toronto is only 15 minutes away, where residents can find entertainment options like the Canadian Exhibition Centre, BMO Field, Mod Club Theatre, TIFF Bell Lightbox, Air Canada Centre, and the CN Tower.
- Medallion Capital Group is responsible for the construction of 260 High Park, with more than 50 years of experience, and have constructed around 4,000 residential units and 700,000 square feet of commercial and retail space.
REGISTER TO GET PRICING & FLOOR PLANS FOR 260 HIGH PARK
POPULAR FEEDS

How to sell real estate in a market like this now
Selling real estate in a competitive market requires a strategic approach. Here are some…
 Jan 29, 2023
Jan 29, 2023 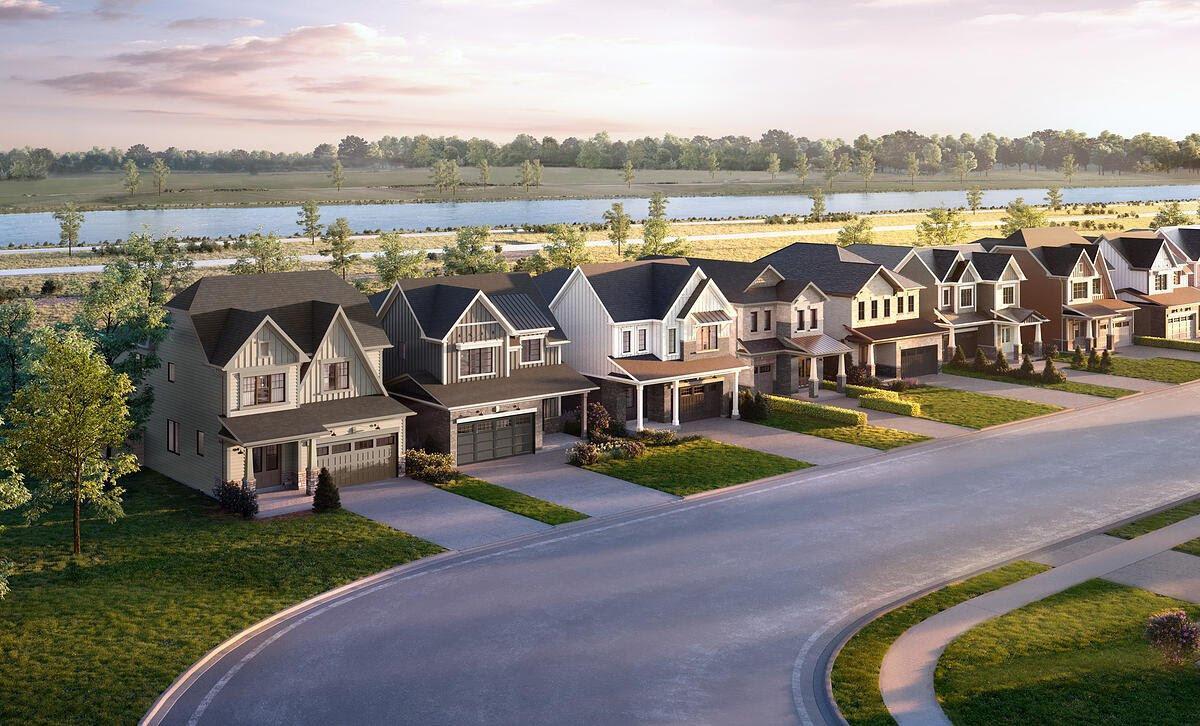
Empire Canals Condominiums: An Exciting Master-Planned Community Worth Your Attention
Gorgeously situated between the clear rivers of Welland, Empire Canals condominiums, townhomes, and detached…
 Oct 14, 2022
Oct 14, 2022 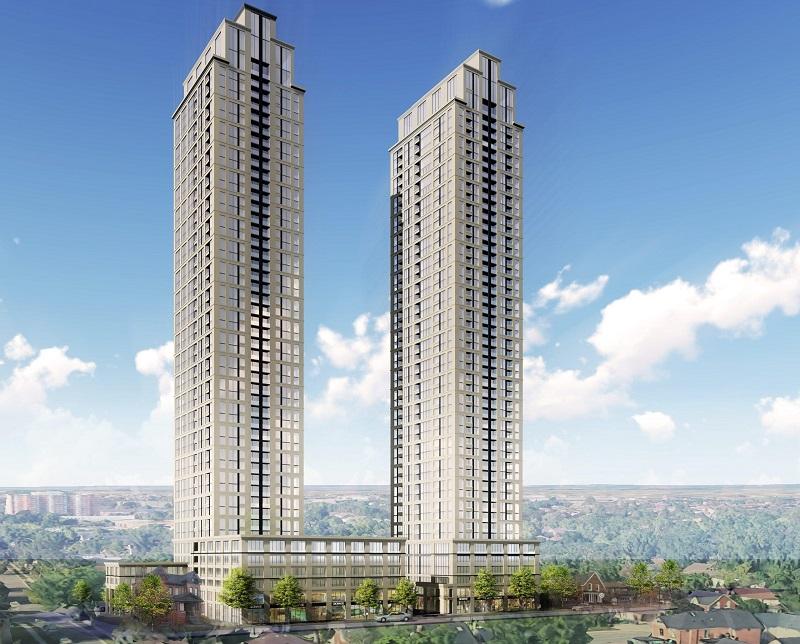
Bristol Place Condos: Reasons to Invest in this Urban Community
A luxurious, connected, and urban community in Brampton, Bristol Place offers a wide range…
 Sep 29, 2022
Sep 29, 2022 
Everything You Need to Know Before Investing in Mississauga Real Estate Market
Mississauga is one of the most demanding real estate markets in Ontario. A recent…
 Sep 5, 2022
Sep 5, 2022 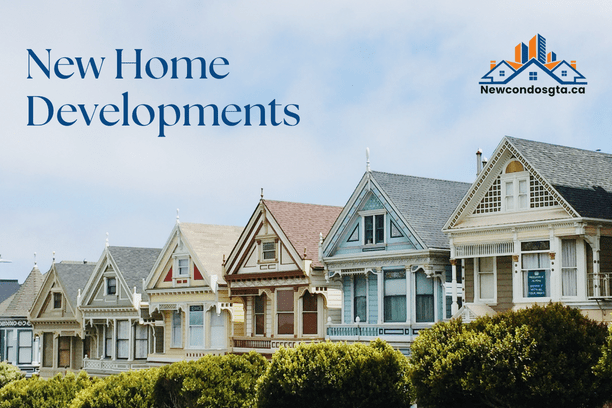
New Home Developments in Toronto- Buying Guide
A freshly constructed house may be a better option if you have spent some…
 Aug 5, 2022
Aug 5, 2022 
Developer Approved Platinum VIP Brokers
Absolute First Access to Pricing and Floorplans
The Very Best Incentives & Promotions
Extended Deposit Structure
Capped Development Levies
Right of Assignment
Free Lawyer Review of your Purchase Agreement
Free Mortgage Arrangements
Featured Development
Prices From $649,990's
Estimate Completion : TBA
Empire Canals
Toronto, Ontario
Welcome to Empire Canals, an exciting new Master-Planned Community featuring…..
view DetailsPrices From $584,990's
Estimate Completion : 2025
CONNECTT CONDOS
Toronto, Ontario
CONNECTT Condos is a new mixed-use residential development in Milton,…..
view DetailsPrices From $329,990's
Estimate Completion : 2023
U.C. TOWER 2
Toronto, Ontario
The preconstruction of U.C. Tower 2, located at Simcoe Street…..
view DetailsPrices From $500's
Estimate Completion : 2027
STELLA 2 CONDOS
Toronto, Ontario
The Stella 2 Condos are the second phase of i2-Developments'…..
view DetailsPrices From $451,900's
Estimate Completion : 2025
DUO CONDOS
Toronto, Ontario
Duo, an upcoming condominium in Brampton's south end, is set…..
view DetailsPrices From $600,000's
Estimate Completion : 2024
NATURES GRAND
Toronto, Ontario
LIV Communities is currently in the pre-construction phase of their…..
view DetailsPrices From $486,900's
Estimate Completion : 2025
THE WILMOT
Toronto, Ontario
WP Development Inc and GCL Builds are teaming up for…..
view DetailsPrices From $485,900's
Estimate Completion : 2023
KINDRED CONDOS
Toronto, Ontario
Located at the intersection of Mississauga, Kindred Condos is a…..
view DetailsPrices From $614,990's
Estimate Completion : 2025
WESTLINE CONDOS
Toronto, Ontario
Located at the intersection of Sheppard Avenue West and De…..
view Details