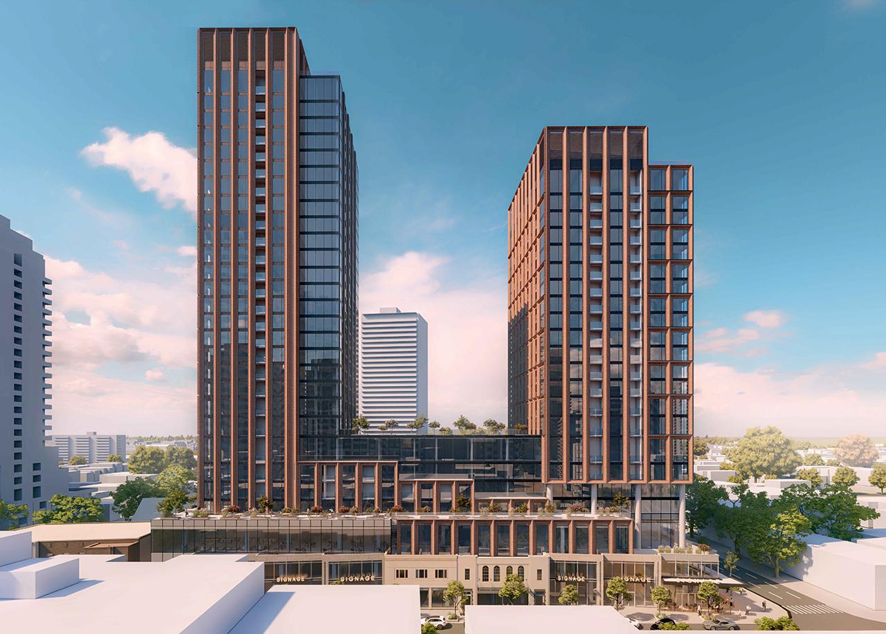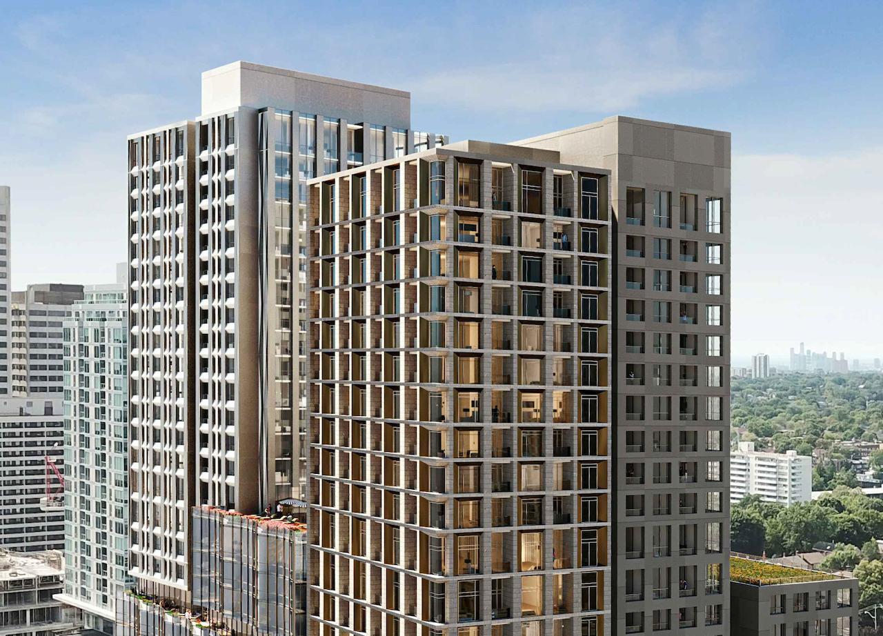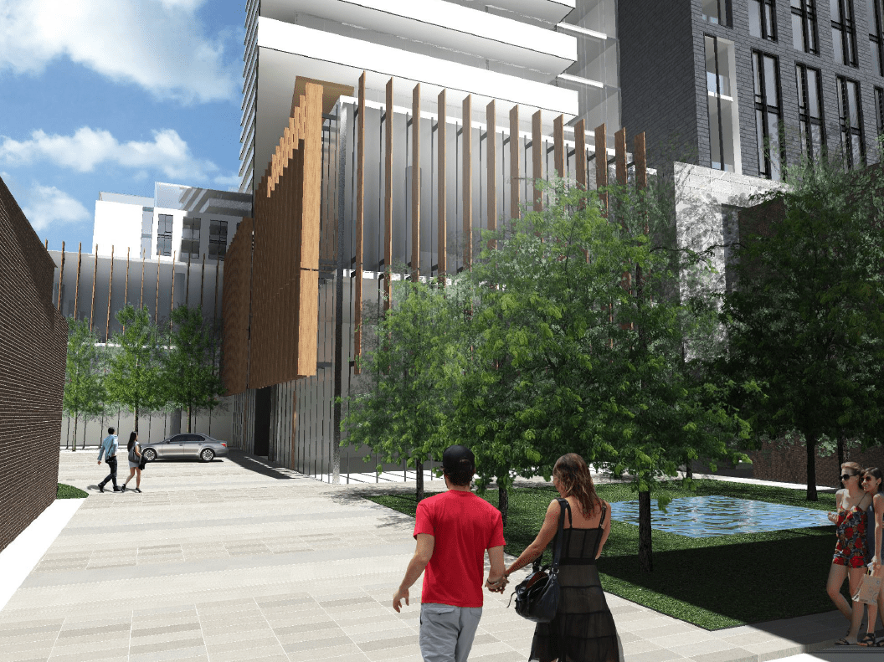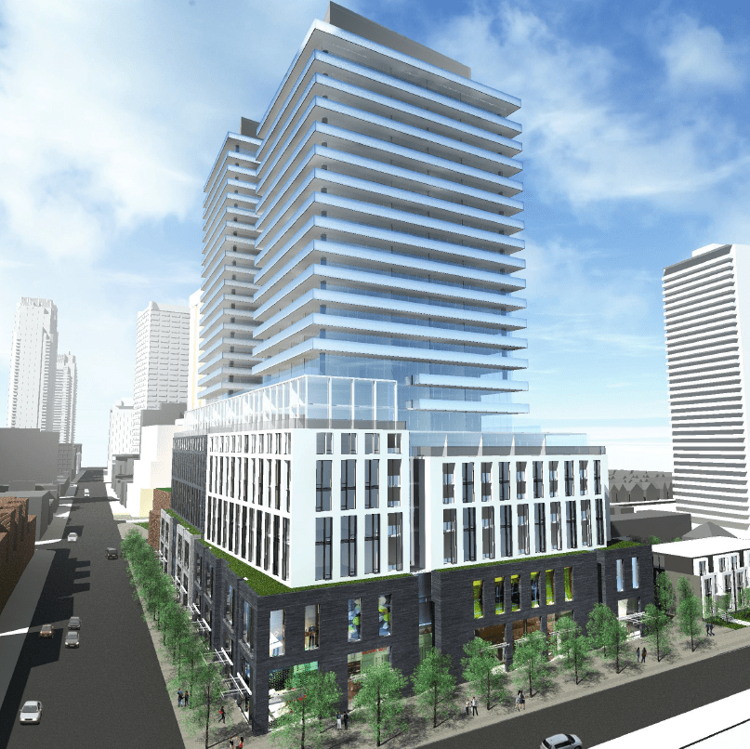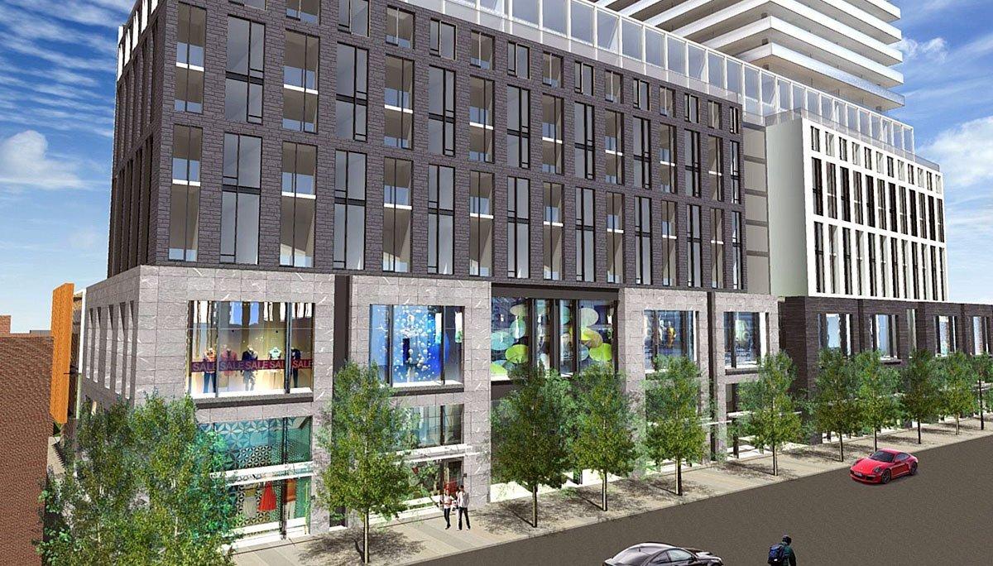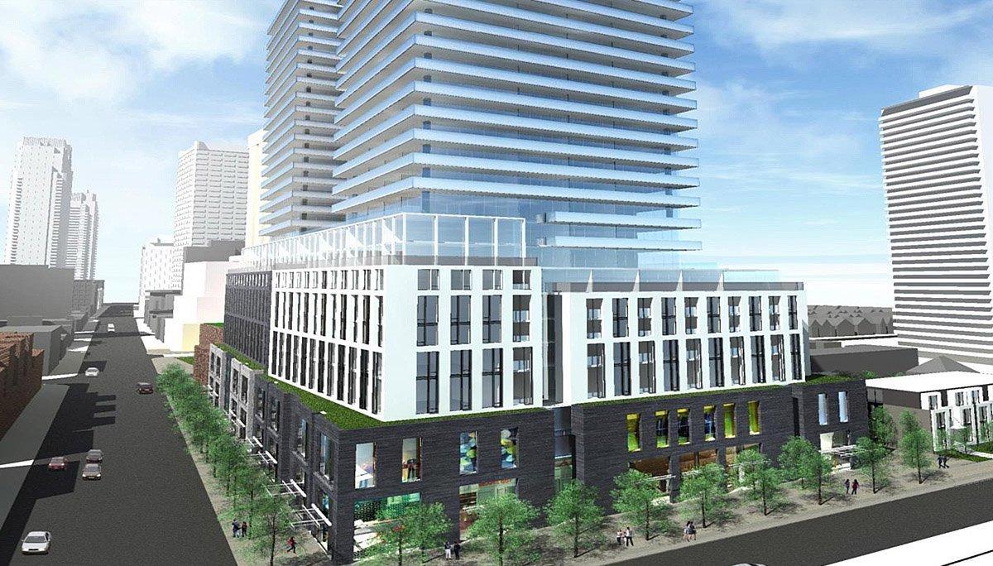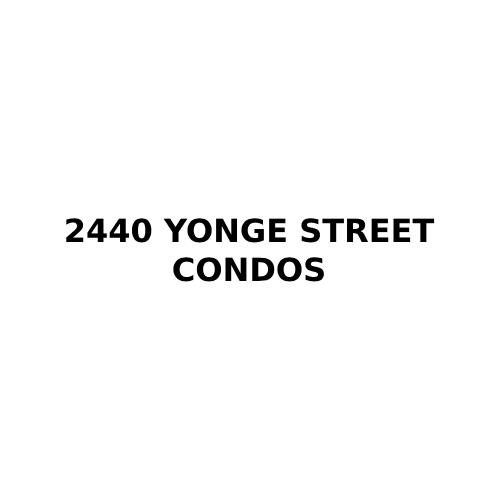
2440 YONGE STREET CONDOS
Prices TBD
The 2440 Yonge Street Condos, a collaboration between Main and Main Developments and First Capital Realty, is a new residential development currently in the pre-construction phase. The project will be situated at 2440 Yonge Street in Toronto and will consist of two towers, one 27 stories tall and the other 21 stories tall, offering a total of 542 mixed condo units. This new development is poised to provide residents with modern, comfortable living spaces in a convenient location.
2440 YONGE STREET CONDOS Details
Nearest Intersection: Yonge & Eglinton One
Pricing: TBA
Occupancy: TBA
Storeys / Suites: 27, 21 Storeys / 542 Suites
Suite Types: Studio – Three Bedroom Suites
Suite Sizes: TBA
Maintenance Fees: TBA
Deposit Structure: TBA
Incentives: Platinum VIP Pricing & Floor Plans, First Access to the Best Availability, Capped Development Levies, Assignment, Free Lawyer Review of Your Purchase Agreement, Free Mortgage Arrangements, Stainless Steel Appliances, Exclusive 1 Year Free Leasing Services & 1 Year Free Professional Property Management Services*
- Builder (s) : Main and Main Developments, First Capital
- Architect(s): Hariri Pontarini Architects
- Interior Designer(s): TBA
- Landscape Architect: Forrec
- Engineering: Lithos Group Inc., Gradient Wind Engineers & Scientists, Urban Forest Associates Inc, EQ Building Performance Inc., Terraprobe Inc, RJ Burnside & Associate Limited, MCW Consultants Ltd
- Planning: Goldberg Group
- Site Services: Speight van Nostrand & Gibson Ltd
- Transportation & Infrastructure: RJ Burnside & Associate Limited
- The Yonge-Eglinton neighborhood in Toronto boasts a walk score of 97 out of 100, making it a highly walkable area where everything is within reach.
- This prime location is just a 7-minute walk from the Eglinton Subway Station, and is surrounded by a variety of shops, restaurants, and schools.
- With a transit score of 90 out of 100, the area offers world-class public transportation options. Residents can also enjoy nearby parks such as Sherwood Park, St. Clements-Yonge Parkette, and Lytton Park, offering opportunities for outdoor recreation and relaxation.
REGISTER TO GET PRICING & FLOOR PLANS FOR 2440 YONGE STREET CONDOS
POPULAR FEEDS

How to sell real estate in a market like this now
Selling real estate in a competitive market requires a strategic approach. Here are some…
 Jan 29, 2023
Jan 29, 2023 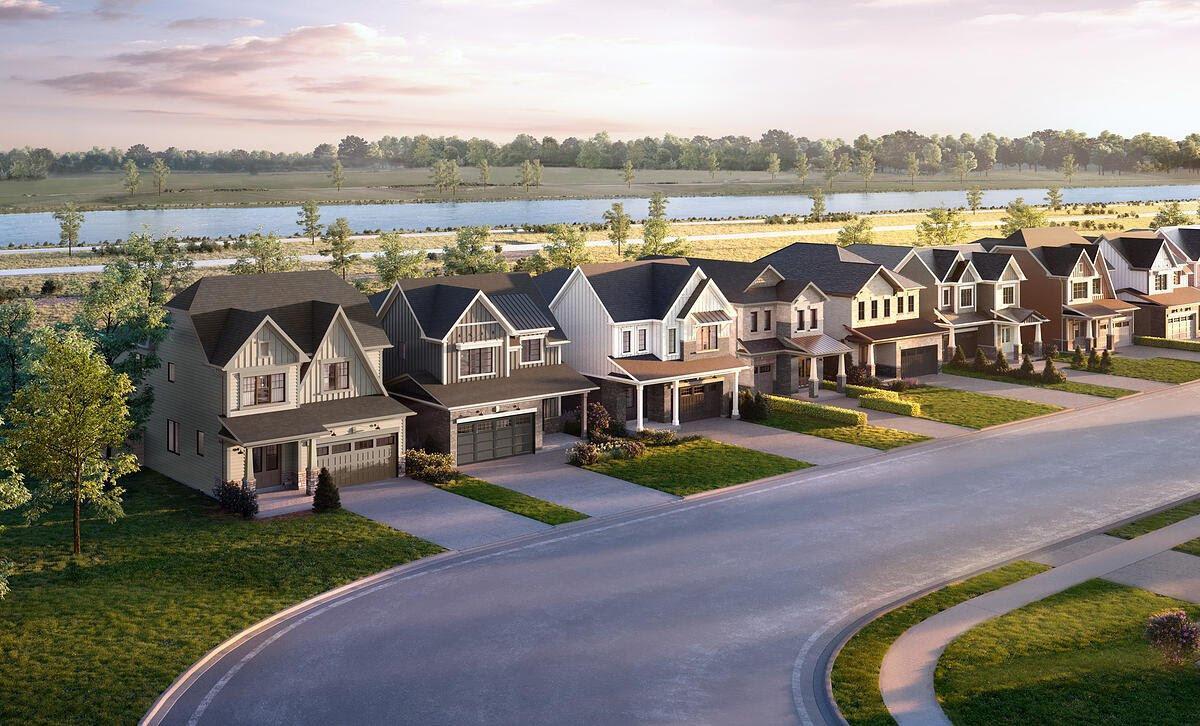
Empire Canals Condominiums: An Exciting Master-Planned Community Worth Your Attention
Gorgeously situated between the clear rivers of Welland, Empire Canals condominiums, townhomes, and detached…
 Oct 14, 2022
Oct 14, 2022 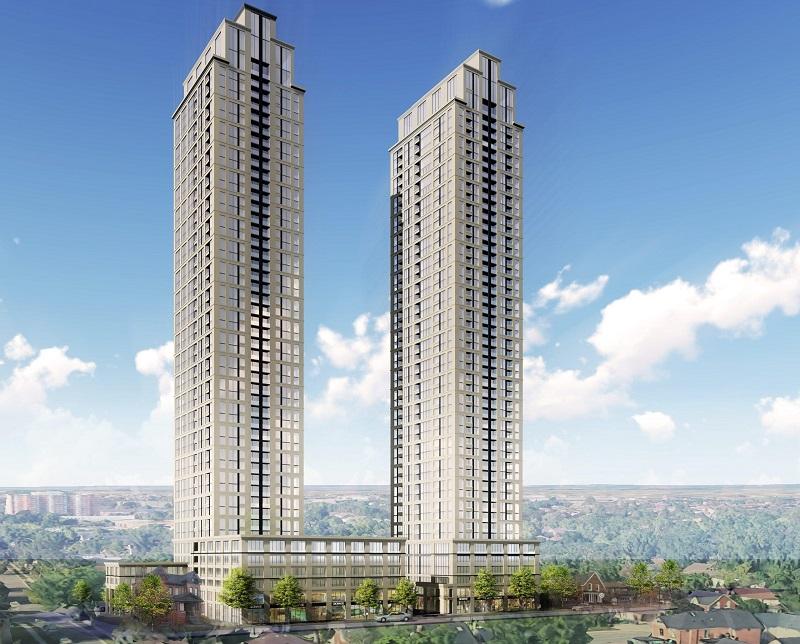
Bristol Place Condos: Reasons to Invest in this Urban Community
A luxurious, connected, and urban community in Brampton, Bristol Place offers a wide range…
 Sep 29, 2022
Sep 29, 2022 
Everything You Need to Know Before Investing in Mississauga Real Estate Market
Mississauga is one of the most demanding real estate markets in Ontario. A recent…
 Sep 5, 2022
Sep 5, 2022 
New Home Developments in Toronto- Buying Guide
A freshly constructed house may be a better option if you have spent some…
 Aug 5, 2022
Aug 5, 2022 
Developer Approved Platinum VIP Brokers
Absolute First Access to Pricing and Floorplans
The Very Best Incentives & Promotions
Extended Deposit Structure
Capped Development Levies
Right of Assignment
Free Lawyer Review of your Purchase Agreement
Free Mortgage Arrangements
Featured Development
Prices From $649,990's
Estimate Completion : TBA
Empire Canals
Toronto, Ontario
Welcome to Empire Canals, an exciting new Master-Planned Community featuring…..
view DetailsPrices From $584,990's
Estimate Completion : 2025
CONNECTT CONDOS
Toronto, Ontario
CONNECTT Condos is a new mixed-use residential development in Milton,…..
view DetailsPrices From $329,990's
Estimate Completion : 2023
U.C. TOWER 2
Toronto, Ontario
The preconstruction of U.C. Tower 2, located at Simcoe Street…..
view DetailsPrices From $500's
Estimate Completion : 2027
STELLA 2 CONDOS
Toronto, Ontario
The Stella 2 Condos are the second phase of i2-Developments'…..
view DetailsPrices From $451,900's
Estimate Completion : 2025
DUO CONDOS
Toronto, Ontario
Duo, an upcoming condominium in Brampton's south end, is set…..
view DetailsPrices From $600,000's
Estimate Completion : 2024
NATURES GRAND
Toronto, Ontario
LIV Communities is currently in the pre-construction phase of their…..
view DetailsPrices From $486,900's
Estimate Completion : 2025
THE WILMOT
Toronto, Ontario
WP Development Inc and GCL Builds are teaming up for…..
view DetailsPrices From $485,900's
Estimate Completion : 2023
KINDRED CONDOS
Toronto, Ontario
Located at the intersection of Mississauga, Kindred Condos is a…..
view DetailsPrices From $614,990's
Estimate Completion : 2025
WESTLINE CONDOS
Toronto, Ontario
Located at the intersection of Sheppard Avenue West and De…..
view Details