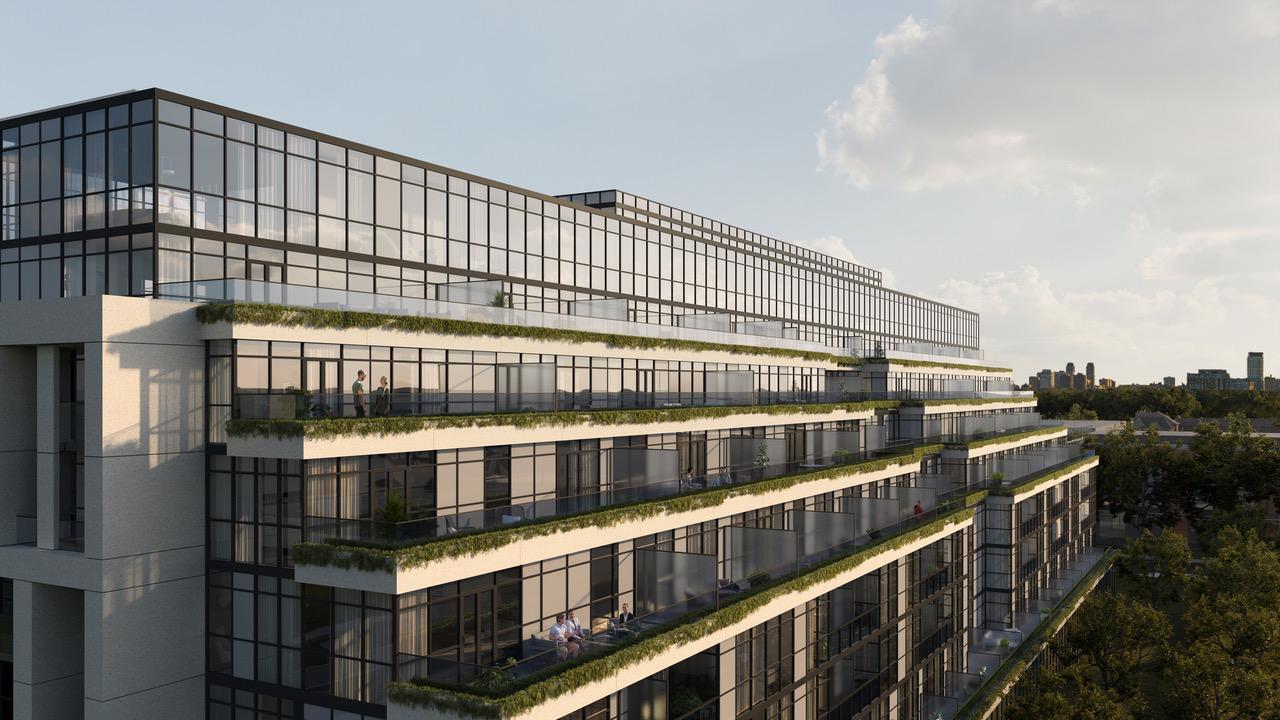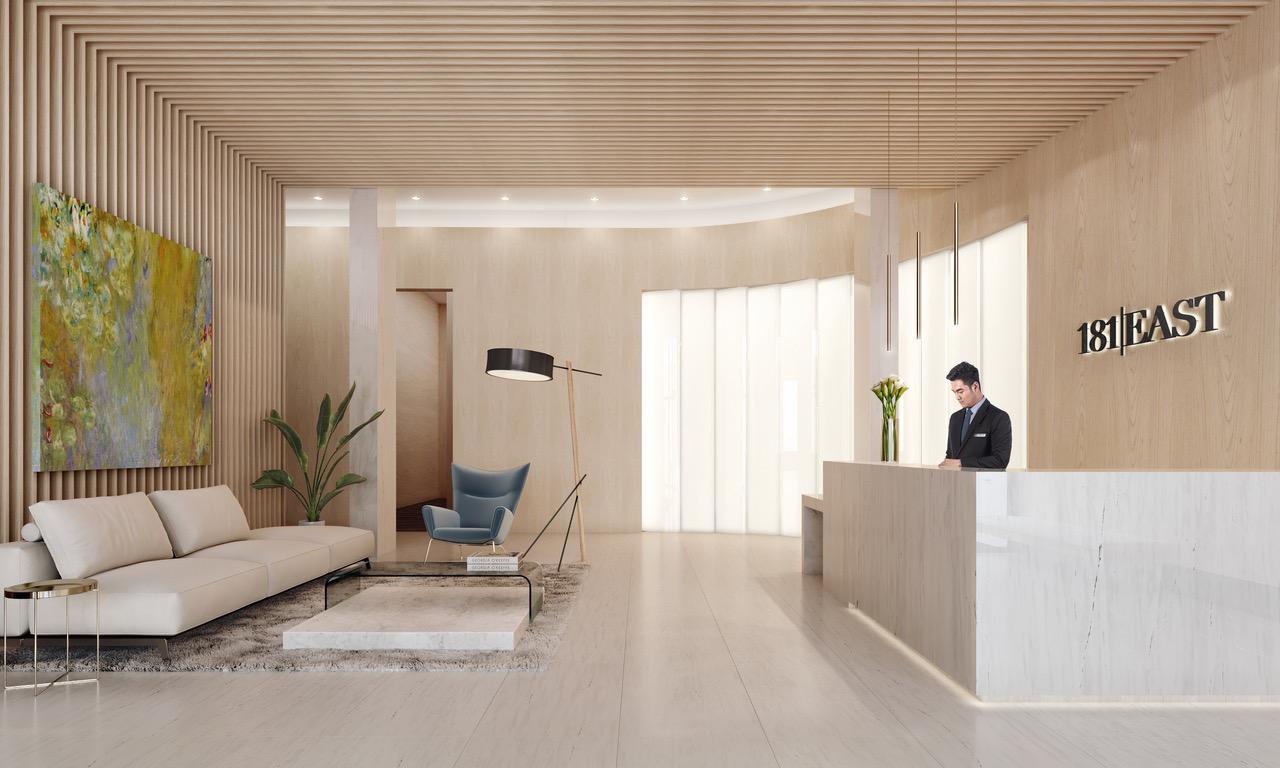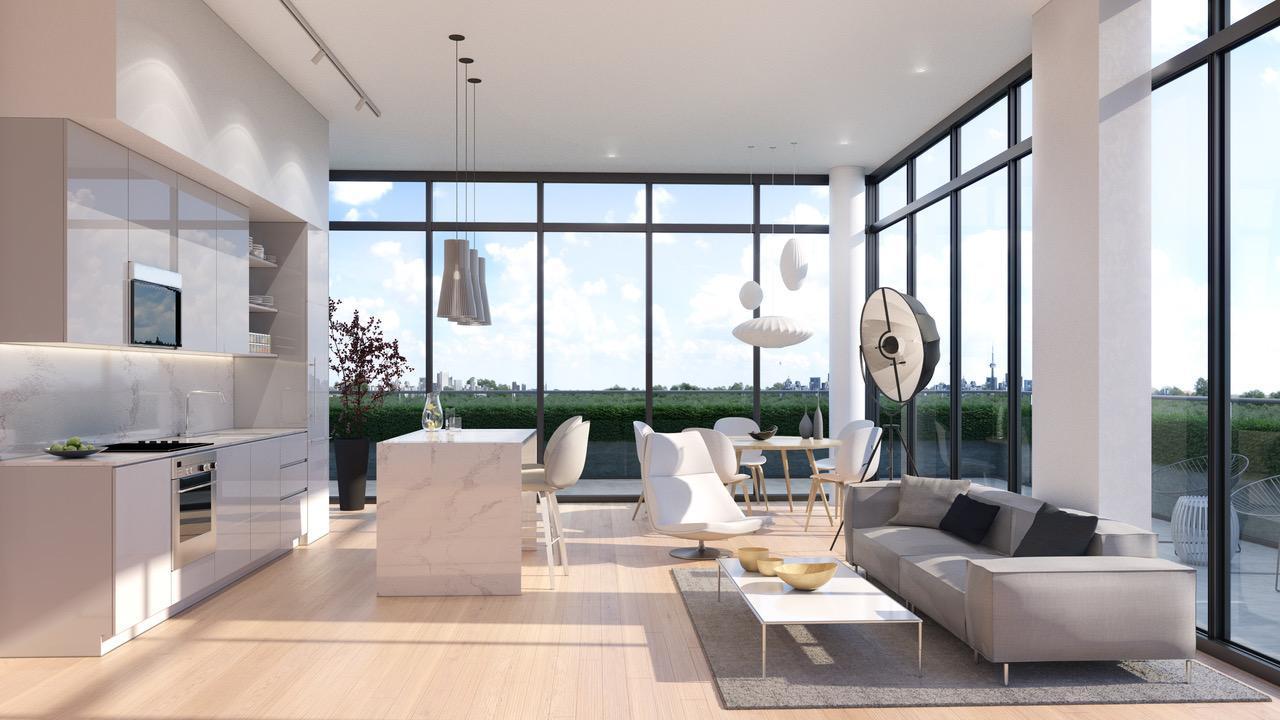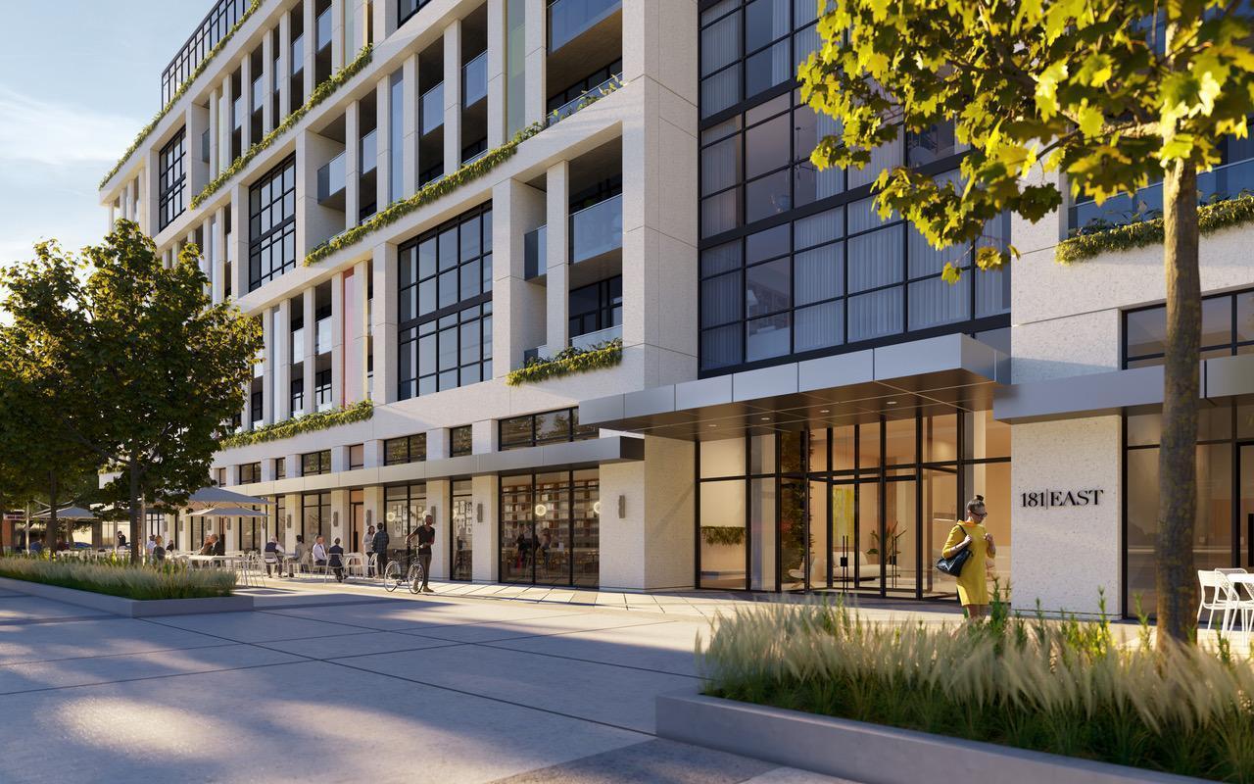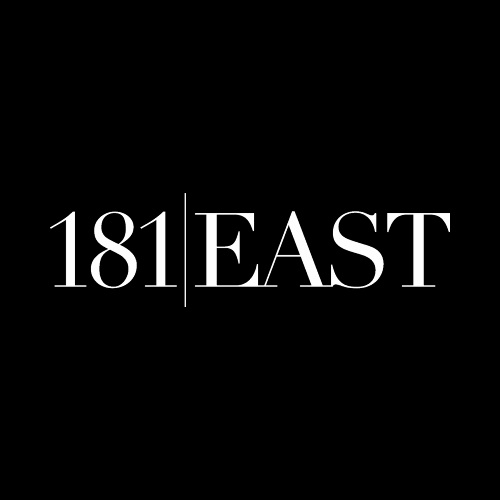
181 EAST CONDOS
PRICES STARTING FROM $799,900 's
Currently in preconstruction at 181 Sheppard Avenue East, Toronto, 181 East is a new condo development by Stafford Homes and Greybrook Realty Partners. The project is expected to be completed in 2024 and offers a total of 185 units with a range of sizes from 616 to 1162 square feet. Available units start at $799,900 and go up to $1,569,990.
181 EAST CONDOS Details
Address: 181 Sheppard Avenue East, North York
Nearest Intersection: Sheppard & Yonge
Pricing: Starting From The Low $700s
Occupancy: Spring 2024
Storeys / Suites: 9 Storeys / 185 Units
Suite Types: Studios, One Bedroom – Three Bedroom Suites
Suite Sizes: 616 – 1162 SqFt
Maintenance Fees: $0.60 / sq ft
Parking: $55,000 Limited Time Offer with Locker Included (Regular $65,000)
Locker: $5,000
Deposit Structure: $5,000 on Signing // 5% Minus $5,000 in 30 Days // 2.5% in 120 Days // 2.5% in 180 Days // 2.5% in 420 Days // 2.5% in 540 Days // 5% on Occupancy
Incentives*: Platinum VIP Pricing & Floor Plans, First Access to the Best Availability, Capped Development Levies (Studio, 1 Bed, 1+Den = $12,000
2 Bed, 2+ Den, 3 Bed = $15,000), Free Assignment (Legal Fees apply $1500 + HST), Leasing & Property Management Services Available, Free Lawyer Review of Your Purchase Agreement, Free Mortgage Arrangements, Right To Lease During Occupancy, Right To Lease During Occupancy
- Builder (s) : Stafford Homes, Greybrook Realty Partners
- Architect(s): IBI Group Architects
- Interior Designer(s): Johnson Chou
- Landscape Architect: MEP Design Inc.
- Engineering: COUNTERPOINT ENGINEERING
Amenities
-
9′ Smooth Ceilings
-
Laminate Flooring
-
Quartz Kitchen Countertops
-
5-Piece European-Style Kitchen Appliances
-
Stacked Washer & Dryer
-
Open Concept Layouts
-
Ensuite Bathrooms
-
Blinds Throughout
-
Dimmer Switches and more!
-
Library
-
Elm Wood Slated Lobby
-
Co-Working Space
-
Fitness Studio
-
Event Lounge
-
Outdoor Terraces
-
Coffee Bar
-
Bicycle & Pet Wash Stations
-
Library
-
Private Work Rooms
-
Entertainment Lounge, and more!
- The location of 181 East Condominiums allows for quick and easy access to transportation. Bayview Station is less than a 5-minute drive away, where you can transfer to the Yonge-University Line by traveling one stop west.
- The development is also conveniently situated just 2 minutes from Highway 401, offering seamless connections to the Don Valley Parkway (DVP), Highways 400 & 404 for easy travel throughout the Greater Toronto Area.
- York University, which has a student population of over 53,000, including 6,200 international students from 178 countries, is less than a 15-minute drive away.
- Yorkdale Shopping Centre, home to over 240 retailers and Canada’s largest collection of luxury brands, is just 10 minutes away, along with many Big Box Stores such as Staples, Costco, and Best Buy.
- Downsview Park, Toronto’s largest urban park, is less than 15 minutes away and offers a wide range of outdoor activities such as soccer, baseball, rock-climbing, and go-karting, as well as an assortment of events and attractions.
- Downsview Airport is currently being offered for sale for future mixed-use development and is a massive redevelopment site. This development land is over 3.5 times larger than Canary Wharf in England and offers a great investment opportunity.
- North York General Hospital is less than 10 minutes away.
- 181 East Condos is being developed by Stafford Homes, a highly reputable and experienced real estate development company known for their quality construction and award-winning projects.
REGISTER TO GET PRICING & FLOOR PLANS FOR 181 EAST CONDOS
POPULAR FEEDS

How to sell real estate in a market like this now
Selling real estate in a competitive market requires a strategic approach. Here are some…
 Jan 29, 2023
Jan 29, 2023 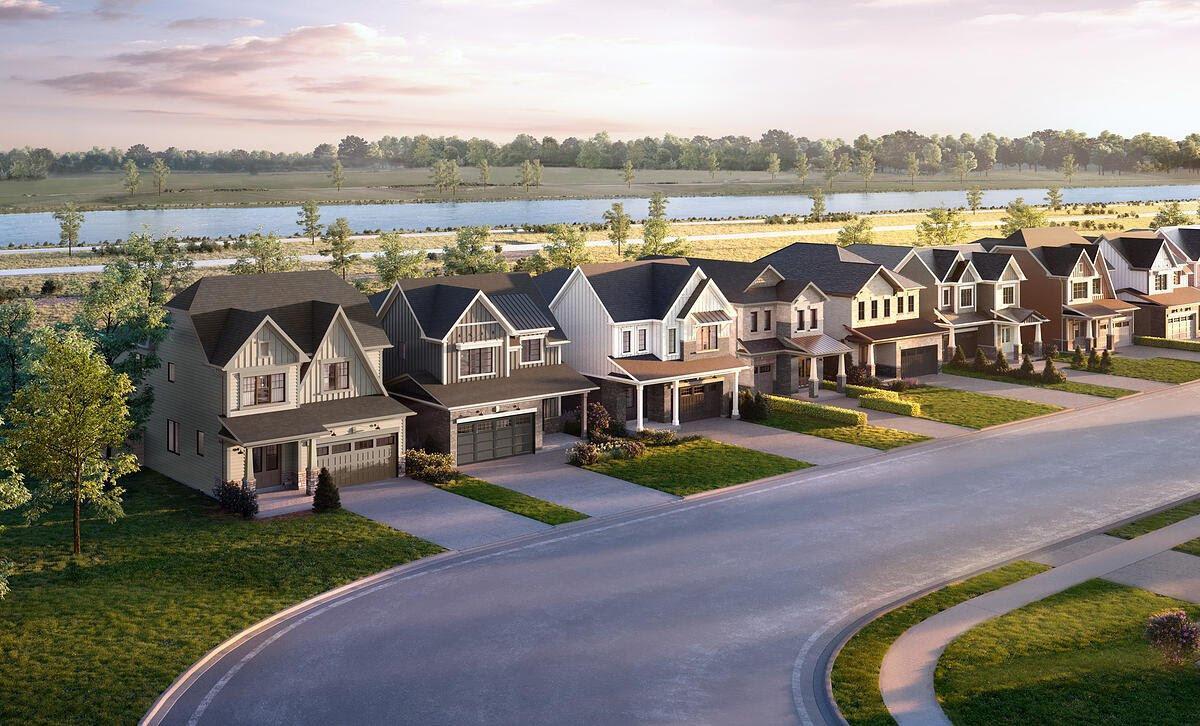
Empire Canals Condominiums: An Exciting Master-Planned Community Worth Your Attention
Gorgeously situated between the clear rivers of Welland, Empire Canals condominiums, townhomes, and detached…
 Oct 14, 2022
Oct 14, 2022 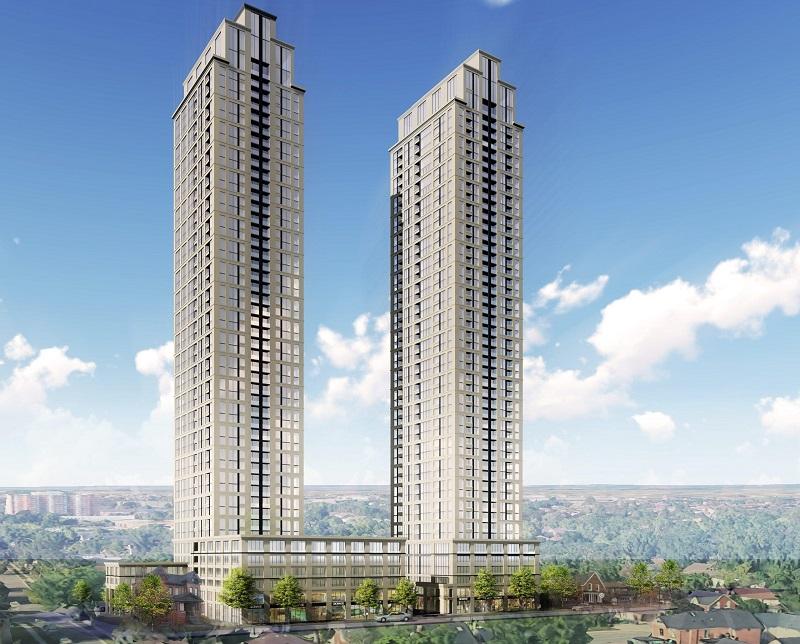
Bristol Place Condos: Reasons to Invest in this Urban Community
A luxurious, connected, and urban community in Brampton, Bristol Place offers a wide range…
 Sep 29, 2022
Sep 29, 2022 
Everything You Need to Know Before Investing in Mississauga Real Estate Market
Mississauga is one of the most demanding real estate markets in Ontario. A recent…
 Sep 5, 2022
Sep 5, 2022 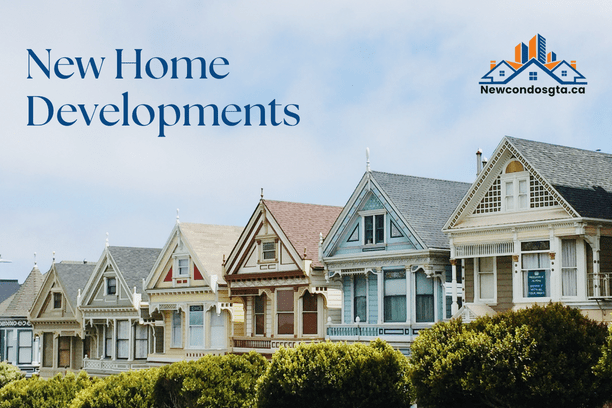
New Home Developments in Toronto- Buying Guide
A freshly constructed house may be a better option if you have spent some…
 Aug 5, 2022
Aug 5, 2022 
Developer Approved Platinum VIP Brokers
Absolute First Access to Pricing and Floorplans
The Very Best Incentives & Promotions
Extended Deposit Structure
Capped Development Levies
Right of Assignment
Free Lawyer Review of your Purchase Agreement
Free Mortgage Arrangements
Featured Development
Prices From $649,990's
Estimate Completion : TBA
Empire Canals
Toronto, Ontario
Welcome to Empire Canals, an exciting new Master-Planned Community featuring…..
view DetailsPrices From $584,990's
Estimate Completion : 2025
CONNECTT CONDOS
Toronto, Ontario
CONNECTT Condos is a new mixed-use residential development in Milton,…..
view DetailsPrices From $329,990's
Estimate Completion : 2023
U.C. TOWER 2
Toronto, Ontario
The preconstruction of U.C. Tower 2, located at Simcoe Street…..
view DetailsPrices From $500's
Estimate Completion : 2027
STELLA 2 CONDOS
Toronto, Ontario
The Stella 2 Condos are the second phase of i2-Developments'…..
view DetailsPrices From $451,900's
Estimate Completion : 2025
DUO CONDOS
Toronto, Ontario
Duo, an upcoming condominium in Brampton's south end, is set…..
view DetailsPrices From $600,000's
Estimate Completion : 2024
NATURES GRAND
Toronto, Ontario
LIV Communities is currently in the pre-construction phase of their…..
view DetailsPrices From $486,900's
Estimate Completion : 2025
THE WILMOT
Toronto, Ontario
WP Development Inc and GCL Builds are teaming up for…..
view DetailsPrices From $485,900's
Estimate Completion : 2023
KINDRED CONDOS
Toronto, Ontario
Located at the intersection of Mississauga, Kindred Condos is a…..
view DetailsPrices From $614,990's
Estimate Completion : 2025
WESTLINE CONDOS
Toronto, Ontario
Located at the intersection of Sheppard Avenue West and De…..
view Details