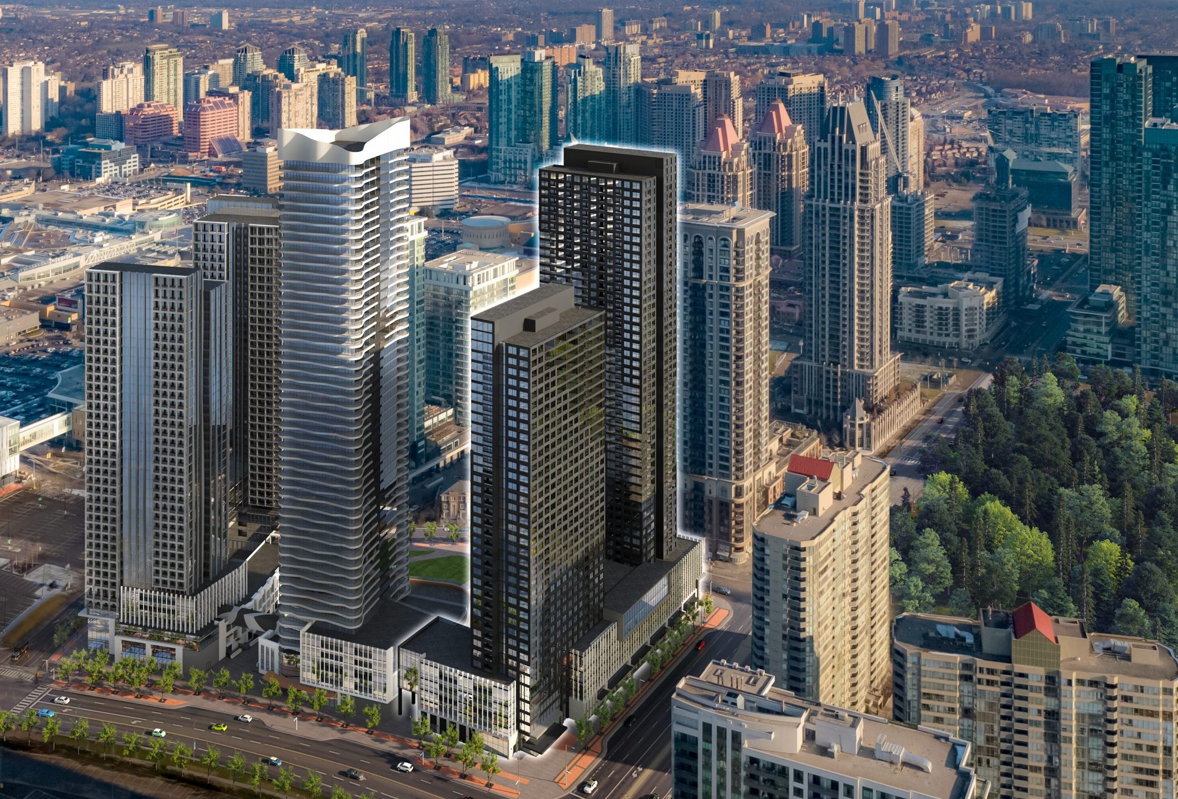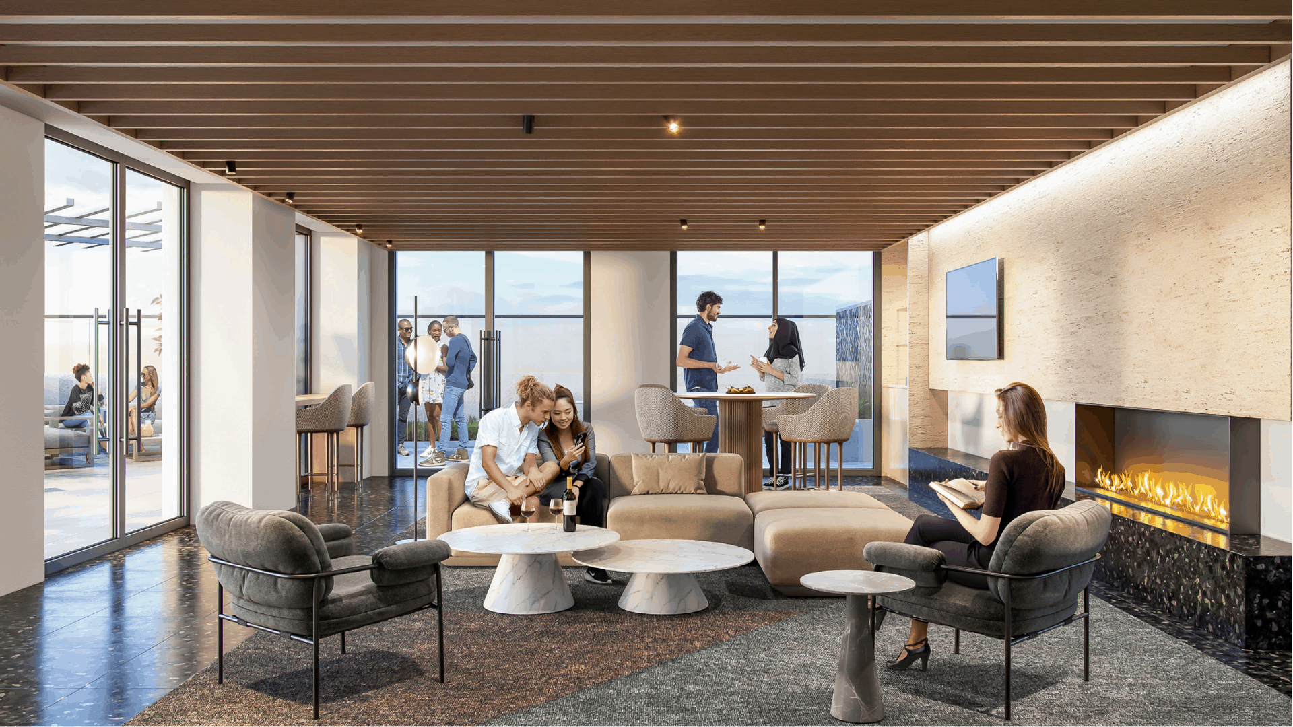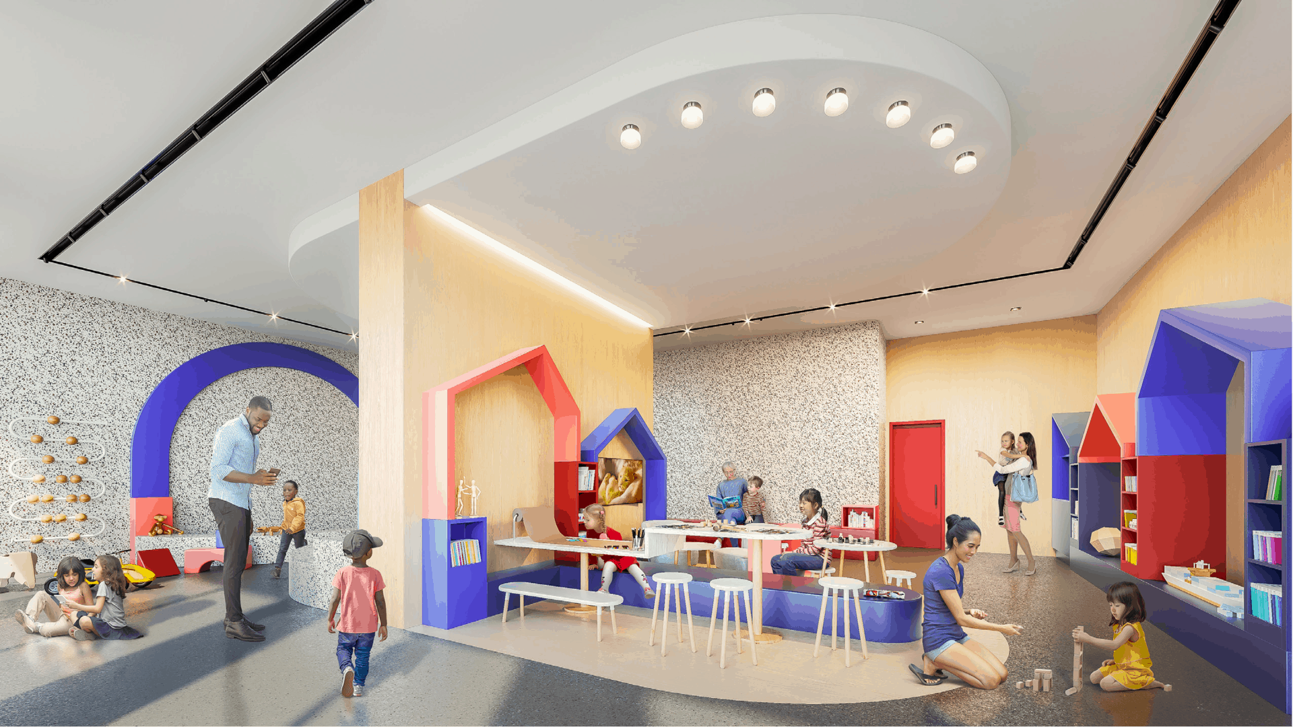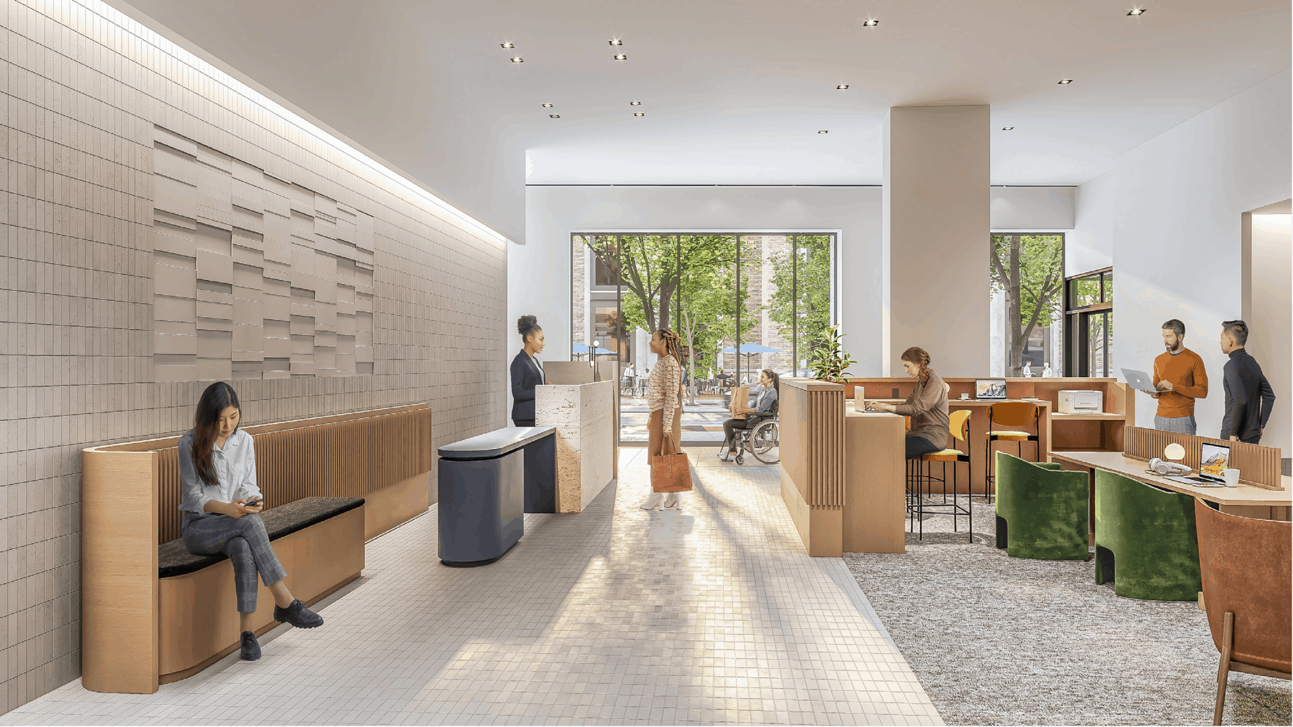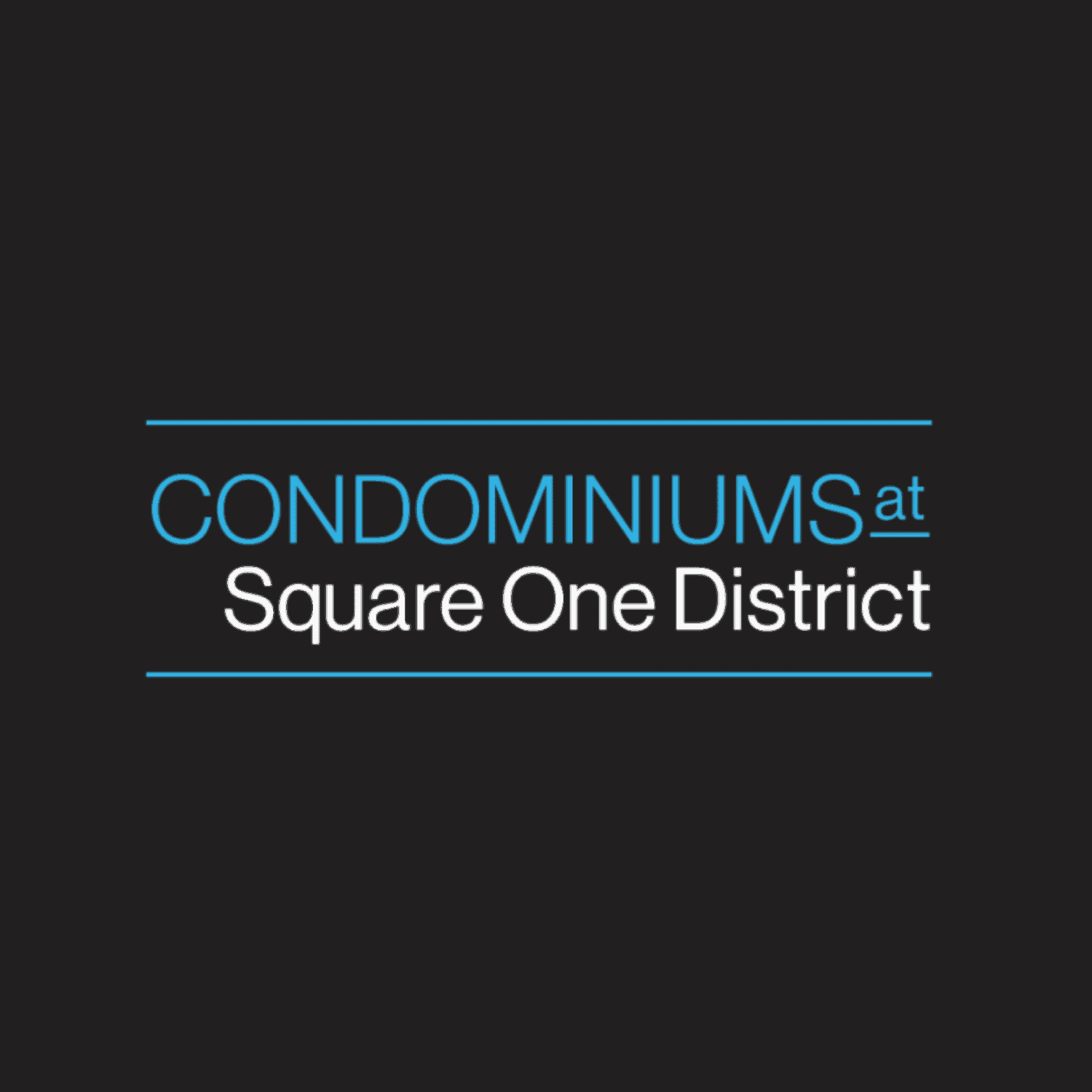
SQUARE ONE DISTRICT
PRICES STARTING FROM 400
Experience the excitement of being a part of a new and innovative mixed-use community located in the heart of Mississauga. The Condominiums at Square One District is the first condominium development to join the largest mixed-use downtown development in Canadian history. The 130-acre development surrounding Square One Shopping Centre will include 18,000 residential units, office and retail space, parks, and community facilities. This prime location will be just moments away from Square One Shopping Centre, Sheridan College, MiWay Transit, GO Transit, major highways, and the upcoming Hurontario LRT. The community will offer residents fantastic dining and entertainment options. Prices start from the $400s, and incentives include Platinum VIP pricing and floor plans, first access to the best availability, capped development levies, assignment, property management, and leasing services available. You will also receive free lawyer review of your purchase agreement and free mortgage arrangements.
SQUARE ONE DISTRICT Details
Developer: Daniels Corporation & Oxford Properties
Address: 395 Square One Drive, Mississauga
Nearest Intersection: Confederation Pkwy & Rathburn Rd
Pricing: Starting From The $400’s
Occupancy: Summer 2024
Storeys / Suites: 45 Storeys / 539 Suites
Suite Types: Studios – Two Bedroom + Den Suites
Suite Sizes: 425 sq ft – 872 sq ft
Maintenance Fees: $0.59 / Sq Ft (Hydro Metered Separately)
Deposit Structure: $7,000 on Signing // 5% Minus $7,000 in 30 Days // 1% in 90 Days // 1% in 120 Days // 1% in 150 Days // 1% in 180 Days // 1% in 210 Days // 5% in 365 Days // 5% on Occupancy
Suite Features: Laminate Flooring, Quartz Kitchen Countertops, Stainless Steel Kitchen Appliances, Stacked Washer & Dryer and more
Building Amenities: Co-Working zone with group work stations suitable for brainstorming or private phone calls, Community urban gardening plots and garden prep studio, Fitness centre including a half-court gymnasium and climbing wall. Lounge that opens to an outdoor terrace, media and dining studios, Catering kitchen, Indoor/outdoor kids’ zone complete with a craft studio,homework space, active zones and toddler area, Lobby and 24-hour concierge
- Builder (s) :
